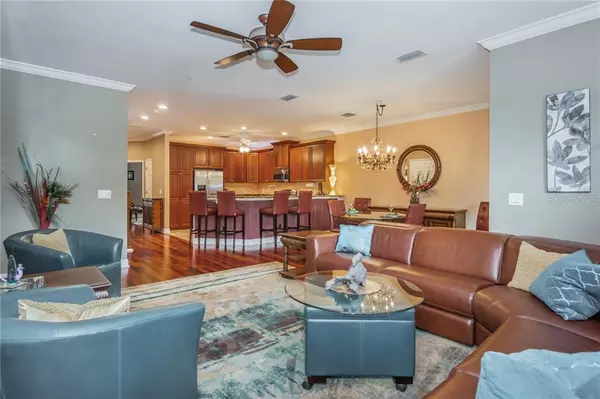For more information regarding the value of a property, please contact us for a free consultation.
4633 OVERLOOK DR NE St Petersburg, FL 33703
Want to know what your home might be worth? Contact us for a FREE valuation!

Our team is ready to help you sell your home for the highest possible price ASAP
Key Details
Sold Price $529,000
Property Type Townhouse
Sub Type Townhouse
Listing Status Sold
Purchase Type For Sale
Square Footage 2,788 sqft
Price per Sqft $189
Subdivision Sun Ketch Twnhms At Venetian Isles
MLS Listing ID U8065694
Sold Date 02/18/20
Bedrooms 4
Full Baths 4
Construction Status Financing,Inspections
HOA Fees $250/mo
HOA Y/N Yes
Year Built 2006
Annual Tax Amount $4,914
Lot Size 2,178 Sqft
Acres 0.05
Property Description
Sunketch Townhome at Venetian Isles offered FULLY FURNISHED! If you are relocating this is the deal for you! Seller can including all furnishings if desired. Built in 2005 the location is just 4 miles to downtown St Pete. This home was built with luxury in mind - exceptional upgrading & impeccably maintained with custom features throughout, modern floor plan, flexible first level living space with a full bathroom for a guest suite, office or additional living space. An interior ELEVATOR allows easy access between levels. Foyer entry leads upstairs to the main living level - an open floor plan with living, dining and kitchen. Expansive breakfast bar in the kitchen is perfect for entertaining guests and a screened balcony with French doors allows for natural light and enjoying cool evening breezes from Tampa Bay. Guest bedroom and full bath are also on this mid level. Upstairs is a second large guest bedroom and private bath as well as the master suite and laundry room. Double door entry leads to the master suite with vaulted ceilings and an upgraded bathroom- dual vanity, soaking tub, glass enclosed shower and walk-in closet with custom organization system. The first level of the home was designed for a guest suite or entertaining. A full bathroom on the same level allows for a bedroom, office or rec room use. French doors open to a raised composite deck with privacy fencing. Attached garage is complete with custom organizers and adjacent to the elevator access. HOA covers cable, ext maintenance & roof.
Location
State FL
County Pinellas
Community Sun Ketch Twnhms At Venetian Isles
Direction NE
Rooms
Other Rooms Inside Utility
Interior
Interior Features Ceiling Fans(s), Crown Molding, Elevator, High Ceilings, Kitchen/Family Room Combo, Living Room/Dining Room Combo, Open Floorplan, Solid Surface Counters, Solid Wood Cabinets, Walk-In Closet(s), Window Treatments
Heating Central, Electric, Heat Pump
Cooling Central Air, Zoned
Flooring Ceramic Tile, Wood
Furnishings Furnished
Fireplace false
Appliance Dishwasher, Disposal, Dryer, Electric Water Heater, Microwave, Refrigerator, Washer, Water Softener
Laundry Inside, Laundry Room, Upper Level
Exterior
Exterior Feature Irrigation System, Outdoor Grill
Parking Features Garage Door Opener, Guest, Parking Pad
Garage Spaces 2.0
Community Features Deed Restrictions, Irrigation-Reclaimed Water, Sidewalks
Utilities Available Cable Connected, Sewer Connected, Sprinkler Recycled, Street Lights
Roof Type Tile
Porch Deck, Rear Porch
Attached Garage true
Garage true
Private Pool No
Building
Lot Description Flood Insurance Required, FloodZone
Story 3
Entry Level Three Or More
Foundation Slab
Lot Size Range Up to 10,889 Sq. Ft.
Sewer Public Sewer
Water Public
Architectural Style Florida
Structure Type Block,Stucco
New Construction false
Construction Status Financing,Inspections
Schools
Elementary Schools Shore Acres Elementary-Pn
Middle Schools Meadowlawn Middle-Pn
High Schools Northeast High-Pn
Others
Pets Allowed Yes
HOA Fee Include Cable TV,Maintenance Structure,Maintenance Grounds
Senior Community No
Ownership Fee Simple
Monthly Total Fees $250
Acceptable Financing Cash, Conventional, VA Loan
Membership Fee Required Required
Listing Terms Cash, Conventional, VA Loan
Num of Pet 2
Special Listing Condition None
Read Less

© 2024 My Florida Regional MLS DBA Stellar MLS. All Rights Reserved.
Bought with RE/MAX METRO



