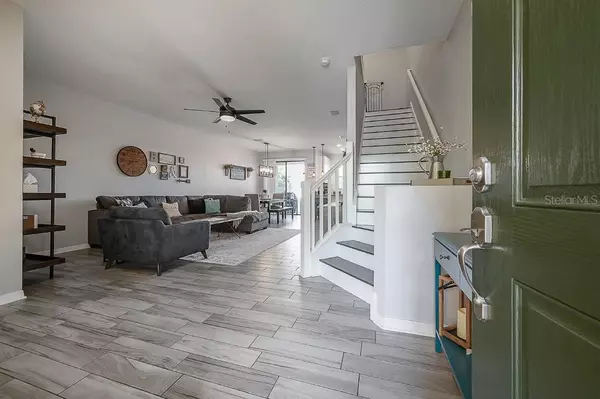For more information regarding the value of a property, please contact us for a free consultation.
11504 CROWNED SPARROW LN Tampa, FL 33626
Want to know what your home might be worth? Contact us for a FREE valuation!

Our team is ready to help you sell your home for the highest possible price ASAP
Key Details
Sold Price $316,000
Property Type Townhouse
Sub Type Townhouse
Listing Status Sold
Purchase Type For Sale
Square Footage 1,933 sqft
Price per Sqft $163
Subdivision West Lake Twnhms Ph 2
MLS Listing ID T3220128
Sold Date 08/14/20
Bedrooms 3
Full Baths 2
Half Baths 1
Construction Status Financing,Inspections
HOA Fees $250/mo
HOA Y/N Yes
Year Built 2017
Annual Tax Amount $4,889
Lot Size 2,178 Sqft
Acres 0.05
Property Description
This well maintained, 3 bedroom, 2.5 bath townhome is stunning! It is located within the Westchase area, one of Tampa's most desirable neighborhoods. With gorgeous pond views, you'll always find a reason to appreciate the outdoors. Entering this beautiful home, through the front porch, you are greeted with an open floorpan, classy interior design & tons of natural light. Lovely wood-like tile floors and neutral paints colors allow the main floor to feel very spacious. To the left you have a conveniently placed powder bath, as well as access to your garage. The oversized, main living space is set up for a living/dining combo, but allow plenty of space for a sectional sofa and large dining table. The sliding glass doors off of the dining area lead to your own private lanai. The gourmet kitchen is located in the back of the home and is equipped with stainless steel appliances, tall shaker cabinets & beautiful quartz countertops. A large window in the kitchen overlooks the majestic pond out back. This layout is perfect for entertaining. Beautifully stained wood floors lead you up the stairs to 3 large bedrooms and 2 beautifully upgraded full baths. Laundry closet is also conveniently located up stairs, in between the bedrooms. This is a beautiful gated community with NO CDD and low HOA dues that include items such as water, landscaping & pest control. This home is perfect for anyone who is looking for the perfect balance between location, quality, & space. See this home today before it's gone! Welcome home.
Location
State FL
County Hillsborough
Community West Lake Twnhms Ph 2
Zoning PD
Rooms
Other Rooms Attic
Interior
Interior Features Ceiling Fans(s), Eat-in Kitchen, High Ceilings, Kitchen/Family Room Combo, Open Floorplan, Pest Guard System, Solid Surface Counters, Split Bedroom, Stone Counters, Thermostat, Walk-In Closet(s)
Heating Central, Electric
Cooling Central Air
Flooring Carpet, Tile, Wood
Fireplace false
Appliance Dishwasher, Disposal, Dryer, Electric Water Heater, Microwave, Range, Refrigerator, Washer
Laundry Laundry Room, Upper Level
Exterior
Exterior Feature French Doors, Hurricane Shutters, Irrigation System, Lighting, Rain Gutters, Sidewalk, Sliding Doors
Parking Features Driveway, Garage Door Opener, Guest, Parking Pad
Garage Spaces 1.0
Community Features Deed Restrictions, Gated, Pool, Sidewalks
Utilities Available Cable Connected, Electricity Connected, Fiber Optics, Public, Sewer Connected, Street Lights, Underground Utilities
Amenities Available Gated, Pool
View Y/N 1
Roof Type Shingle
Porch Covered, Front Porch, Rear Porch
Attached Garage true
Garage true
Private Pool No
Building
Lot Description Paved
Story 2
Entry Level Two
Foundation Slab
Lot Size Range Up to 10,889 Sq. Ft.
Builder Name The Covington 2
Sewer Private Sewer
Water Public
Architectural Style Traditional
Structure Type Block,Stucco,Wood Frame
New Construction false
Construction Status Financing,Inspections
Schools
Elementary Schools Deer Park Elem-Hb
Middle Schools Davidsen-Hb
High Schools Sickles-Hb
Others
Pets Allowed Yes
HOA Fee Include Pool,Escrow Reserves Fund,Maintenance Grounds,Pest Control,Pool,Sewer,Trash,Water
Senior Community No
Pet Size Medium (36-60 Lbs.)
Ownership Fee Simple
Monthly Total Fees $250
Acceptable Financing Cash, Conventional, FHA, VA Loan
Membership Fee Required Required
Listing Terms Cash, Conventional, FHA, VA Loan
Num of Pet 2
Special Listing Condition None
Read Less

© 2024 My Florida Regional MLS DBA Stellar MLS. All Rights Reserved.
Bought with RE/MAX REALTEC GROUP INC
GET MORE INFORMATION




