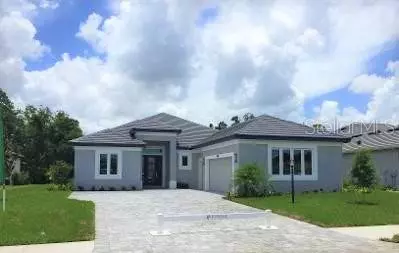For more information regarding the value of a property, please contact us for a free consultation.
9908 CARNOUSTIE PL Bradenton, FL 34211
Want to know what your home might be worth? Contact us for a FREE valuation!

Our team is ready to help you sell your home for the highest possible price ASAP
Key Details
Sold Price $710,000
Property Type Single Family Home
Sub Type Single Family Residence
Listing Status Sold
Purchase Type For Sale
Square Footage 2,528 sqft
Price per Sqft $280
Subdivision Rosedale Add Ph Ii
MLS Listing ID A4463339
Sold Date 11/09/20
Bedrooms 3
Full Baths 3
HOA Fees $125/ann
HOA Y/N Yes
Year Built 2020
Annual Tax Amount $1,703
Lot Size 0.270 Acres
Acres 0.27
Property Description
NEWLY COMPLETED BUILDERS INVENTORY! This PRISTINE VII model is built by Rosedale Construction where 'quality is not an upgrade.' It boasts a great open floor plan with 12’ ceilings, 8’ interior doors, crown moldings, wide baseboards, designer kitchen with quartz countertops, 3 spacious bedrooms and 3 decorative baths, IMPACT RESISTANT WINDOWS AND DOORS, over-sized 2.5 car garage, great for storage, and a paver brick driveway. This home has been further accented with upgraded kitchens and baths, designer light fixtures, cabinetry, decorative floor tiles, designer fire place, laundry room valet, outdoor kitchen, swimming pool, and so much more. This home site backs up to a private preserve. NO CDD FEES. Come view this beautiful home and make it your own. Come see us today!
Location
State FL
County Manatee
Community Rosedale Add Ph Ii
Zoning A
Interior
Interior Features Crown Molding, Eat-in Kitchen, High Ceilings, Split Bedroom, Stone Counters, Thermostat, Walk-In Closet(s)
Heating Heat Pump, Zoned
Cooling Central Air, Zoned
Flooring Carpet, Ceramic Tile
Fireplaces Type Electric, Family Room
Furnishings Unfurnished
Fireplace true
Appliance Built-In Oven, Dishwasher, Disposal, Exhaust Fan, Range, Range Hood, Refrigerator, Tankless Water Heater
Laundry Laundry Room
Exterior
Exterior Feature Irrigation System, Outdoor Grill, Sliding Doors, Sprinkler Metered
Parking Features Garage Door Opener, Golf Cart Garage
Garage Spaces 3.0
Pool In Ground, Pool Alarm, Screen Enclosure
Community Features Deed Restrictions, Fishing, Fitness Center, Gated, Golf Carts OK, Golf, Pool, Sidewalks, Tennis Courts
Utilities Available Cable Connected, Electricity Connected, Fire Hydrant, Natural Gas Connected, Sewer Connected, Sprinkler Recycled, Underground Utilities
Amenities Available Cable TV, Clubhouse, Fitness Center, Gated, Golf Course, Maintenance, Pool, Security, Tennis Court(s)
View Trees/Woods
Roof Type Tile
Porch Screened
Attached Garage true
Garage true
Private Pool Yes
Building
Entry Level One
Foundation Stem Wall
Lot Size Range 1/4 to less than 1/2
Builder Name Rosedale Construction
Sewer Public Sewer
Water Public
Architectural Style Contemporary
Structure Type Block,Stucco
New Construction true
Schools
Elementary Schools Braden River Elementary
Middle Schools Braden River Middle
High Schools Lakewood Ranch High
Others
Pets Allowed Number Limit
HOA Fee Include 24-Hour Guard,Cable TV,Common Area Taxes,Internet
Senior Community No
Ownership Fee Simple
Monthly Total Fees $250
Membership Fee Required Required
Num of Pet 3
Special Listing Condition None
Read Less

© 2024 My Florida Regional MLS DBA Stellar MLS. All Rights Reserved.
Bought with MICHAEL SAUNDERS & COMPANY
GET MORE INFORMATION


