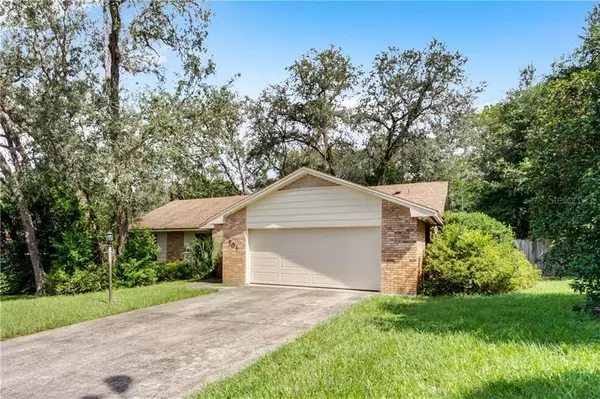For more information regarding the value of a property, please contact us for a free consultation.
701 WESTCHESTER DR Deland, FL 32724
Want to know what your home might be worth? Contact us for a FREE valuation!

Our team is ready to help you sell your home for the highest possible price ASAP
Key Details
Sold Price $230,000
Property Type Single Family Home
Sub Type Single Family Residence
Listing Status Sold
Purchase Type For Sale
Square Footage 1,730 sqft
Price per Sqft $132
Subdivision Country Club Ests In 28 17
MLS Listing ID V4915089
Sold Date 11/02/20
Bedrooms 3
Full Baths 2
Construction Status Inspections
HOA Y/N No
Year Built 1977
Lot Size 0.310 Acres
Acres 0.31
Lot Dimensions 100.0X136.0
Property Description
DELAND | MUST SEE | UPGRADES GALORE! This 3 bed, 2 bath, 2 car garage home is nestled in the unique, wooded, and hilly Country Club Estates neighborhood. This beautiful brick home sits on a fenced in, shaded lot and boasts an open floor plan perfect for entertaining. The foyer has a storage closet and leads you to an open concept living space complete with skylights, recessed lighting, exposed beams, and a floor to ceiling brick fireplace. The kitchen was completely remodeled in 2015 with granite counter tops, stainless steel appliances, a walk-in pantry, tons of cabinet and work space, and a large island with bar style seating. Through the kitchen's sliding glass door is a screened in lanai excellent for grilling with space for a hot tub and patio furniture. The three bedrooms are located down the hallway leading away from the living area offering privacy for the sleeping quarters. The master bedroom suite is amply sized with plenty of storage space in the two side by side closets.
Special Features: New water heater in 2020; New A/C in 2020 with whole home air filtration system and digital Nest thermostat; New roof in 2013; Digital smart lock on front door and surveillance system covering all entrances; Living room is wired for 7.x surround sound; Garage door replaced in 2019; All new ceiling fans in every room; Bathrooms have all new light fixtures, vanities, and toilets; Tile throughout the main living areas and brand new luxury vinyl wood plank flooring in the bedrooms. Media wall mounts can stay on buyer request. Septic tank emptied last year, along with house plumbing hydrojetted.
Location
State FL
County Volusia
Community Country Club Ests In 28 17
Zoning R-3
Rooms
Other Rooms Great Room
Interior
Interior Features Cathedral Ceiling(s), Ceiling Fans(s), Eat-in Kitchen, High Ceilings, Open Floorplan, Skylight(s), Stone Counters, Thermostat, Vaulted Ceiling(s), Window Treatments
Heating Central, Electric
Cooling Central Air
Flooring Ceramic Tile, Vinyl
Fireplaces Type Wood Burning
Fireplace true
Appliance Dishwasher, Disposal, Dryer, Range, Refrigerator, Washer
Laundry Inside, In Garage
Exterior
Exterior Feature Fence, Rain Gutters, Sliding Doors
Parking Features Garage Door Opener
Garage Spaces 2.0
Fence Wood
Utilities Available BB/HS Internet Available, Cable Available, Electricity Connected, Sprinkler Well, Water Connected
Roof Type Shingle
Porch Deck, Patio, Porch, Screened
Attached Garage true
Garage true
Private Pool No
Building
Lot Description Paved
Entry Level One
Foundation Slab
Lot Size Range 1/4 to less than 1/2
Sewer Septic Tank
Water Public
Architectural Style Ranch
Structure Type Brick
New Construction false
Construction Status Inspections
Others
Senior Community No
Ownership Fee Simple
Acceptable Financing Cash, Conventional, FHA, VA Loan
Membership Fee Required None
Listing Terms Cash, Conventional, FHA, VA Loan
Special Listing Condition None
Read Less

© 2024 My Florida Regional MLS DBA Stellar MLS. All Rights Reserved.
Bought with STELLAR NON-MEMBER OFFICE
GET MORE INFORMATION




