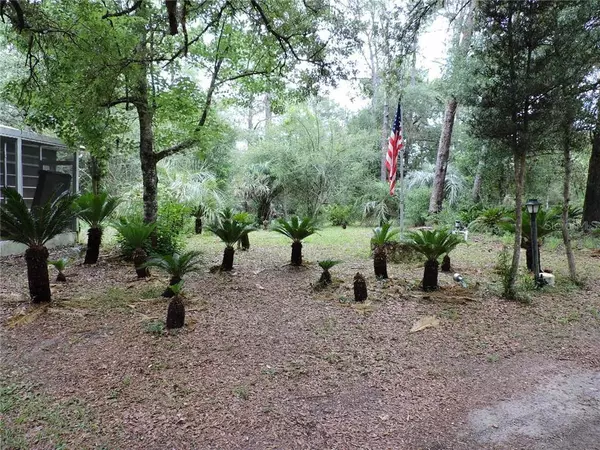For more information regarding the value of a property, please contact us for a free consultation.
16191 PAWNEE DR Brooksville, FL 34601
Want to know what your home might be worth? Contact us for a FREE valuation!

Our team is ready to help you sell your home for the highest possible price ASAP
Key Details
Sold Price $190,000
Property Type Single Family Home
Sub Type Single Family Residence
Listing Status Sold
Purchase Type For Sale
Square Footage 1,630 sqft
Price per Sqft $116
Subdivision Deer Haven Estate Unrec
MLS Listing ID W7824055
Sold Date 08/11/20
Bedrooms 2
Full Baths 1
Half Baths 1
Construction Status Appraisal,Financing,Inspections
HOA Y/N No
Year Built 1975
Annual Tax Amount $809
Lot Size 5.000 Acres
Acres 5.0
Property Description
Brooksville 2/3 Bedroom Home On A 5 Acre Tract Of Land, The Right 2.5 Acre Lot (Separate Deed) Of The Property Has Septic, Electric And Impact Fees Paid From A Previous Home, Build A 2nd Home If Needed On That Lot For A Family Member Or Yourself- The Home On The Left Side 2.5 Acres Has A Front Screened Porch With A Hot Tub, Inside There Is A Living Room And A Family Room With Birch Wood Ceilings- Dining Room Can Also Be A Family Room, Buyers Choice- A Separate Office Or 3rd. Bedroom- The Kitchen Has Wood Ceilings Also And A Walk In Pantry- This Home Is A Mobil Home With Additions- Outside In The Back Yard There Is A Pressure Treated Deck With A Handicap Accessible Ramp- There Are Multiple Sheds And Storage Areas, A RV Pad With A Charging Station And A 2 Carport Parking Area And A Barn- The Property Is Very Private There Is A Lot Of Potential.Call Today For A Showing.
Location
State FL
County Hernando
Community Deer Haven Estate Unrec
Zoning AG
Interior
Interior Features Open Floorplan, Window Treatments
Heating Central, Electric
Cooling Central Air
Flooring Carpet, Laminate
Fireplace true
Appliance Cooktop, Dishwasher, Microwave, Refrigerator
Exterior
Exterior Feature Other
Utilities Available Electricity Available
Roof Type Shingle
Porch Deck, Front Porch, Patio, Rear Porch, Screened
Garage false
Private Pool No
Building
Story 1
Entry Level One
Foundation Slab
Lot Size Range 5 to less than 10
Sewer Septic Tank
Water Well
Structure Type Stucco
New Construction false
Construction Status Appraisal,Financing,Inspections
Others
Senior Community No
Ownership Fee Simple
Acceptable Financing Cash, Conventional
Listing Terms Cash, Conventional
Special Listing Condition None
Read Less

© 2024 My Florida Regional MLS DBA Stellar MLS. All Rights Reserved.
Bought with STELLAR NON-MEMBER OFFICE
GET MORE INFORMATION




