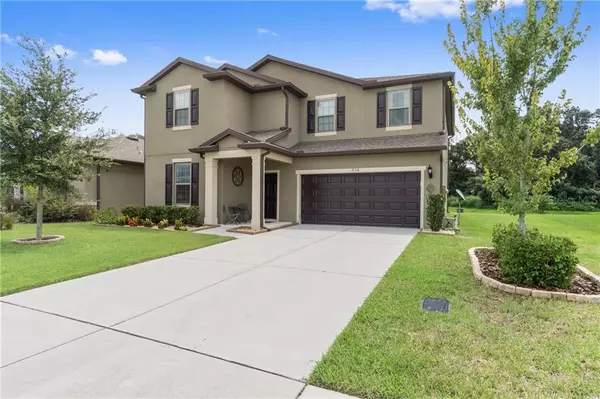For more information regarding the value of a property, please contact us for a free consultation.
914 SCARLET PLUME LN Brooksville, FL 34604
Want to know what your home might be worth? Contact us for a FREE valuation!

Our team is ready to help you sell your home for the highest possible price ASAP
Key Details
Sold Price $292,000
Property Type Single Family Home
Sub Type Single Family Residence
Listing Status Sold
Purchase Type For Sale
Square Footage 3,242 sqft
Price per Sqft $90
Subdivision Trillium Village D
MLS Listing ID T3259534
Sold Date 09/22/20
Bedrooms 5
Full Baths 3
HOA Fees $75/mo
HOA Y/N Yes
Year Built 2017
Annual Tax Amount $3,771
Lot Size 6,969 Sqft
Acres 0.16
Property Description
You will fall in love with this floorplan that offers 5 bedrooms which is located in the highly desired Trillium Community. This community offers a community pool, playground, sidewalks, street lights, and quick access to 589 Expressway and SR 41 with NO CDD FEE. This home is open and spacious with many upgrades including recessed lights, irrigation, pre-wired for ADT security, in-wall pest system, ceiling fans, garage remotes, and wireless garage access pad. Entering the home you see a downstairs flex room that can be used as an office space. Then walking down the foyer you can see a formal dining room which is a perfect space for those holidays or special dinners. Entering the kitchen you can see large granite counter tops, kitchen island, 30" wood cabinets with crown molding, and spacious nook for a dining room table. Energy Star qualified appliances are also included and help with the electric bill. The living room is an over-sized room with plenty of space for a sectional and to entertain. On the second floor is the laundry room with laundry tub, additional area which can be used for a game or secondary living room, and the other bedrooms as well. The master suite is huge! It has a sitting area with plenty of room for king sized furniture and has a custom closet installed by Closets by Design. The master bath has a sit down garden tub, stand up shower with built in shelf, granite, and wood cabinets too. This home has great storage with a storage closet under the stairs and on the second floor. The back of the home has a screen and covered patio, additional open seating area, and no immediate rear neighbors. This floor plan has it all and ready for you to call it home!!!
Location
State FL
County Hernando
Community Trillium Village D
Zoning PDP
Interior
Interior Features Ceiling Fans(s)
Heating Central
Cooling Central Air
Flooring Carpet, Ceramic Tile, Laminate
Fireplace false
Appliance Dishwasher, Disposal, Microwave, Range, Refrigerator
Exterior
Exterior Feature Irrigation System, Sliding Doors
Garage Spaces 2.0
Community Features Deed Restrictions, Playground, Pool, Sidewalks
Utilities Available Cable Connected, Electricity Connected, Sewer Connected
Roof Type Shingle
Porch Front Porch, Rear Porch
Attached Garage true
Garage true
Private Pool No
Building
Lot Description Level, Paved
Story 2
Entry Level One
Foundation Slab
Lot Size Range Up to 10,889 Sq. Ft.
Sewer Public Sewer
Water Public
Architectural Style Contemporary
Structure Type Block,Stucco
New Construction false
Others
Pets Allowed Yes
HOA Fee Include Trash
Senior Community No
Ownership Fee Simple
Monthly Total Fees $75
Acceptable Financing Cash, Conventional, FHA, VA Loan
Membership Fee Required Required
Listing Terms Cash, Conventional, FHA, VA Loan
Special Listing Condition None
Read Less

© 2024 My Florida Regional MLS DBA Stellar MLS. All Rights Reserved.
Bought with CENTURY 21 AFFILIATED



