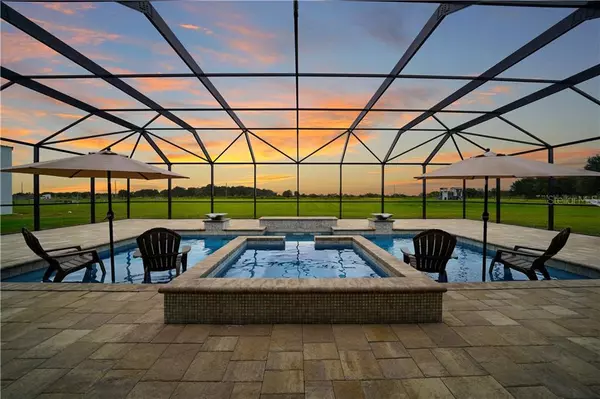For more information regarding the value of a property, please contact us for a free consultation.
9654 SW SOUTHERN DREAMS RD Arcadia, FL 34269
Want to know what your home might be worth? Contact us for a FREE valuation!

Our team is ready to help you sell your home for the highest possible price ASAP
Key Details
Sold Price $585,000
Property Type Single Family Home
Sub Type Single Family Residence
Listing Status Sold
Purchase Type For Sale
Square Footage 2,246 sqft
Price per Sqft $260
Subdivision Oak Knoll Dev
MLS Listing ID C7435457
Sold Date 01/08/21
Bedrooms 5
Full Baths 3
Construction Status Financing,Inspections
HOA Y/N No
Year Built 2019
Annual Tax Amount $1,246
Lot Size 5.830 Acres
Acres 5.83
Property Description
Pinterest inspired farmhouse !!! Everyone will enjoy this spacious home sitting on 5.83 acres with a 65'x40' detached building (50'x40 enclosed with 15'x40' lean too, (2) 12'x12' roll up doors, 2 bypass doors). Inside this custom home you will find wood looking tile throughout, 8' interior and exterior doors, PGT impact windows, PGT impact sliders, large kitchen with cabinets floor to ceiling, soft close cabinet doors & drawers, built in spice racks, quartz counters, two pantries, built in ice maker, wood hood vent cover, 12' island with wood wrap, GE slate appliances, under sink filtration, tray ceilings, can lights, barn door with mirror in the master, tray ceilings, dual walk in closets in the master, large L shaped vanity with two mirrored medicine cabinets, 4'x7' walk in shower with glass enclosure, luxury plank tile in showers, interior laundry room with overhead cabinets, linen closets, living room and kitchen over look the lanai and pool. Outside you will find a paver lanai, 15'x30' pool with two sun shelves, pool umbrellas, spa, pool heater, summer kitchen has been stubbed out on lanai, plenty of extra space around the pool to lounge with the 35'x 58' caged pool deck. Plenty of EXTRAS in this property, Oversized attached garage, detached garage has separate electrical service and meter, rough plumbing for a full bathroom & extra sink in the detached building, oversized septic to accommodate that extra bathroom if desired, generator plug with default box on the side of the house, outlets in the soffits with designated switches, gutters and so much more !! Call today for more information
Location
State FL
County Desoto
Community Oak Knoll Dev
Zoning A-5
Rooms
Other Rooms Inside Utility
Interior
Interior Features Ceiling Fans(s), Eat-in Kitchen, High Ceilings, Open Floorplan, Solid Surface Counters, Solid Wood Cabinets, Split Bedroom, Tray Ceiling(s), Walk-In Closet(s), Window Treatments
Heating Central
Cooling Central Air
Flooring Tile
Furnishings Unfurnished
Fireplace false
Appliance Dishwasher, Disposal, Ice Maker, Range, Range Hood, Refrigerator
Laundry Laundry Room
Exterior
Exterior Feature Rain Gutters, Sidewalk, Sliding Doors
Parking Features Oversized, RV Carport, RV Garage, Under Building
Garage Spaces 6.0
Fence Wood
Pool Heated, In Ground
Utilities Available Cable Available, Electricity Available
View Trees/Woods
Roof Type Shingle
Porch Front Porch, Rear Porch, Screened
Attached Garage false
Garage true
Private Pool Yes
Building
Lot Description Cleared
Entry Level One
Foundation Slab
Lot Size Range 5 to less than 10
Sewer Private Sewer
Water Well
Structure Type Block,Stone
New Construction false
Construction Status Financing,Inspections
Others
Senior Community No
Ownership Fee Simple
Acceptable Financing Cash, Conventional, FHA, VA Loan
Listing Terms Cash, Conventional, FHA, VA Loan
Special Listing Condition None
Read Less

© 2025 My Florida Regional MLS DBA Stellar MLS. All Rights Reserved.
Bought with KW PEACE RIVER PARTNERS



