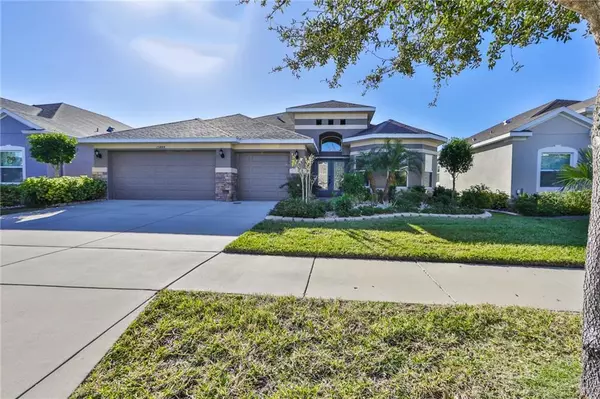For more information regarding the value of a property, please contact us for a free consultation.
10444 FLAGSTAFF FALLS AVE Riverview, FL 33578
Want to know what your home might be worth? Contact us for a FREE valuation!

Our team is ready to help you sell your home for the highest possible price ASAP
Key Details
Sold Price $390,000
Property Type Single Family Home
Sub Type Single Family Residence
Listing Status Sold
Purchase Type For Sale
Square Footage 2,502 sqft
Price per Sqft $155
Subdivision Waterstone Lakes Ph 2
MLS Listing ID T3282404
Sold Date 02/24/21
Bedrooms 4
Full Baths 3
Construction Status Appraisal,Financing,Inspections
HOA Fees $98/qua
HOA Y/N Yes
Year Built 2015
Annual Tax Amount $5,377
Lot Size 7,405 Sqft
Acres 0.17
Lot Dimensions 61.64x118.07
Property Description
WELCOME HOME to the highly sought-after community of Waterstone Lakes!! If you enjoy a beautiful & tranquil environment but still want to be close to the heart of it all then look no further! This AMAZING Arlington Floorplan by Ryland Homes has 2500 square feet of living space. Some of the home's features include: open floorplan , high ceilings throughout, a spacious master bedroom with large master bath and huge walk-in closet, 3 more large bedrooms one of which has an en suite full bath/pool bath for a total of 3 full baths, formal dining area, formal living room, large family room, upgraded ceramic tile and hardwood flooring in main living/high traffic areas, spacious kitchen with breakfast bar and dinette, granite countertops throughout, 42 inch solid wood cabinets with crown molding and a fantastic lake view that will knock your socks off. Ready to relax at the end of a busy day? Enjoy your covered, screened, oversized lanai overlooking a beautiful lake. Talk about an extension to your home's living space, WOW, what a setup!! You have all the space you desire to entertain family and friends or just relax after a hard day's work and enjoy a beautiful sunset. Also plenty of room if you decide to add a pool since you already have a true pool bath. See attached upgrades list for more included features. This beautiful home is a commuter's dream, located near I-75 & US 301 for quick access to the MacDill, USF, downtown Tampa, sporting venues and the beaches, and its only minutes to the mall, movies and restaurants! IT'S JUST A GREAT HOME FOR AN EVEN BETTER PRICE!!!
Location
State FL
County Hillsborough
Community Waterstone Lakes Ph 2
Zoning PD
Rooms
Other Rooms Den/Library/Office
Interior
Interior Features Ceiling Fans(s), Eat-in Kitchen, High Ceilings, In Wall Pest System, Open Floorplan, Solid Surface Counters, Solid Wood Cabinets, Split Bedroom, Stone Counters, Thermostat, Walk-In Closet(s), Window Treatments
Heating Central
Cooling Central Air
Flooring Carpet, Ceramic Tile, Wood
Furnishings Unfurnished
Fireplace false
Appliance Dishwasher, Disposal, Electric Water Heater, Microwave, Range
Laundry Inside, Laundry Room
Exterior
Exterior Feature Hurricane Shutters, Irrigation System, Sidewalk, Sliding Doors
Garage Spaces 3.0
Community Features Deed Restrictions, Fishing, Playground, Sidewalks
Utilities Available BB/HS Internet Available, Cable Connected, Electricity Connected, Fire Hydrant, Public, Sewer Connected, Street Lights, Underground Utilities, Water Connected
Amenities Available Playground, Vehicle Restrictions
Waterfront Description Lake
View Y/N 1
View Water
Roof Type Shingle
Porch Patio, Screened
Attached Garage true
Garage true
Private Pool No
Building
Lot Description Sidewalk, Paved
Story 1
Entry Level One
Foundation Slab
Lot Size Range 0 to less than 1/4
Builder Name Ryland Homes
Sewer Public Sewer
Water Public
Architectural Style Contemporary
Structure Type Block,Stucco
New Construction false
Construction Status Appraisal,Financing,Inspections
Schools
Elementary Schools Sessums-Hb
Middle Schools Rodgers-Hb
High Schools Spoto High-Hb
Others
Pets Allowed Breed Restrictions, Number Limit, Yes
HOA Fee Include Escrow Reserves Fund,Insurance,Maintenance Grounds,Maintenance,Management
Senior Community No
Ownership Fee Simple
Monthly Total Fees $98
Acceptable Financing Cash, Conventional, FHA, VA Loan
Membership Fee Required Required
Listing Terms Cash, Conventional, FHA, VA Loan
Num of Pet 3
Special Listing Condition None
Read Less

© 2024 My Florida Regional MLS DBA Stellar MLS. All Rights Reserved.
Bought with CENTURY 21 LINK REALTY, INC.



