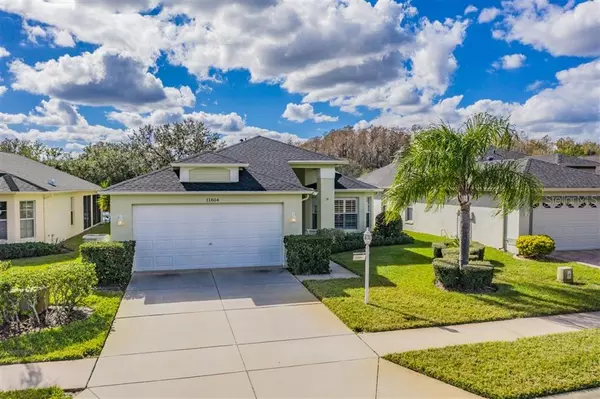For more information regarding the value of a property, please contact us for a free consultation.
11804 YELLOW FINCH LN Trinity, FL 34655
Want to know what your home might be worth? Contact us for a FREE valuation!

Our team is ready to help you sell your home for the highest possible price ASAP
Key Details
Sold Price $309,000
Property Type Single Family Home
Sub Type Single Family Residence
Listing Status Sold
Purchase Type For Sale
Square Footage 1,798 sqft
Price per Sqft $171
Subdivision Heritage Spgs Village 14
MLS Listing ID W7829455
Sold Date 02/03/21
Bedrooms 3
Full Baths 2
Construction Status Inspections
HOA Fees $226/mo
HOA Y/N Yes
Year Built 2002
Annual Tax Amount $2,962
Lot Size 5,662 Sqft
Acres 0.13
Property Description
SPECTACULAR PRIVACY AND POND VIEWS IN THE BACK WITH SERENE GOLF COURSE VIEWS IN THE FRONT! Open and spacious living area with gleaming hardwood floors, vaulted ceilings and views of the lanai and pond out of the large picture window that bathes the entire room in natural light . The master bedroom is located in the back of the home with built-in shutters and view the pond. Adjoining the living area is a den that can also be a third bedroom; the guest suite is located at the front of the home. The kitchen boasts quartz countertops with a tiled kitchen backsplash and sunny breakfast nook with built-in shutters. The ultra private lanai is oversized, and the perfect place to start or end your day with water views. PURE TRANQUILITY! Newer updates include roof replaced in 2019; cable and internet included in monthly fees. LIVE THE HERITAGE SPRINGS LIFESTYLE - Resort style living at its absolute finest! Clubhouse with restaurant and bar, fitness, tennis, golf, cards, billiards, dancing and more! SUPERB TRINITY LOCATION, CLOSE TO DINING, SHOPPING, MEDICAL AND AIRPORT! Caution - Adults at Play!
Location
State FL
County Pasco
Community Heritage Spgs Village 14
Zoning MPUD
Interior
Interior Features Ceiling Fans(s), Eat-in Kitchen, High Ceilings, Solid Surface Counters, Split Bedroom, Stone Counters, Vaulted Ceiling(s), Walk-In Closet(s), Window Treatments
Heating Central, Electric
Cooling Central Air
Flooring Ceramic Tile, Wood
Fireplace false
Appliance Dishwasher, Dryer, Microwave, Range, Refrigerator, Washer
Laundry Inside
Exterior
Exterior Feature Irrigation System, Sidewalk, Sliding Doors
Parking Features Garage Door Opener
Garage Spaces 2.0
Community Features Deed Restrictions, Fitness Center, Gated, Golf Carts OK, Golf, Pool, Sidewalks, Tennis Courts
Utilities Available Public, Sprinkler Recycled, Underground Utilities
Amenities Available Clubhouse, Fitness Center, Gated, Golf Course, Optional Additional Fees, Pool, Recreation Facilities, Security, Spa/Hot Tub, Tennis Court(s), Vehicle Restrictions
View Golf Course, Pool, Water
Roof Type Shingle
Porch Rear Porch
Attached Garage true
Garage true
Private Pool No
Building
Lot Description Near Golf Course, Sidewalk, Street Dead-End, Private
Story 1
Entry Level One
Foundation Slab
Lot Size Range 0 to less than 1/4
Sewer Public Sewer
Water Public
Architectural Style Florida
Structure Type Block,Stucco
New Construction false
Construction Status Inspections
Others
Pets Allowed Breed Restrictions, Yes
HOA Fee Include 24-Hour Guard,Cable TV,Common Area Taxes,Pool,Escrow Reserves Fund,Insurance,Internet,Maintenance Structure,Management,Pool,Private Road
Senior Community Yes
Ownership Fee Simple
Monthly Total Fees $416
Acceptable Financing Cash, Conventional
Membership Fee Required Required
Listing Terms Cash, Conventional
Num of Pet 2
Special Listing Condition None
Read Less

© 2024 My Florida Regional MLS DBA Stellar MLS. All Rights Reserved.
Bought with PALERMO REAL ESTATE PROF.INC.



