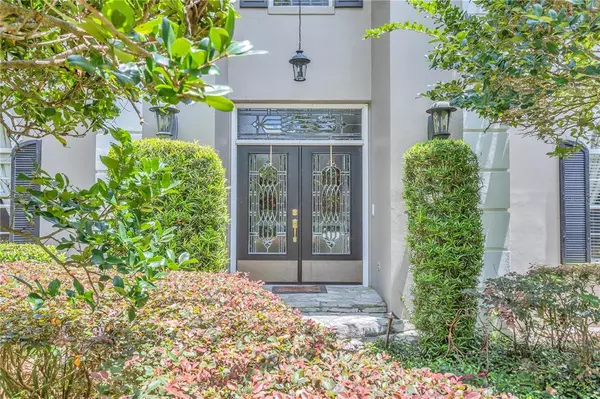For more information regarding the value of a property, please contact us for a free consultation.
2147 DEER HOLLOW CIR Longwood, FL 32779
Want to know what your home might be worth? Contact us for a FREE valuation!

Our team is ready to help you sell your home for the highest possible price ASAP
Key Details
Sold Price $817,900
Property Type Single Family Home
Sub Type Single Family Residence
Listing Status Sold
Purchase Type For Sale
Square Footage 4,593 sqft
Price per Sqft $178
Subdivision Wingfield Reserve Ph 3
MLS Listing ID O5942424
Sold Date 08/19/21
Bedrooms 5
Full Baths 4
Construction Status Other Contract Contingencies
HOA Fees $37
HOA Y/N Yes
Year Built 1988
Annual Tax Amount $7,412
Lot Size 1.350 Acres
Acres 1.35
Property Description
Welcome to this never before listed custom-built block home in the heart of Longwood known as Wingfield Reserve, a fixture on the Markham Woods corridor landscape. Nestled comfortably on a small cul de sac this slightly oversized parcel is home to a traditional design 5 bedroom, 4 bath pool home with spacious grounds and a private tennis court, complete with lighting and fencing for the tennis or outdoor sports enthusiast. The roof was literally just replaced in February of 2021 and offers a fully transferrable warranty for the new owners, and in addition the home was also re-plumbed with Pex® piping, and the septic system was replaced and updated in 2012! The Kitchen invites your “inner gourmet” with a five burner cooktop with two ovens, a large Island and an abundance of cabinets and storage adjacent to the Formal Dining Room and a very generous Dinette area overlooking the screen enclosed pool and patio, complete with pavers and interior plantings. The first floor Primary suite has an attached office, His ‘n Hers Walk-In closets and vanity sink in the bathroom, along with a jetted tub, walk-in shower and completely separate Cedar closet, and access to the adjacent courtyard patio area! There is also a multi-purpose or “flex” room behind the office perfect for an Exercise or Craft room, and it also offers access directly to the pool deck as well. Wood flooring throughout all the bedrooms, formal and common areas, with a durable laminate in the others to ease on the maintenance and add to the durability. There are also multiple fireplaces found in the Family Room, with a double-sided version shared in the Formal Living Room and downstairs Master. This amazing home has something to offer for everyone and is absolutely perfect for entertaining or simply spending quiet days and nights in the peaceful tranquility for which Wingfield Reserve has become recognized. Call today for your private tour!
Location
State FL
County Seminole
Community Wingfield Reserve Ph 3
Zoning A-1
Rooms
Other Rooms Attic, Den/Library/Office, Family Room, Formal Dining Room Separate, Inside Utility, Storage Rooms
Interior
Interior Features Ceiling Fans(s), Crown Molding, Eat-in Kitchen, Master Bedroom Main Floor, Solid Wood Cabinets, Stone Counters, Thermostat, Vaulted Ceiling(s), Walk-In Closet(s), Window Treatments
Heating Central, Electric
Cooling Central Air
Flooring Laminate, Tile, Wood
Fireplaces Type Family Room, Living Room, Master Bedroom, Wood Burning
Fireplace true
Appliance Built-In Oven, Dishwasher, Disposal, Exhaust Fan, Range, Refrigerator
Laundry Inside, Laundry Room
Exterior
Exterior Feature French Doors, Irrigation System, Rain Gutters, Sprinkler Metered, Tennis Court(s)
Parking Features Garage Door Opener, Garage Faces Side, Golf Cart Garage, Golf Cart Parking
Garage Spaces 2.0
Pool Child Safety Fence, Deck, Gunite, Heated, Other, Screen Enclosure
Utilities Available Cable Connected, Electricity Connected, Sprinkler Meter, Underground Utilities, Water Connected
View Pool, Tennis Court
Roof Type Shingle
Porch Covered, Deck, Enclosed, Other, Patio, Screened
Attached Garage true
Garage true
Private Pool Yes
Building
Lot Description Cleared, In County, Oversized Lot, Paved, Unincorporated
Story 2
Entry Level Two
Foundation Slab
Lot Size Range 1 to less than 2
Sewer Septic Tank
Water Public
Architectural Style Traditional
Structure Type Block,Stucco
New Construction false
Construction Status Other Contract Contingencies
Others
Pets Allowed Yes
Senior Community No
Ownership Fee Simple
Monthly Total Fees $75
Acceptable Financing Cash, Conventional
Membership Fee Required Required
Listing Terms Cash, Conventional
Special Listing Condition None
Read Less

© 2024 My Florida Regional MLS DBA Stellar MLS. All Rights Reserved.
Bought with KELLER WILLIAMS REALTY AT THE PARKS



