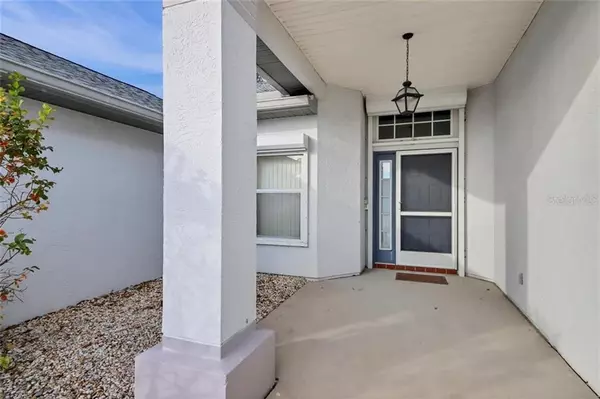For more information regarding the value of a property, please contact us for a free consultation.
301 CALOOSA WOODS LANE Sun City Center, FL 33573
Want to know what your home might be worth? Contact us for a FREE valuation!

Our team is ready to help you sell your home for the highest possible price ASAP
Key Details
Sold Price $250,000
Property Type Single Family Home
Sub Type Single Family Residence
Listing Status Sold
Purchase Type For Sale
Square Footage 2,039 sqft
Price per Sqft $122
Subdivision Sun City Center Unit 161
MLS Listing ID T3282079
Sold Date 06/11/21
Bedrooms 3
Full Baths 2
Construction Status Appraisal
HOA Fees $20
HOA Y/N Yes
Year Built 1992
Annual Tax Amount $3,776
Lot Size 8,276 Sqft
Acres 0.19
Property Description
This home features include a 180 Sq Ft enclosed Porch andRoll Down electric Hurricane Shutters for entire house overlooking a peaceful wooded area. The exterior of the home was repainted in 2020. Roof replaced in 2015, A/C and duct work replaced in 2019. Located in the quiet neighborhood of Caloosa Woods Ln, this charming 3 br 2bth home of 2039 sq ft includes all furnishings with purchase. Perfect for those with two homes. Enjoy Golf at nearby Caloosa Golf and Country Club. And just a golf cart's ride to Publix, Walgreens and Walmart Super store. Sun City Center is loaded with amenities which include an active Community Center featuring a first-class Gym, Olympic size indoor pool, heated spa and “walking” pool. Outside there is another large pool and heated spa set in a patio where you can achieve that famous Florida tan. If you are looking for a club to join there are over 200 to choose from. Sports include tennis, 3 golf clubs pickleball, and even a softball team. In fact, it is difficult to be bored when living in this community. For the Theater bunch, Tampa and Sarasota both are an hour away with top notch orchestras and opera. And the nearby beaches will beckon you to enjoy the Florida sunshine.
Location
State FL
County Hillsborough
Community Sun City Center Unit 161
Zoning PLANNED DEVELOPMENT MIXED
Rooms
Other Rooms Formal Dining Room Separate, Great Room, Inside Utility
Interior
Interior Features Ceiling Fans(s), Eat-in Kitchen, Kitchen/Family Room Combo, Walk-In Closet(s), Window Treatments
Heating Central
Cooling Central Air
Flooring Carpet, Tile
Furnishings Negotiable
Fireplace false
Appliance Dishwasher, Disposal, Dryer, Refrigerator, Washer
Laundry Laundry Room
Exterior
Exterior Feature Irrigation System, Rain Gutters
Garage Spaces 2.0
Community Features Association Recreation - Owned, Golf Carts OK, Park, Pool, Sidewalks, Tennis Courts
Utilities Available Cable Available, Electricity Connected, Street Lights, Underground Utilities, Water Connected
Amenities Available Fitness Center, Pickleball Court(s), Pool, Recreation Facilities, Shuffleboard Court, Tennis Court(s)
Roof Type Shingle
Attached Garage true
Garage true
Private Pool No
Building
Entry Level One
Foundation Slab
Lot Size Range 0 to less than 1/4
Sewer Public Sewer
Water None
Structure Type Stucco
New Construction false
Construction Status Appraisal
Schools
Elementary Schools Cypress Creek-Hb
Middle Schools Shields-Hb
High Schools Lennard-Hb
Others
Pets Allowed Yes
Senior Community Yes
Ownership Fee Simple
Monthly Total Fees $66
Acceptable Financing Cash, Conventional, VA Loan
Membership Fee Required Required
Listing Terms Cash, Conventional, VA Loan
Special Listing Condition None
Read Less

© 2024 My Florida Regional MLS DBA Stellar MLS. All Rights Reserved.
Bought with KELLER WILLIAMS REALTY S.SHORE



