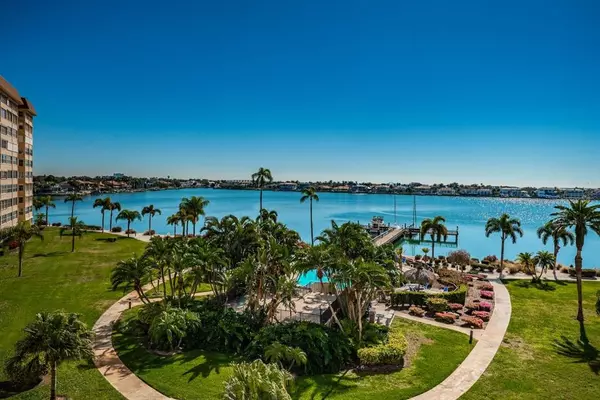For more information regarding the value of a property, please contact us for a free consultation.
5130 BRITTANY DR S #508 St Petersburg, FL 33715
Want to know what your home might be worth? Contact us for a FREE valuation!

Our team is ready to help you sell your home for the highest possible price ASAP
Key Details
Sold Price $303,225
Property Type Condo
Sub Type Condominium
Listing Status Sold
Purchase Type For Sale
Square Footage 1,760 sqft
Price per Sqft $172
Subdivision Bayway Isles Point Brittany Three
MLS Listing ID U8149377
Sold Date 02/15/22
Bedrooms 2
Full Baths 2
Construction Status No Contingency
HOA Fees $720/mo
HOA Y/N Yes
Year Built 1969
Annual Tax Amount $1,807
Property Description
Welcome to fantastic waterfront views from this expansive 5th floor unit. This 1760 sf, 2 bedroom/2 bath South facing Condo gives you maximum sunshine for a light and bright unit all day. Bring your ideas and expertise and make this expansive unit a place to call home. Split floor plan with each bedroom having its own private full bath. New A/C and water heater in July of 2021. Enjoy the Florida lifestyle in the resort setting of Point Brittany. With 4 pools, jacuzzi spas, a waterside promenade, fishing pier and tennis and shuffleboard courts, there is always something for everyone. Boat slips available which are not assigned and open to all. The clubhouse features a fitness center, yoga studio, crafts room, library with fireplace, billiards, poker and game rooms, ballroom, meeting and reception rooms. Concierge staff is there to assist with questions or needs. Management is also on site for your convenience.
Location
State FL
County Pinellas
Community Bayway Isles Point Brittany Three
Zoning RES
Direction S
Rooms
Other Rooms Florida Room, Formal Dining Room Separate, Formal Living Room Separate, Great Room, Storage Rooms
Interior
Interior Features Living Room/Dining Room Combo, Open Floorplan, Split Bedroom, Thermostat, Walk-In Closet(s)
Heating Central, Electric
Cooling Central Air
Flooring Carpet, Ceramic Tile
Furnishings Unfurnished
Fireplace false
Appliance Dishwasher, Electric Water Heater, Microwave, Range, Refrigerator
Laundry Corridor Access
Exterior
Exterior Feature Lighting, Outdoor Grill, Rain Gutters, Sidewalk
Parking Features Assigned, Covered, Guest
Pool Auto Cleaner, Deck, Gunite, Heated, In Ground, Lighting, Tile
Community Features Association Recreation - Owned, Fishing, Fitness Center, Gated, Pool, Sidewalks, Tennis Courts, Water Access, Waterfront
Utilities Available Cable Connected, Electricity Connected, Public, Sewer Connected, Street Lights, Water Connected
Amenities Available Clubhouse, Dock, Elevator(s), Fitness Center, Gated, Laundry, Maintenance, Pool, Recreation Facilities, Security, Shuffleboard Court, Spa/Hot Tub, Tennis Court(s)
View Y/N 1
Water Access 1
Water Access Desc Bay/Harbor,Gulf/Ocean,Limited Access
View Water
Roof Type Membrane,Shingle
Garage false
Private Pool Yes
Building
Lot Description Flood Insurance Required, FloodZone, Near Public Transit, Sidewalk, Paved, Private
Story 1
Entry Level One
Foundation Slab
Lot Size Range Non-Applicable
Sewer Public Sewer
Water Public
Architectural Style Florida
Structure Type Block,Stucco
New Construction false
Construction Status No Contingency
Others
Pets Allowed No
HOA Fee Include Guard - 24 Hour,Cable TV,Pool,Escrow Reserves Fund,Fidelity Bond,Insurance,Maintenance Structure,Maintenance Grounds,Management,Pool,Security,Sewer,Trash,Water
Senior Community Yes
Ownership Condominium
Monthly Total Fees $720
Acceptable Financing Cash, Conventional
Membership Fee Required Required
Listing Terms Cash, Conventional
Special Listing Condition None
Read Less

© 2024 My Florida Regional MLS DBA Stellar MLS. All Rights Reserved.
Bought with FEEL GREAT REAL ESTATE
GET MORE INFORMATION




