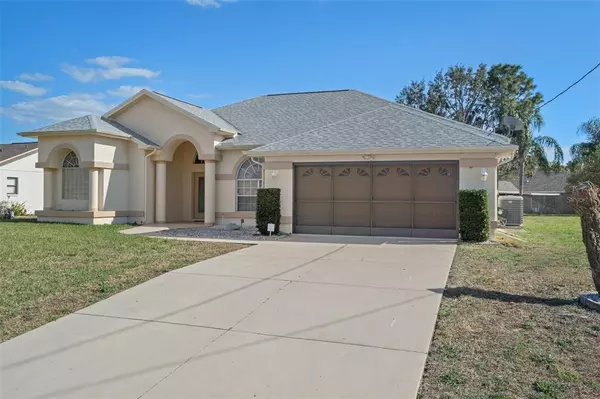For more information regarding the value of a property, please contact us for a free consultation.
8382 NATOMA ST Spring Hill, FL 34606
Want to know what your home might be worth? Contact us for a FREE valuation!

Our team is ready to help you sell your home for the highest possible price ASAP
Key Details
Sold Price $320,000
Property Type Single Family Home
Sub Type Single Family Residence
Listing Status Sold
Purchase Type For Sale
Square Footage 2,225 sqft
Price per Sqft $143
Subdivision Spring Hill Unit 26 (5260)
MLS Listing ID W7842637
Sold Date 04/04/22
Bedrooms 3
Full Baths 2
Construction Status Inspections
HOA Y/N No
Year Built 1996
Annual Tax Amount $1,430
Lot Size 0.300 Acres
Acres 0.3
Property Description
This Beautiful Three Bedroom, Two Bath, Two Car Garage Home is Stunning. Located in a Lovely Neighborhood with No HOA Or Deed Restrictions. This Home has Been Lovingly and Meticulously Cared for. It's the Florida Dream Home You Have Been Looking for !! Paradise Found.....with 2225 sq. ft. of Living Space. The Home is Very Spacious with a Wonderful Open Floor Plan. A New Roof was Installed in 2016, there is a Newer Hot Water Heater and a Brand New A/C was Installed in 2020. As you Enter Through the Beautiful and Elegant Double Doors you will see the Lovely Formal Living Room with Sliding Glass Doors to the Relaxing, Tiled Screened in Porch and there is a Wonderful Formal Dining Room. The Chef of the Family will Love this Gorgeous Kitchen. The Kitchen is Very Spacious with Stunning Newer Tiles and a Custom Made Island. The Kitchen has Newer Appliances... New Microwave 2020, New Refrigerator 2020, New Dishwasher 2017, New Stove 2016, and an Abundance of Beautiful Cabinets and Lots of Counter Top Space. There is a Wonderful Breakfast Bar with Bar Stools and a Large Breakfast Nook Overlooking the Screened in Tiled Porch. The Kitchen is Open to the Family Room which is Great for Entertaining. There are Triple Pocket Sliding Glass Doors from The Family Room that Lead out to the Large Tiled Screened In Porch. (The Screens were Replaced in 2020). This Custom Made Screened in Porch Wraps Around the Side of the Home and Includes a Screened in Porch Accessible from the Formal Living Room. This Additional Space is Wonderful ..There is Even More Space to Sit Back Relax and Enjoy your Morning Coffee or Sip a Glass of Wine or a Cold Beer after a Long Hard Day. The Master Bedroom has Two Large Walk-In Closets and is Very Spacious with Room for a Sitting Area. The Elegant Master Bathroom has Two Large Vanities with Dual Sinks. There is a Relaxing Garden Tub to Soak in and Relieve Your Stress and a Large Step-In Shower. This Home Features a Wonderful Split Floor Plan. The Two Guest Bedrooms are Spacious and Both Bedrooms have Large Closets. There is a Security System for your Peace of Mind. The Two Car Garage measures 22 X 26 and has Lots of Additional Storage Cabinets and a Work Bench. There are Screens across the Garage Doors (The Screens were Replaced in 2020. ). There is a Convenient Inside Laundry Room with Storage Closet, Laundry Tub, and Cabinets for Additional Storage. There is a Newer Washer 2015 and Newer Dryer 2015 that do Stay With The Home. You Will Love The Outdoor Space this Home Offers, its Amazing. The Back Yard is Huge, the Home sits on .30 Acres. Whether you are Working on Your Tan, Playing Kick Ball or Soccer or Simply Enjoying the Beautiful Florida Weather. The Fun you will Have and Memories You Will Make Here with Your Family are Truly Priceless !! This Home is Conveniently Located Close to US HWY 19, Shopping, Dining, Schools, Lowes and Home Depot, Doctors Offices and Hospitals. Better Hurry this Home is Priced to Sell Quickly for Only $309,900
Location
State FL
County Hernando
Community Spring Hill Unit 26 (5260)
Zoning PDP
Rooms
Other Rooms Breakfast Room Separate, Family Room, Formal Dining Room Separate, Formal Living Room Separate, Inside Utility
Interior
Interior Features Built-in Features, Cathedral Ceiling(s), Ceiling Fans(s), Eat-in Kitchen, High Ceilings, Kitchen/Family Room Combo, Open Floorplan, Solid Wood Cabinets, Split Bedroom, Vaulted Ceiling(s), Walk-In Closet(s), Window Treatments
Heating Central
Cooling Central Air
Flooring Carpet, Ceramic Tile
Fireplace false
Appliance Dishwasher, Dryer, Electric Water Heater, Microwave, Range, Refrigerator, Washer
Laundry Inside, Laundry Room
Exterior
Exterior Feature Hurricane Shutters, Irrigation System, Lighting, Rain Gutters, Sliding Doors
Garage Spaces 2.0
Utilities Available BB/HS Internet Available, Cable Available, Cable Connected, Electricity Connected, Other, Sprinkler Meter
Roof Type Shingle
Porch Covered, Patio, Screened
Attached Garage true
Garage true
Private Pool No
Building
Entry Level One
Foundation Slab
Lot Size Range 1/4 to less than 1/2
Sewer Septic Tank
Water Public
Architectural Style Contemporary
Structure Type Block, Stucco
New Construction false
Construction Status Inspections
Schools
Elementary Schools Deltona Elementary
Middle Schools Fox Chapel Middle School
High Schools Central High School
Others
Pets Allowed Yes
Senior Community No
Ownership Fee Simple
Acceptable Financing Cash, Conventional
Listing Terms Cash, Conventional
Special Listing Condition None
Read Less

© 2024 My Florida Regional MLS DBA Stellar MLS. All Rights Reserved.
Bought with WEST PASCO BOARD OF REALTORS
GET MORE INFORMATION




