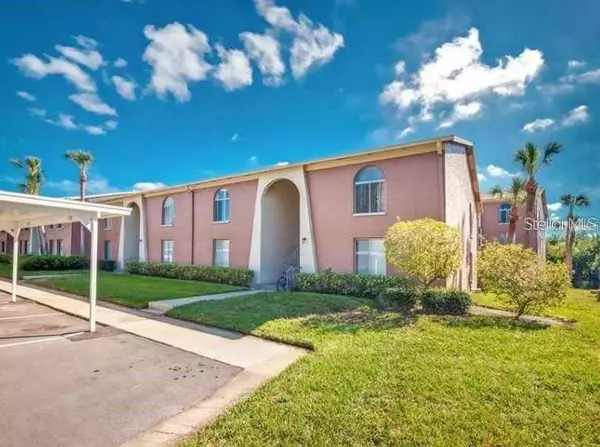For more information regarding the value of a property, please contact us for a free consultation.
11404 3RD ST N #1 St Petersburg, FL 33716
Want to know what your home might be worth? Contact us for a FREE valuation!

Our team is ready to help you sell your home for the highest possible price ASAP
Key Details
Sold Price $159,950
Property Type Condo
Sub Type Condominium
Listing Status Sold
Purchase Type For Sale
Square Footage 700 sqft
Price per Sqft $228
Subdivision Windward Pointe St Petersburg
MLS Listing ID U8124189
Sold Date 04/11/22
Bedrooms 1
Full Baths 1
Condo Fees $266
Construction Status Financing
HOA Y/N No
Originating Board Stellar MLS
Year Built 1974
Annual Tax Amount $1,148
Lot Size 22.970 Acres
Acres 22.97
Property Description
This condo is 1/1 with 1 carport with Cherry wood cabinets, granite countertops. Light, bright appliances, high ceilings, tile floors all throughout, bedroom has 2 walk in closets and located on the 1st floor w/screened in lanai/storage. Laundry facility in building. Windward Pointe amenities are clubhouse for entertaining, swimming pool, spa, tennis courts, playground area, soccer field and a car washing station. The association offers additional parking for your boat, RV or jet ski. This community is minutes from the I-275/Howard Franklin bridge, Downtown St Pete, Gandy Bridge, and Pinellas Beaches. GREAT INCOME PROPERTY, 2ND HOME OR PRIMARY RESIDENCE!!! Must move FAST! Low Inventory! Tenant has 30 Day Vacate Notification, per Lease! CASH OFFERS to be given preferential consideration by Seller.
Location
State FL
County Pinellas
Community Windward Pointe St Petersburg
Direction N
Rooms
Other Rooms Formal Dining Room Separate, Formal Living Room Separate
Interior
Interior Features Ceiling Fans(s), High Ceilings, Open Floorplan, Solid Surface Counters, Walk-In Closet(s)
Heating Electric
Cooling Central Air
Flooring Ceramic Tile
Furnishings Unfurnished
Fireplace false
Appliance Dishwasher, Disposal, Electric Water Heater, Microwave, Range, Range Hood, Refrigerator
Laundry Outside
Exterior
Exterior Feature Lighting, Sliding Doors, Storage
Parking Features Assigned, Covered, Guest
Community Features Deed Restrictions, Playground, Pool, Tennis Courts
Utilities Available Private
Amenities Available Clubhouse, Spa/Hot Tub
View Garden
Roof Type Shingle
Porch Covered, Patio, Screened
Garage false
Private Pool No
Building
Lot Description City Limits, Near Public Transit, Sidewalk
Story 2
Entry Level One
Foundation Slab
Sewer Private Sewer
Water Private
Structure Type Block, Stucco
New Construction false
Construction Status Financing
Others
Pets Allowed Breed Restrictions, Yes
HOA Fee Include Escrow Reserves Fund, Insurance, Maintenance Structure, Pest Control, Sewer, Trash, Water
Senior Community No
Pet Size Small (16-35 Lbs.)
Ownership Fee Simple
Monthly Total Fees $266
Acceptable Financing Cash, Conventional, Other, Private Financing Available
Membership Fee Required None
Listing Terms Cash, Conventional, Other, Private Financing Available
Num of Pet 4
Special Listing Condition None
Read Less

© 2024 My Florida Regional MLS DBA Stellar MLS. All Rights Reserved.
Bought with PEOPLE'S TRUST REALTY INC
GET MORE INFORMATION




