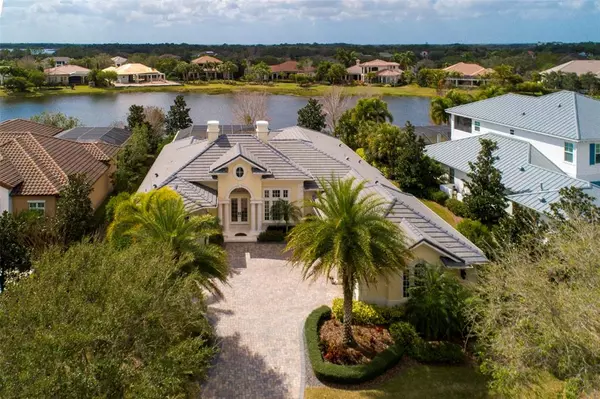For more information regarding the value of a property, please contact us for a free consultation.
16202 BAYCROSS DR Lakewood Ranch, FL 34202
Want to know what your home might be worth? Contact us for a FREE valuation!

Our team is ready to help you sell your home for the highest possible price ASAP
Key Details
Sold Price $2,050,000
Property Type Single Family Home
Sub Type Single Family Residence
Listing Status Sold
Purchase Type For Sale
Square Footage 3,623 sqft
Price per Sqft $565
Subdivision Lake Club
MLS Listing ID A4525692
Sold Date 05/02/22
Bedrooms 3
Full Baths 3
HOA Fees $667/ann
HOA Y/N Yes
Year Built 2013
Annual Tax Amount $16,559
Lot Size 0.360 Acres
Acres 0.36
Lot Dimensions 81.8x
Property Description
Affording a sophisticated and serene Florida lifestyle, blissful indoor-outdoor living is accomplished in this 2013 home with impeccable design and in immaculate condition. Overlooking a shimmering lakefront in Lakewood Ranch's Lake Club, quality and intention create the perfect family- focused estate-sized abode. The grand, open floorplan fulfills every need for relaxing spaces and upscale entertaining with fluidity from the living room to the kitchen to the dining area to the family room and out to the screened lanai. Travertine floors, soaring coffered ceilings and surround sound in the family room and lanai create a high-end atmosphere that complements every occasion. From self-care to hosting special events, the well-appointed wet bar with wine refrigerator is ideally located in proximity to the kitchen where the family chef prepares feasts with stainless appliances, a large pantry and aquarium windows in the breakfast nook. Enhancing your way of life for desirable outdoor experiences are the cornerless glass sliders that extend the living space to the lanai's outdoor kitchen for dining alfresco by the heated saltwater pool with spa as breezes roll in off the lake. There is a considerable office connected to the master suite for accommodating flexibility while the fourth bedroom is currently fashioned as a den with French doors opening to the lanai and fireplace. It would be ideal as a second office. The additional two bedrooms are privately situated from the master suite boasting two walk-in closets and spa en-suite bath featuring a soaking tub and Roman shower. Completing this stellar, move-in- ready home is the beautiful landscape lighting, pavered driveway and three-car, side-entry garage. Located in Lake Club, a wealth of amenities and nearby attractions make living here a dream come true.
Location
State FL
County Manatee
Community Lake Club
Zoning PDMU
Rooms
Other Rooms Bonus Room, Den/Library/Office
Interior
Interior Features Built-in Features, Coffered Ceiling(s), Crown Molding, High Ceilings, Kitchen/Family Room Combo, Living Room/Dining Room Combo, Solid Wood Cabinets, Split Bedroom, Stone Counters, Tray Ceiling(s), Walk-In Closet(s), Window Treatments
Heating Central
Cooling Central Air
Flooring Carpet, Travertine, Wood
Fireplaces Type Other
Furnishings Unfurnished
Fireplace true
Appliance Built-In Oven, Dishwasher, Disposal, Dryer, Microwave, Range, Refrigerator, Washer, Wine Refrigerator
Laundry Inside, Laundry Room
Exterior
Exterior Feature Hurricane Shutters, Lighting, Outdoor Grill, Outdoor Kitchen, Sidewalk, Sliding Doors
Parking Features Covered, Driveway, Garage Door Opener, Garage Faces Side
Garage Spaces 3.0
Pool Auto Cleaner, Gunite, Heated, In Ground, Salt Water, Screen Enclosure
Community Features Deed Restrictions, Fitness Center, Gated, Golf, Pool, Sidewalks, Tennis Courts
Utilities Available Electricity Connected, Natural Gas Available, Natural Gas Connected, Public, Sprinkler Recycled, Street Lights, Underground Utilities, Water Connected
Amenities Available Clubhouse, Fitness Center, Gated, Golf Course, Pickleball Court(s), Pool, Recreation Facilities, Security, Tennis Court(s)
View Y/N 1
View Water
Roof Type Tile
Porch Covered, Enclosed, Rear Porch, Screened
Attached Garage true
Garage true
Private Pool Yes
Building
Lot Description Paved, Private
Story 1
Entry Level One
Foundation Slab
Lot Size Range 1/4 to less than 1/2
Builder Name PEREGRINE
Sewer Public Sewer
Water Public
Architectural Style Custom, Traditional
Structure Type Block, Stucco
New Construction false
Schools
Elementary Schools Robert E Willis Elementary
Middle Schools Nolan Middle
High Schools Lakewood Ranch High
Others
Pets Allowed Yes
HOA Fee Include Guard - 24 Hour, Common Area Taxes, Pool, Fidelity Bond, Recreational Facilities, Security
Senior Community No
Ownership Fee Simple
Monthly Total Fees $667
Acceptable Financing Cash, Conventional
Membership Fee Required Required
Listing Terms Cash, Conventional
Special Listing Condition None
Read Less

© 2024 My Florida Regional MLS DBA Stellar MLS. All Rights Reserved.
Bought with BERKSHIRE HATHAWAY HOMESERVICE



