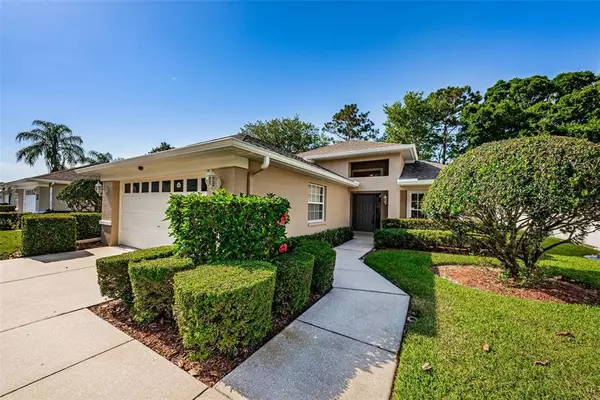For more information regarding the value of a property, please contact us for a free consultation.
1043 TRAFALGAR DR New Port Richey, FL 34655
Want to know what your home might be worth? Contact us for a FREE valuation!

Our team is ready to help you sell your home for the highest possible price ASAP
Key Details
Sold Price $379,000
Property Type Single Family Home
Sub Type Single Family Residence
Listing Status Sold
Purchase Type For Sale
Square Footage 1,652 sqft
Price per Sqft $229
Subdivision Wyndtree Ph 03 Village 05 07
MLS Listing ID W7844602
Sold Date 06/01/22
Bedrooms 3
Full Baths 2
Construction Status Financing,Inspections
HOA Fees $234/qua
HOA Y/N Yes
Year Built 1995
Annual Tax Amount $2,559
Lot Size 6,098 Sqft
Acres 0.14
Property Description
FANTASTIC LOCATION ~ ONE STORY ~ MAINTENANCE FREE ~ COMMUNITY POOL ~ Do not miss this SINGLE FAMILY 3 bedroom or 2 bedroom with a den/office, 2 bath, 2 car garage 1652 square feet of living space home. The NEWLY PAINTED EXTERIOR and LUSH MANICURED LANDSCAPING invites you up to the front porch and door. Just inside the ceramic tile foyer you are greeted with an open floor plan concept with lots of natural light streaming in from all sides of this home. You will love the layout, and all of the natural light streaming in through the many windows. The spacious kitchen features ceramic tile floors, lots of cabinets, garden window, kitchen nook, a closet pantry and pass through to the living room for easy entertaining of family and friends. The living room is open and features lots of windows with sliding glass doors to the large screened in lanai and opens up to the dining area. The owners suite is located in the back of the home for privacy and highlights a trey ceiling, two walk-in closets and nice backyard and lanai views. The owners suite bath features a walk in shower and double sinks. The second bedroom is privately located in the front to the home with easy access to the 2nd bathroom. The 3rd bedroom or office/den has double pocketing doors off of the living room and has a walk in closet. Additional features include inside laundry room with washer and dryer, 9 year roof (2013), 7 year hot water heater (2015), security system, ceiling fans, transom windows, spacious 2 car garage with service door to the side yard and built in laundry sink, gutters, pull down staircase to the attic access, wrap around spacious covered and screened in outdoor lanai and more! The low HOA dues includes the following, trash removal, maintenance of the lawn including pest control and hedge trimming, internet, cable tv as well as a sparkling community pool close to home. This home is centrally located to Publix, shopping centers, restaurants, golf courses, Suncoast trail, top rated schools, medical facilities, YMCA and so much more. Must see - Won't last!
Location
State FL
County Pasco
Community Wyndtree Ph 03 Village 05 07
Zoning MPUD
Rooms
Other Rooms Inside Utility
Interior
Interior Features Ceiling Fans(s), Eat-in Kitchen, Master Bedroom Main Floor, Open Floorplan, Split Bedroom, Walk-In Closet(s), Window Treatments
Heating Central
Cooling Central Air
Flooring Carpet, Ceramic Tile
Fireplace false
Appliance Dishwasher, Disposal, Dryer, Microwave, Range, Refrigerator, Washer
Laundry Inside, Laundry Room
Exterior
Exterior Feature Irrigation System, Rain Gutters
Parking Features Driveway, Garage Door Opener
Garage Spaces 2.0
Community Features Deed Restrictions, Pool, Sidewalks
Utilities Available Public
Amenities Available Fence Restrictions, Pool
Roof Type Shingle
Porch Covered, Enclosed, Rear Porch, Screened
Attached Garage true
Garage true
Private Pool No
Building
Lot Description Sidewalk, Paved
Story 1
Entry Level One
Foundation Slab
Lot Size Range 0 to less than 1/4
Sewer Public Sewer
Water Public
Structure Type Block
New Construction false
Construction Status Financing,Inspections
Schools
Elementary Schools Trinity Oaks Elementary
Middle Schools Seven Springs Middle-Po
High Schools J.W. Mitchell High-Po
Others
Pets Allowed Yes
HOA Fee Include Cable TV, Pool, Internet, Maintenance Grounds, Trash
Senior Community No
Ownership Fee Simple
Monthly Total Fees $272
Acceptable Financing Cash, Conventional, FHA, VA Loan
Membership Fee Required Required
Listing Terms Cash, Conventional, FHA, VA Loan
Special Listing Condition None
Read Less

© 2024 My Florida Regional MLS DBA Stellar MLS. All Rights Reserved.
Bought with MANGROVE BAY REALTY LLC
GET MORE INFORMATION




