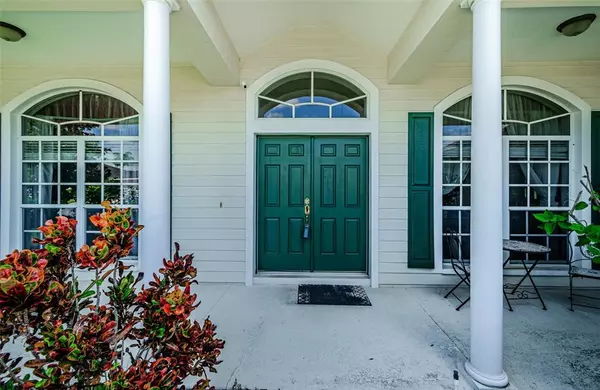For more information regarding the value of a property, please contact us for a free consultation.
2026 MEADOW RUE CT Trinity, FL 34655
Want to know what your home might be worth? Contact us for a FREE valuation!

Our team is ready to help you sell your home for the highest possible price ASAP
Key Details
Sold Price $520,000
Property Type Single Family Home
Sub Type Single Family Residence
Listing Status Sold
Purchase Type For Sale
Square Footage 2,191 sqft
Price per Sqft $237
Subdivision Fox Wood Ph 03
MLS Listing ID U8172319
Sold Date 10/31/22
Bedrooms 3
Full Baths 2
Construction Status Appraisal,Financing,Inspections
HOA Fees $84/mo
HOA Y/N Yes
Originating Board Stellar MLS
Year Built 2002
Annual Tax Amount $5,005
Lot Size 8,712 Sqft
Acres 0.2
Property Description
NEW ROOF TO BE INSTALLED PRIOR TO CLOSING! Enjoy single-story living with new roof, September 2019 AC, 2021 water heater, and new 2022 pool pump. Beautiful lush landscaping and a columned porch welcome you to this lovely home in the highly desirable Fox Wood at Trinity community. This 3 bedroom, 2 bath home plus office/bonus room feels comfy and inviting. Entering a welcoming foyer, you will be impressed by the stunning real hardwood floors in the main living areas. The Dining Room with double tray ceiling and the Great Room is spacious with views straight out to the pool. Enjoy the Kitchen with solid surface Corian counters, gas range, lovely wood cabinets, a built-in desk, a breakfast bar & nice sized Eating Area. There's also a generous office/bonus room that could easily be converted to a fourth Bedroom. The well-appointed Master Suite has two walk-in closets plus room for a Sitting Area. Luxurious Master Bath with dual sinks, large soaking tub, and big walk-in shower. Secondary Bedrooms are well sized. Laundry room with washer and dryer. Lots of storage space. SEPT. 2019 AIR CONDITIONER with a transferrable extended warranty. The large lot (.2 acre) is landscaped for privacy and provides a relaxing oasis. Large covered patio overlooking the SOLAR HEATED POOL. The rear yard offers additional recreation space. Nicely landscaped all the way around. Fox Wood is gated with a guard 24/7 and has lovely private parks with a gazebo, playground, walking path, soccer, basketball, skateboarding, and picnic areas. Enjoy low HOA fees and NO CDD FEES. Zoned for Trinity Elementary, Seven Springs Middle, and James W. Mitchell High! Nearby are the Suncoast Parkway, convenient shopping, excellent restaurants, medical facilities, and, of course, all of the local world-class beaches and golf. Come live the Florida lifestyle today!
Location
State FL
County Pasco
Community Fox Wood Ph 03
Zoning MPUD
Interior
Interior Features Ceiling Fans(s), Eat-in Kitchen, High Ceilings, Open Floorplan, Solid Surface Counters, Solid Wood Cabinets, Split Bedroom, Thermostat, Tray Ceiling(s), Walk-In Closet(s)
Heating Central, Electric
Cooling Central Air
Flooring Carpet, Tile, Wood
Fireplace false
Appliance Dishwasher, Disposal, Dryer, Gas Water Heater, Range, Refrigerator, Washer
Laundry Laundry Room
Exterior
Exterior Feature Irrigation System, Rain Gutters, Sidewalk, Sliding Doors
Garage Spaces 2.0
Pool Gunite, In Ground, Salt Water, Screen Enclosure, Solar Heat
Community Features Deed Restrictions, Gated, Park, Playground
Utilities Available Cable Connected, Electricity Connected, Natural Gas Connected, Sewer Connected, Underground Utilities, Water Connected
Amenities Available Other, Park, Playground
Roof Type Shingle
Porch Covered, Front Porch, Screened
Attached Garage true
Garage true
Private Pool Yes
Building
Lot Description Cul-De-Sac
Story 1
Entry Level One
Foundation Slab
Lot Size Range 0 to less than 1/4
Sewer Public Sewer
Water None
Structure Type Block, Stucco
New Construction false
Construction Status Appraisal,Financing,Inspections
Schools
Elementary Schools Trinity Elementary-Po
Middle Schools Seven Springs Middle-Po
High Schools J.W. Mitchell High-Po
Others
Pets Allowed Yes
HOA Fee Include Guard - 24 Hour, Private Road, Trash
Senior Community No
Pet Size Large (61-100 Lbs.)
Ownership Fee Simple
Monthly Total Fees $114
Acceptable Financing Cash, Conventional, FHA, VA Loan
Membership Fee Required Required
Listing Terms Cash, Conventional, FHA, VA Loan
Num of Pet 2
Special Listing Condition None
Read Less

© 2024 My Florida Regional MLS DBA Stellar MLS. All Rights Reserved.
Bought with AGILE GROUP REALTY



