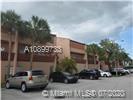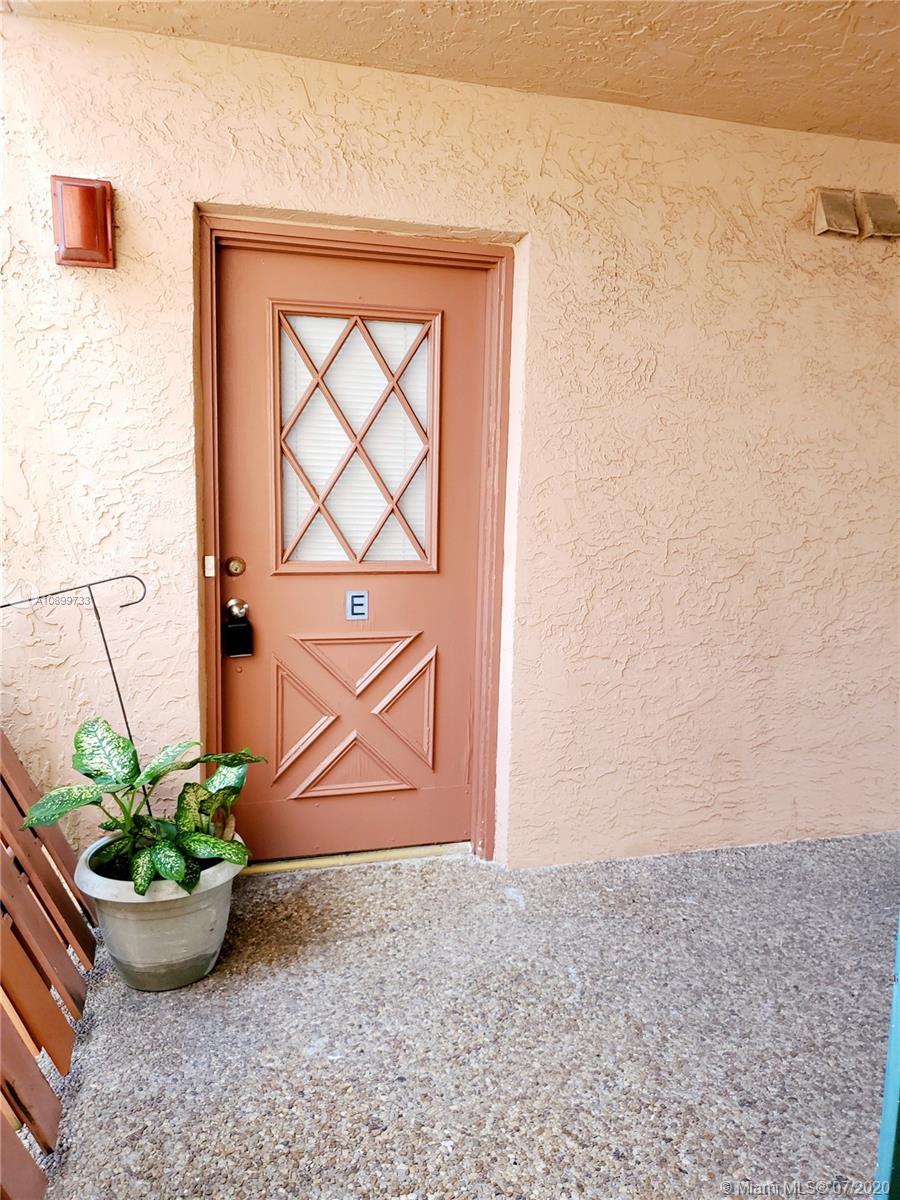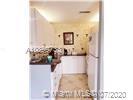For more information regarding the value of a property, please contact us for a free consultation.
8913 NW 28th Dr #E Coral Springs, FL 33065
Want to know what your home might be worth? Contact us for a FREE valuation!

Our team is ready to help you sell your home for the highest possible price ASAP
Key Details
Sold Price $128,000
Property Type Townhouse
Sub Type Townhouse
Listing Status Sold
Purchase Type For Sale
Square Footage 1,150 sqft
Price per Sqft $111
Subdivision Sun & Lake Condo
MLS Listing ID A10899733
Sold Date 09/04/20
Bedrooms 2
Full Baths 2
Half Baths 1
Construction Status Unknown
HOA Fees $327/mo
HOA Y/N Yes
Year Built 1980
Annual Tax Amount $778
Tax Year 2019
Contingent 3rd Party Approval
Property Description
Beautifully maintained Sun and Lake unit, this unit has been cared for by the owner in a magnificent manner. Building is in the process of a brand new roof. Tile throughout first and second floor with wood laminated stairs. This unit comes with a stackable washer and dryer. Sun and Lake is centrally located in Coral Springs very close to shops, mall, places of worship, while it is also just two blocks from Forrest Hills Elementary. These units are excellent investments as they rent in a rather short period of time and they can be rented right away and be purchased by LLC's. Rents go between $1300 and $1400. Association requires owners and tenants to have a minimum of 690 credit score. Please see uploaded condo application for full details as well as budget. Unit sold AS-IS
Location
State FL
County Broward County
Community Sun & Lake Condo
Area 3623
Direction Sample Road east of University, go south on NW 85th Ave. Turn right on Forest Hills Blvd heading towards NW 28th Dr, turn right and bear right into Sun and Lake at the end of the street. Bear right toward rear of the complex.
Interior
Interior Features Second Floor Entry, Living/Dining Room, Main Living Area Entry Level, Pull Down Attic Stairs, Upper Level Master, Attic
Heating Central
Cooling Central Air
Flooring Other, Tile
Appliance Dryer, Dishwasher, Electric Range, Electric Water Heater, Microwave, Refrigerator, Washer
Exterior
Exterior Feature Balcony
Pool Association
Utilities Available Cable Available
Amenities Available Pool
View Other
Porch Balcony, Open
Garage No
Building
Faces East
Structure Type Block
Construction Status Unknown
Others
Pets Allowed Conditional, Yes
HOA Fee Include Maintenance Structure,Parking,Pool(s),Trash,Water
Senior Community No
Tax ID 484122BK0140
Acceptable Financing Cash, Conventional
Listing Terms Cash, Conventional
Financing Cash
Special Listing Condition Listed As-Is
Pets Allowed Conditional, Yes
Read Less
Bought with BCOM REALTY



