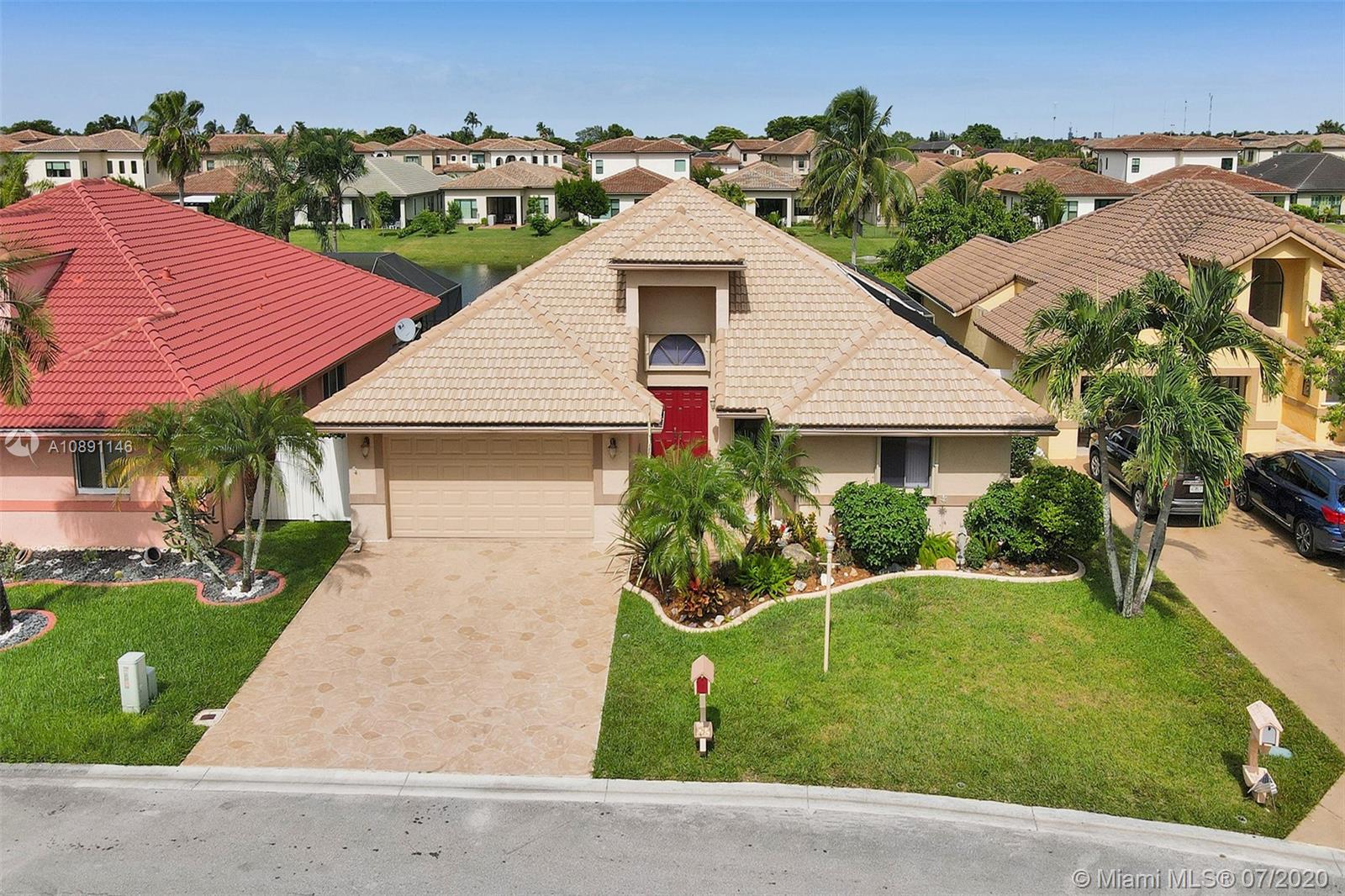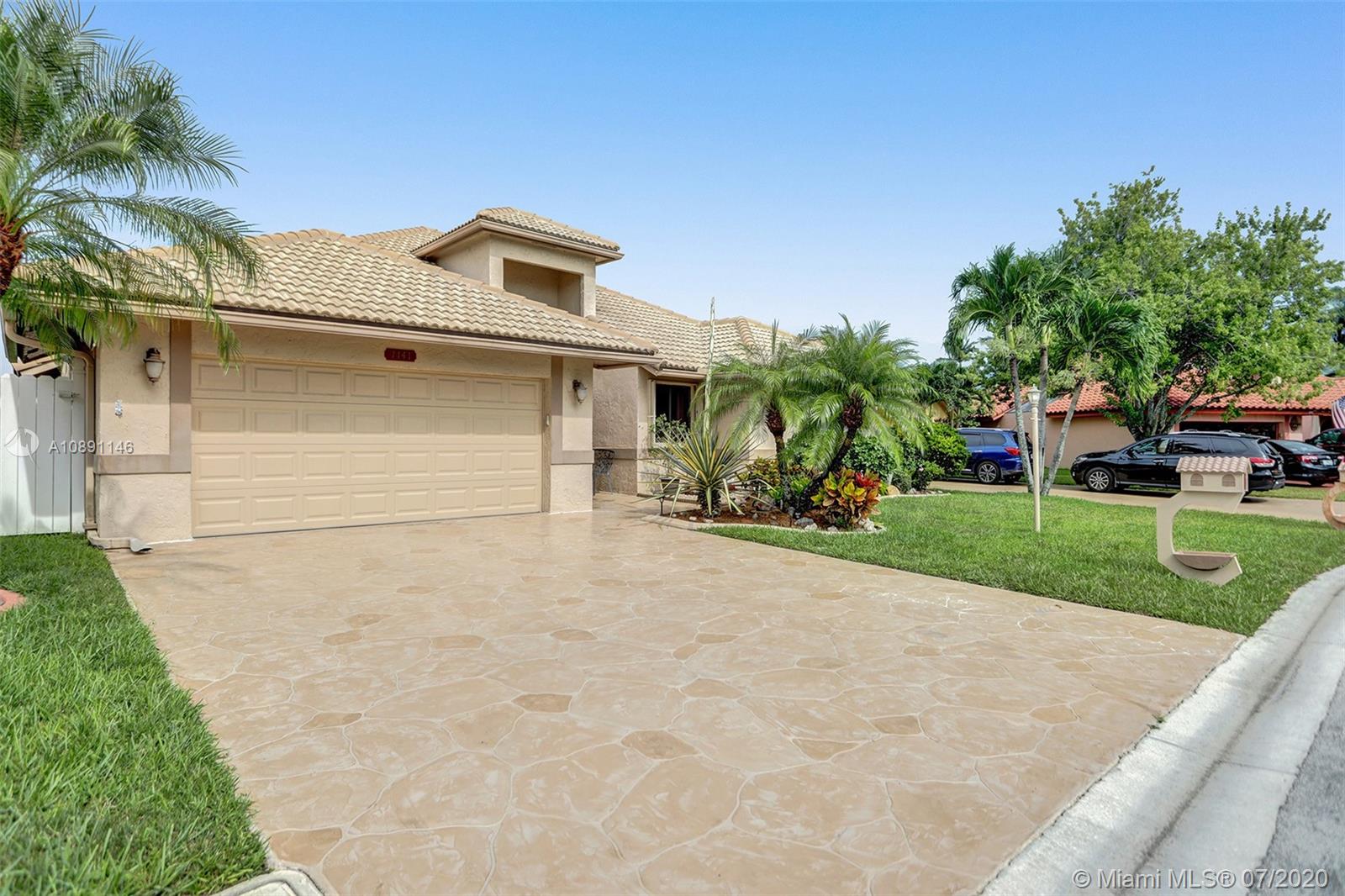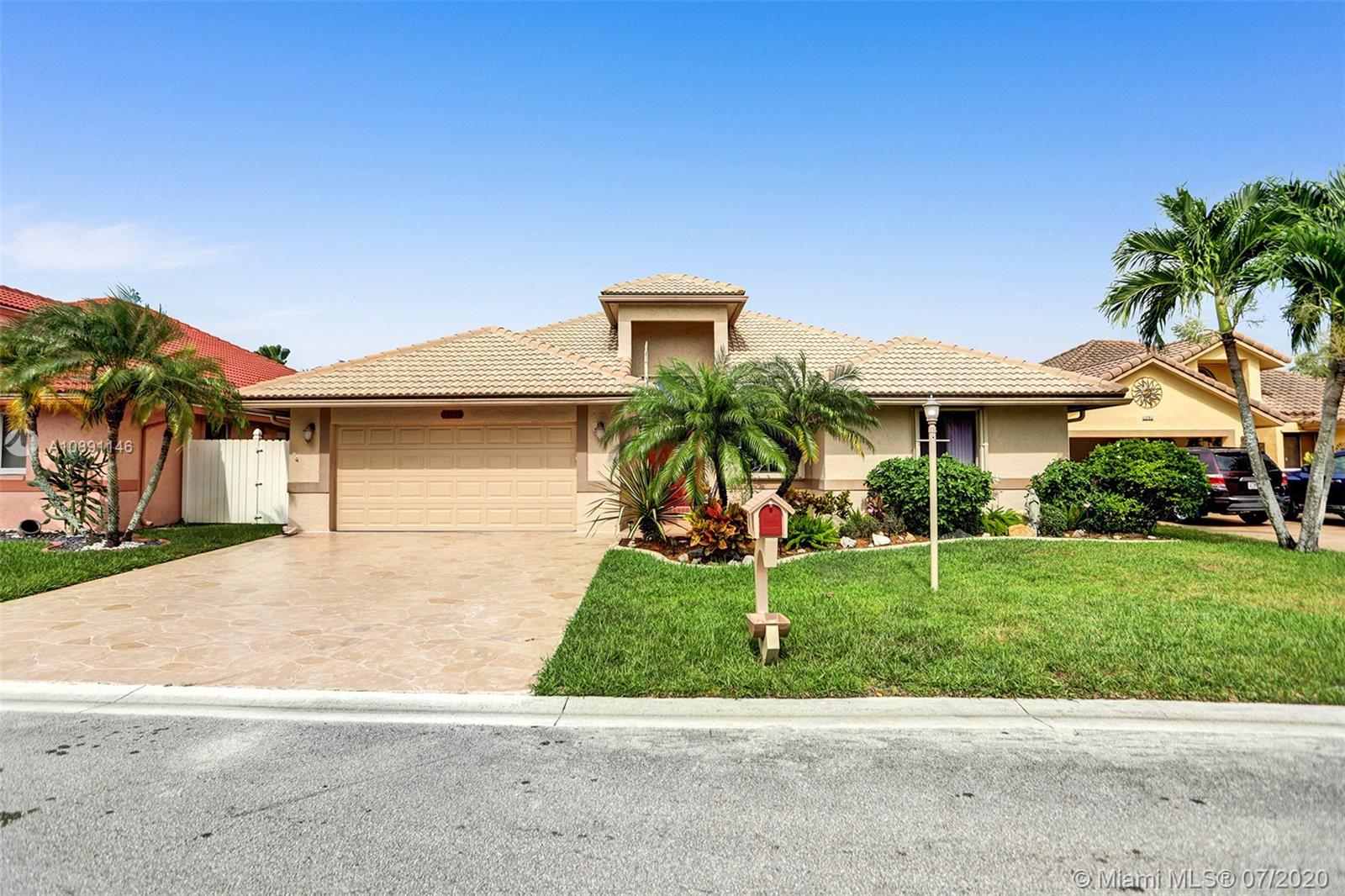For more information regarding the value of a property, please contact us for a free consultation.
1141 SW 115th Ave Pembroke Pines, FL 33025
Want to know what your home might be worth? Contact us for a FREE valuation!

Our team is ready to help you sell your home for the highest possible price ASAP
Key Details
Sold Price $450,000
Property Type Single Family Home
Sub Type Single Family Residence
Listing Status Sold
Purchase Type For Sale
Square Footage 2,044 sqft
Price per Sqft $220
Subdivision Pembroke Lakes South
MLS Listing ID A10891146
Sold Date 09/25/20
Style Detached,One Story
Bedrooms 3
Full Baths 2
Construction Status Resale
HOA Fees $50/qua
HOA Y/N Yes
Year Built 1990
Annual Tax Amount $5,644
Tax Year 2019
Contingent 3rd Party Approval
Lot Size 10,315 Sqft
Property Description
Listed but will not Last - I introduce you to this beautiful 3 Beds | 2 Bath with solar heated pool home on the beautiful lake. This home features a living room, dining room, eat-in kitchen and relaxing screened in patio yard. The kitchen was renovated a few years ago with real wood cabinet doors and a customized sink. Large 2 car garage for storage or multiple vehicles. Split floor plan. 11x Ceiling fans. The Master bedroom features a huge walk-in closet. Standing Shower plus tub in the master bathroom. The barrel tile roof is 12 Years old. Receive 100% storm shutter insurance discount with the accordion to shutters all throughout. Walking distance to schools. Minutes away from Publix, Florida Turnpike, and Flamingo. So many features...Move-in today!
Location
State FL
County Broward County
Community Pembroke Lakes South
Area 3980
Direction Please call for Directions of USE GPS!
Interior
Interior Features Bedroom on Main Level, First Floor Entry, Living/Dining Room
Heating Central
Cooling Central Air, Ceiling Fan(s)
Flooring Tile, Wood
Furnishings Unfurnished
Appliance Dryer, Dishwasher, Electric Range, Disposal, Microwave, Refrigerator
Exterior
Exterior Feature Enclosed Porch, Fence, Lighting
Garage Spaces 2.0
Pool In Ground, Pool
Waterfront Description Lake Front,Waterfront
View Y/N Yes
View Lake
Roof Type Barrel
Porch Porch, Screened
Garage Yes
Building
Lot Description Sprinklers Manual, < 1/4 Acre
Faces West
Story 1
Sewer Public Sewer
Water Public
Architectural Style Detached, One Story
Structure Type Block
Construction Status Resale
Others
Senior Community No
Tax ID 514024071180
Acceptable Financing Cash, Conventional, FHA, VA Loan
Listing Terms Cash, Conventional, FHA, VA Loan
Financing VA
Read Less
Bought with RE/MAX First



