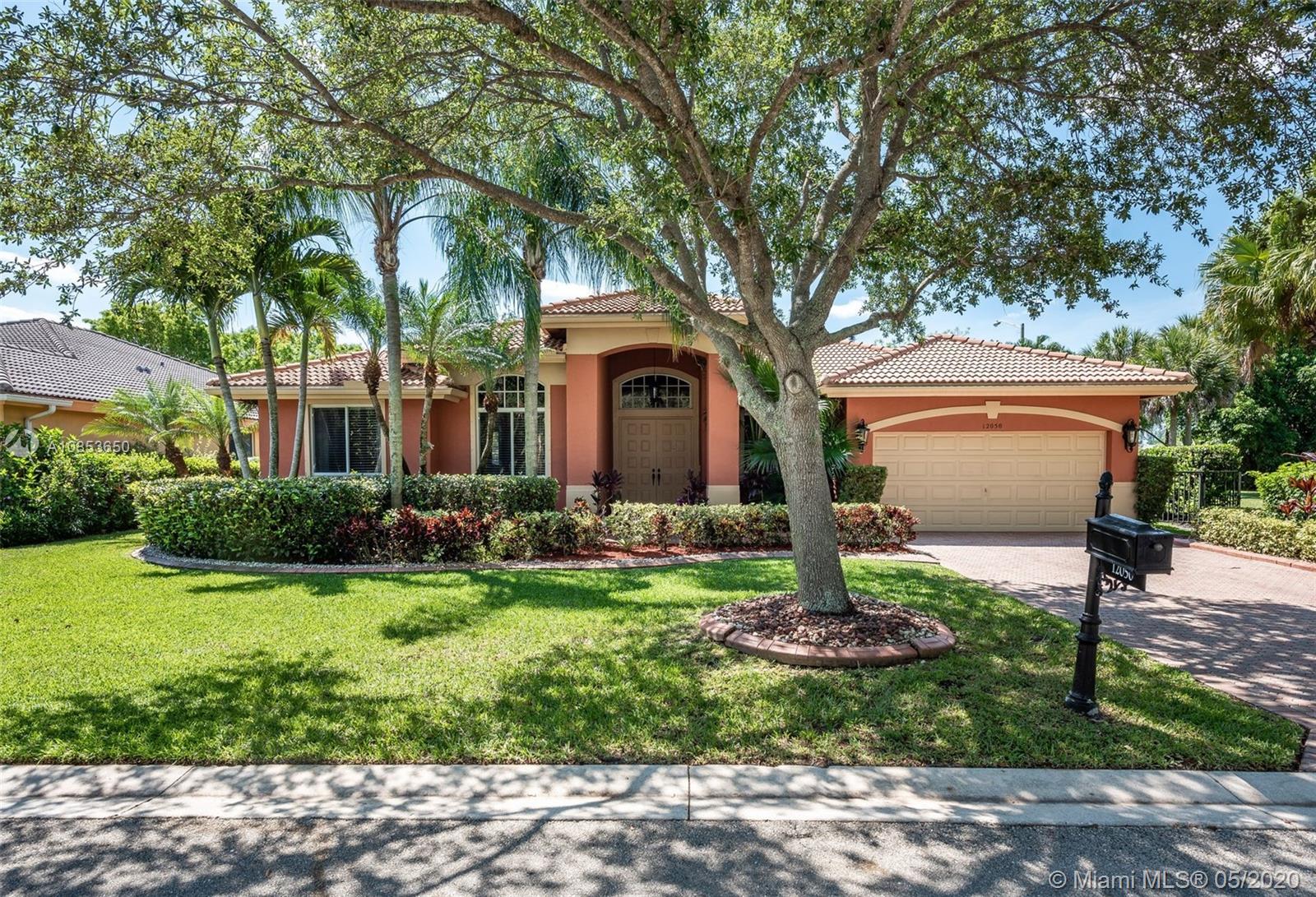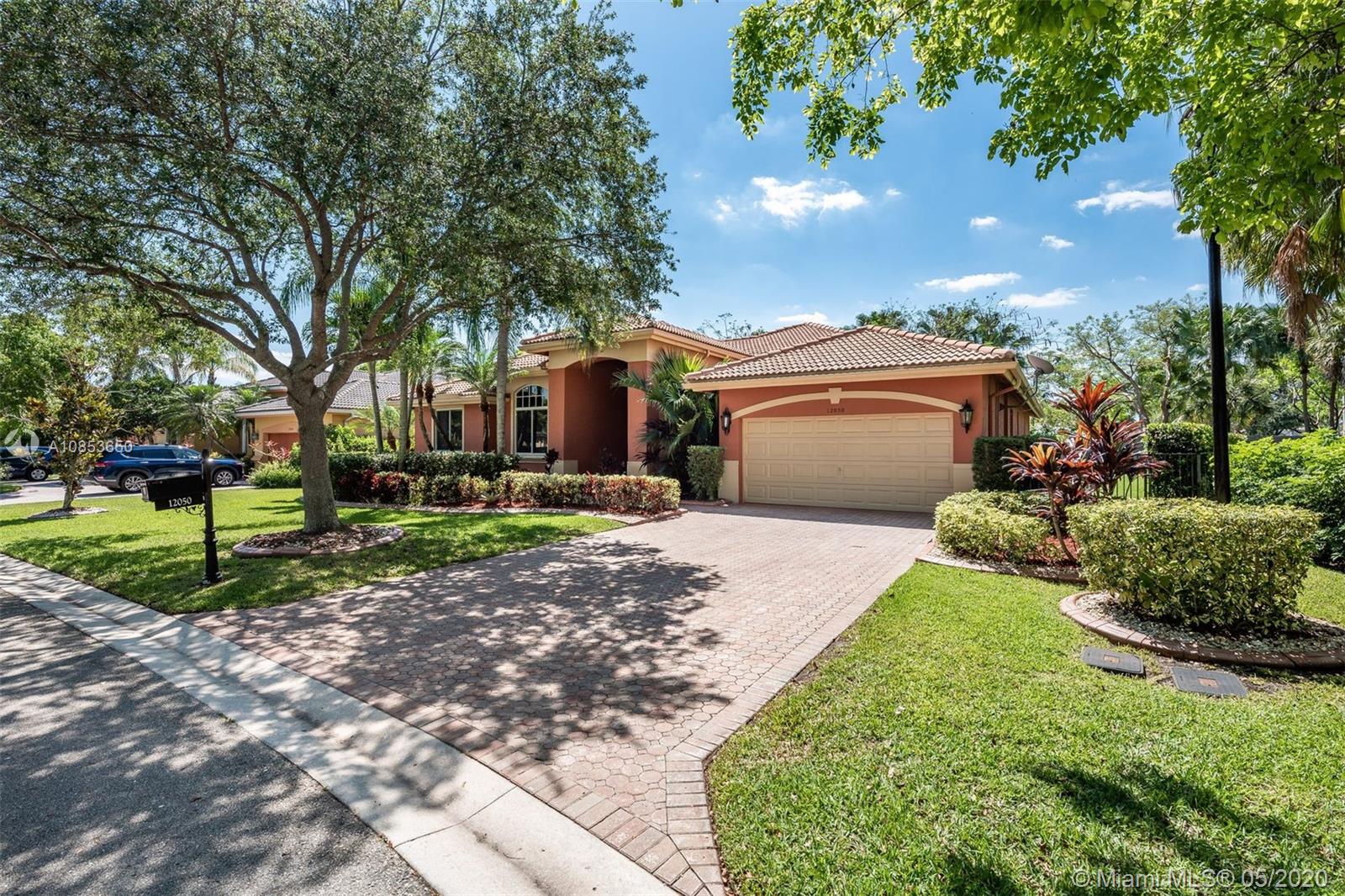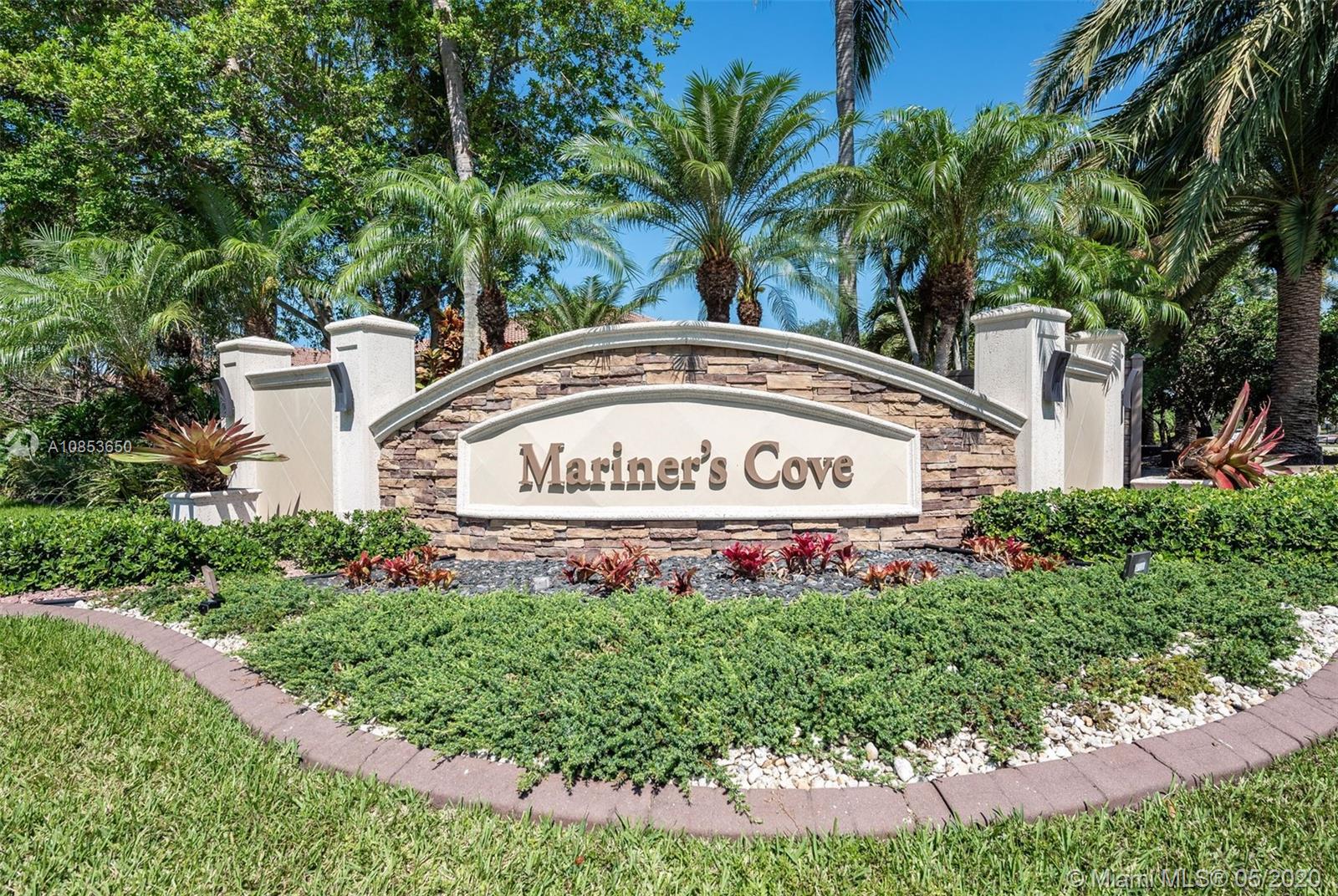For more information regarding the value of a property, please contact us for a free consultation.
12050 NW 3rd Dr Coral Springs, FL 33071
Want to know what your home might be worth? Contact us for a FREE valuation!

Our team is ready to help you sell your home for the highest possible price ASAP
Key Details
Sold Price $525,000
Property Type Single Family Home
Sub Type Single Family Residence
Listing Status Sold
Purchase Type For Sale
Square Footage 2,758 sqft
Price per Sqft $190
Subdivision Mariners Cove Of Eagle La
MLS Listing ID A10853650
Sold Date 07/02/20
Style Detached,One Story
Bedrooms 4
Full Baths 2
Half Baths 1
Construction Status Resale
HOA Fees $190/mo
HOA Y/N Yes
Year Built 1996
Annual Tax Amount $6,395
Tax Year 2019
Contingent Pending Inspections
Lot Size 9,632 Sqft
Property Description
JUST REDUCED! Come and tour this beautiful, sun-lit, one story pool home in Mariner's Cove. This wonderfully maintained,open concept home offers 4 bedrooms(split plan), 2.5 baths, formal dining room, living room, great room off the kitchen which leads to your pool & covered patio. The master suite is a homeowner's dream! The bath boasts a corner jetted tub, large walk in shower, double vanities, & separate toilet room. The walk in closet is enormous & has perfect built-ins. The bedroom has hardwood flooring,is very generous in size & has a door that leads out to your patio. Great sized secondary bedrooms with plenty of storage & winderfully updated full bath, Extras: Solar heater for the pool, yard is fully fenced & the driveway can easily fit 4 cars. Please see our 3D Tour!
Location
State FL
County Broward County
Community Mariners Cove Of Eagle La
Area 3627
Direction W Atlantic Road to NW 119th Drive, make a left after the gate and home is on the left.
Interior
Interior Features Breakfast Bar, Built-in Features, Bedroom on Main Level, Dining Area, Separate/Formal Dining Room, Entrance Foyer, Eat-in Kitchen, First Floor Entry, High Ceilings, Pantry, Sitting Area in Master, Split Bedrooms, Walk-In Closet(s), Intercom
Heating Electric
Cooling Electric, Zoned
Flooring Carpet, Ceramic Tile, Tile
Equipment Intercom
Furnishings Negotiable
Window Features Blinds
Appliance Dryer, Dishwasher, Electric Range, Electric Water Heater, Disposal, Microwave, Refrigerator, Washer
Exterior
Exterior Feature Fence
Parking Features Attached
Garage Spaces 2.0
Pool In Ground, Pool
Community Features Gated, Home Owners Association
View Garden, Pool
Roof Type Barrel
Garage Yes
Building
Lot Description Sprinklers Automatic, < 1/4 Acre
Faces Northwest
Story 1
Sewer Public Sewer
Water Public
Architectural Style Detached, One Story
Structure Type Block
Construction Status Resale
Schools
Elementary Schools Westchester
Middle Schools Sawgrass Spgs
High Schools Coral Glades High
Others
Pets Allowed Size Limit, Yes
HOA Fee Include Common Areas,Maintenance Structure
Senior Community No
Tax ID 484131170620
Security Features Gated Community
Acceptable Financing Cash, Conventional, FHA, VA Loan
Listing Terms Cash, Conventional, FHA, VA Loan
Financing Conventional
Pets Allowed Size Limit, Yes
Read Less
Bought with MV Realty PBC LLC
GET MORE INFORMATION




