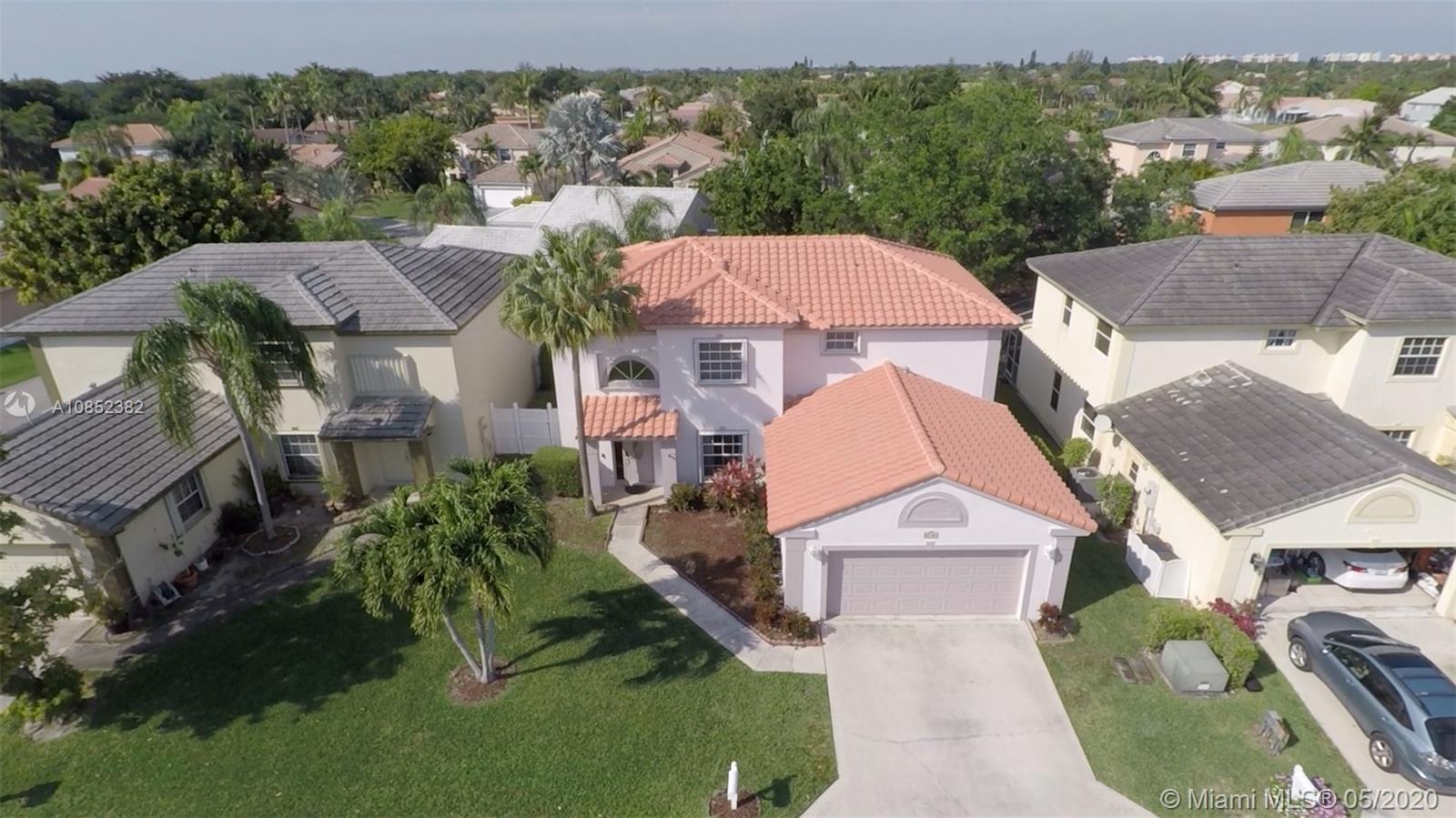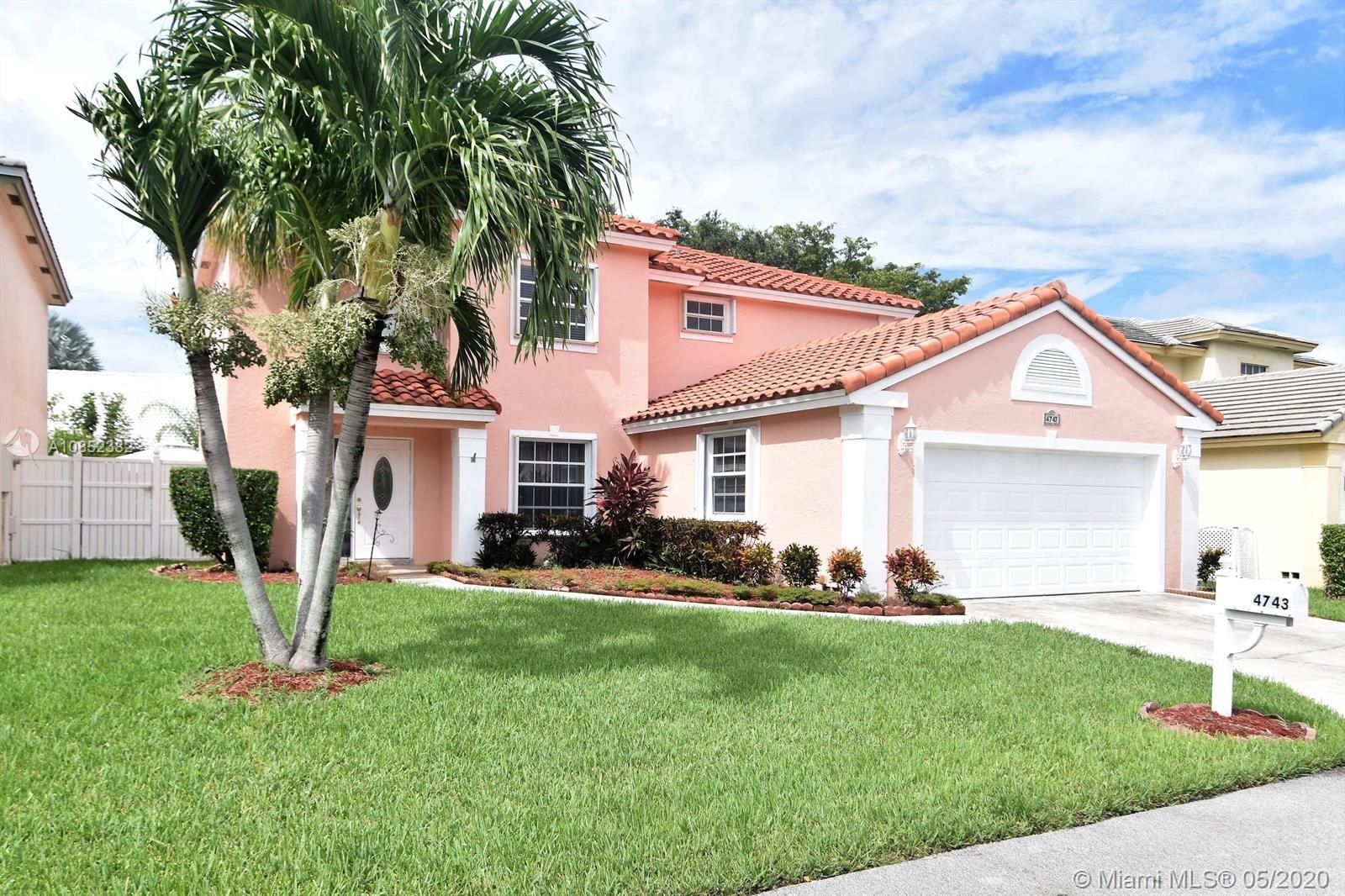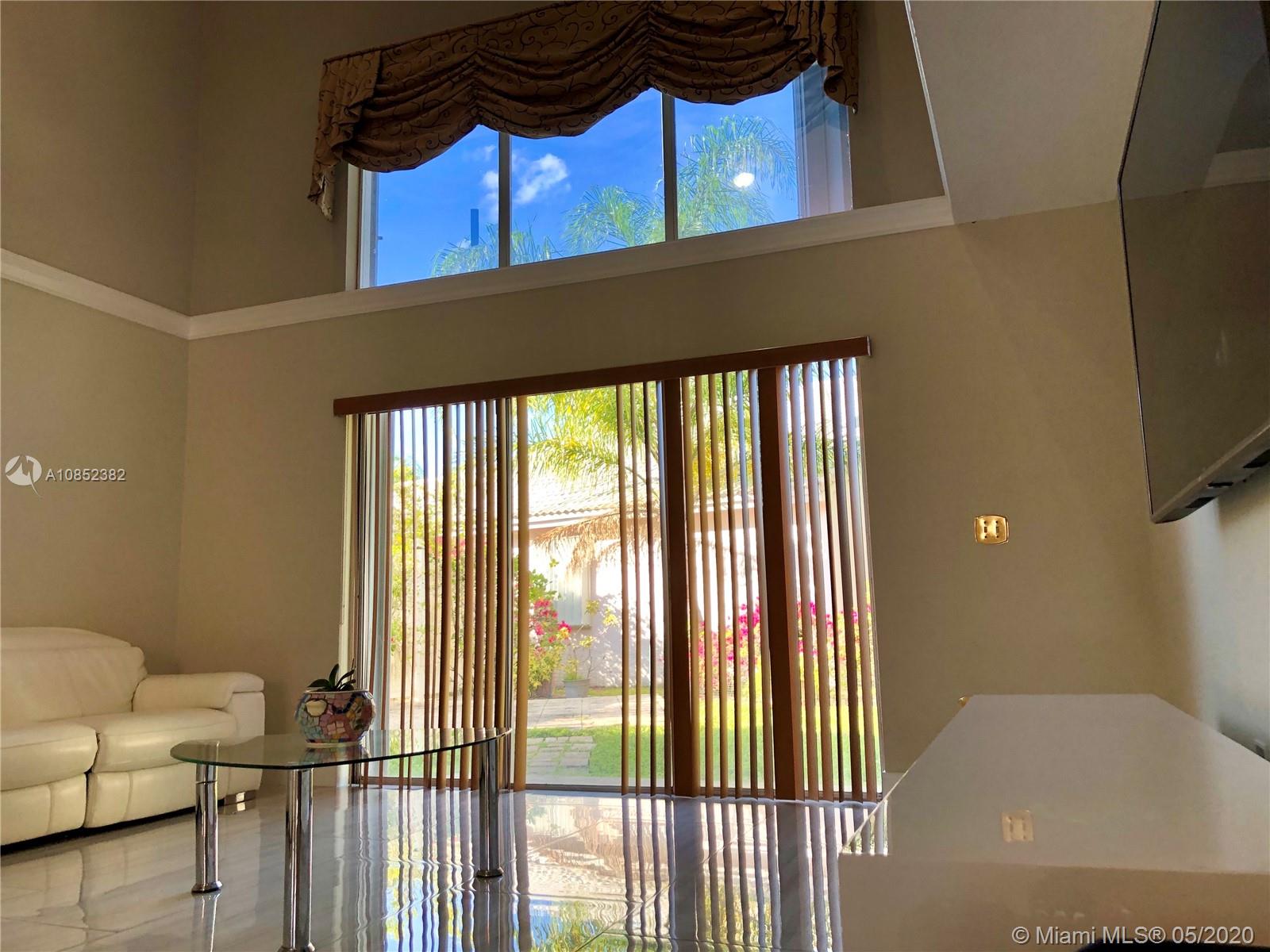For more information regarding the value of a property, please contact us for a free consultation.
4743 NW 3rd St Deerfield Beach, FL 33442
Want to know what your home might be worth? Contact us for a FREE valuation!

Our team is ready to help you sell your home for the highest possible price ASAP
Key Details
Sold Price $409,000
Property Type Single Family Home
Sub Type Single Family Residence
Listing Status Sold
Purchase Type For Sale
Square Footage 2,583 sqft
Price per Sqft $158
Subdivision Coquina Lakes
MLS Listing ID A10852382
Sold Date 07/24/20
Style Two Story
Bedrooms 4
Full Baths 3
Construction Status New Construction
HOA Fees $180/mo
HOA Y/N Yes
Year Built 1991
Annual Tax Amount $7,260
Tax Year 2019
Contingent Backup Contract/Call LA
Lot Size 6,327 Sqft
Property Description
Large home in the Coquina Lakes subdivision of Deerfield Beach. Its location is convenient to shopping, entertainment, and recreation. A short, 15-minute drive to the Deerfield Beach Pier and 40 minutes to Fort Lauderdale Airport. Walk into this two-story stunner and you'll love the high ceilings and spacious layout. A master and two bedrooms are on the second level. The fourth bedroom is downstairs, near the laundry room. They are 3 updated, full baths, and the master bath also boasts a jetted tub. The eat-in kitchen is open to the living room. The recently renovated kitchen has beveled, granite counters, and stainless appliances. The living room leads to a screened patio. We look forward to showing you this home in person!
Location
State FL
County Broward County
Community Coquina Lakes
Area 3417
Direction From Hillsboro Boulevard, turn North on NW 45th Ave, turn West on NW 7th Street, Head South on NW 48th Ave, turn east on NW 3rd Ct, south on NW 47th terrace and East on NW 3rd Street. Home is on left.
Interior
Interior Features Bedroom on Main Level, First Floor Entry, Upper Level Master
Heating Electric
Cooling Central Air
Flooring Tile, Vinyl
Appliance Dryer, Dishwasher, Disposal, Microwave, Refrigerator, Washer
Exterior
Exterior Feature Balcony, Fence
Garage Spaces 2.0
Pool None, Community
Community Features Pool
View Garden
Roof Type Barrel
Porch Balcony, Screened
Garage Yes
Building
Lot Description < 1/4 Acre
Faces South
Story 2
Sewer Public Sewer
Water Public
Architectural Style Two Story
Level or Stories Two
Structure Type Block
Construction Status New Construction
Schools
Middle Schools Lyons Creek
High Schools Monarch
Others
Senior Community No
Tax ID 474233030960
Acceptable Financing Cash, Conventional, FHA, VA Loan
Listing Terms Cash, Conventional, FHA, VA Loan
Financing Conventional
Read Less
Bought with Coldwell Banker Realty



