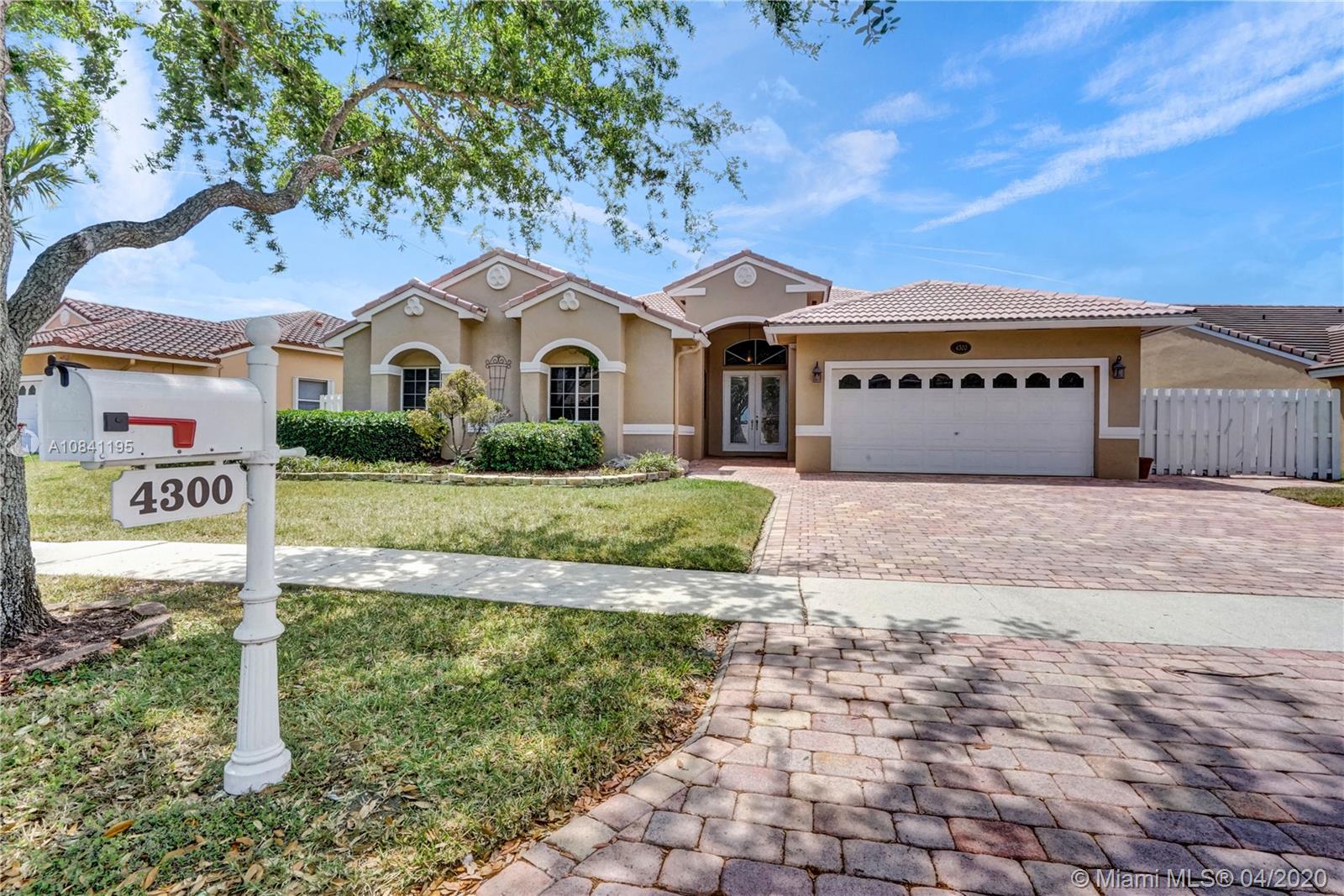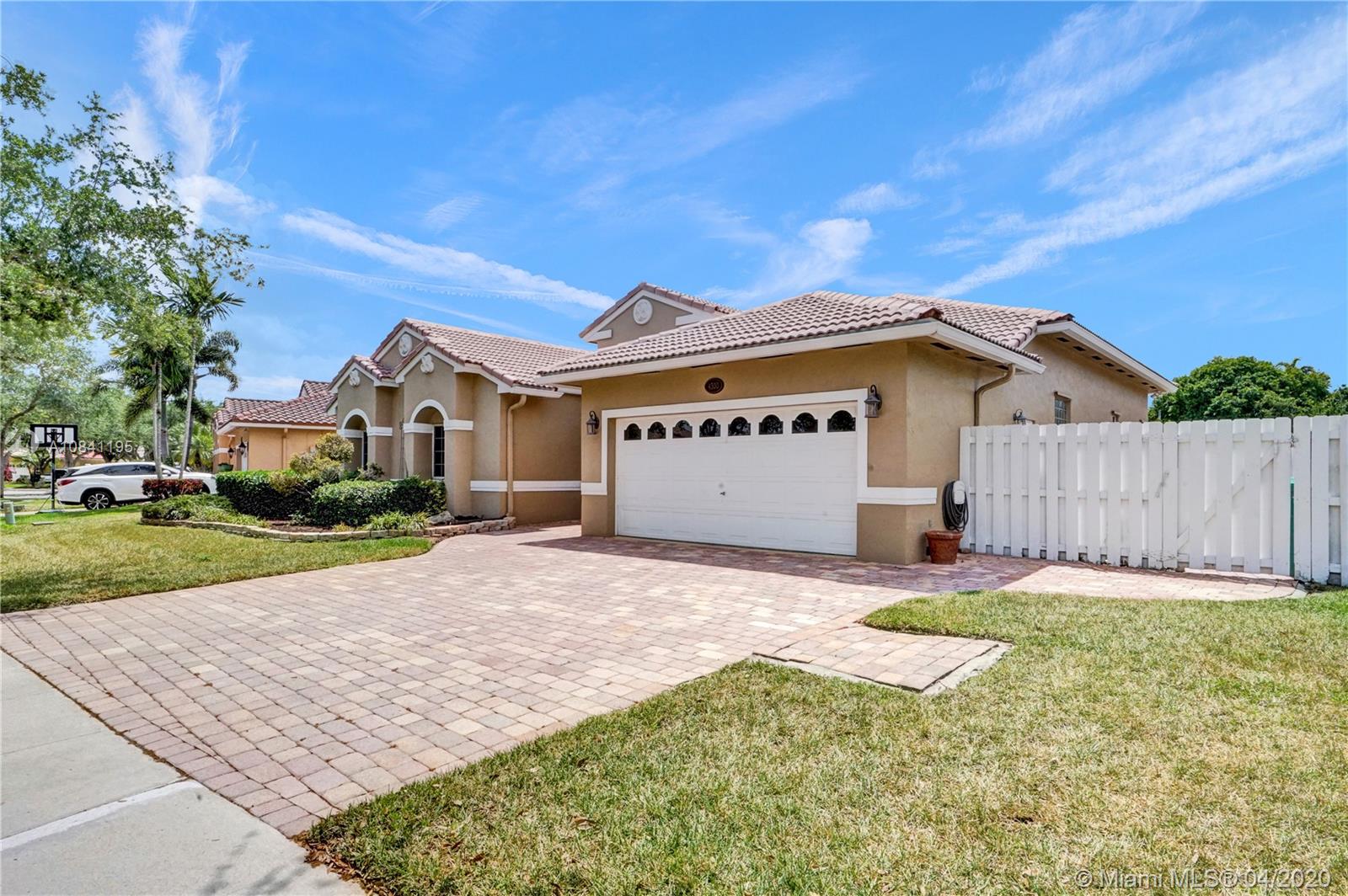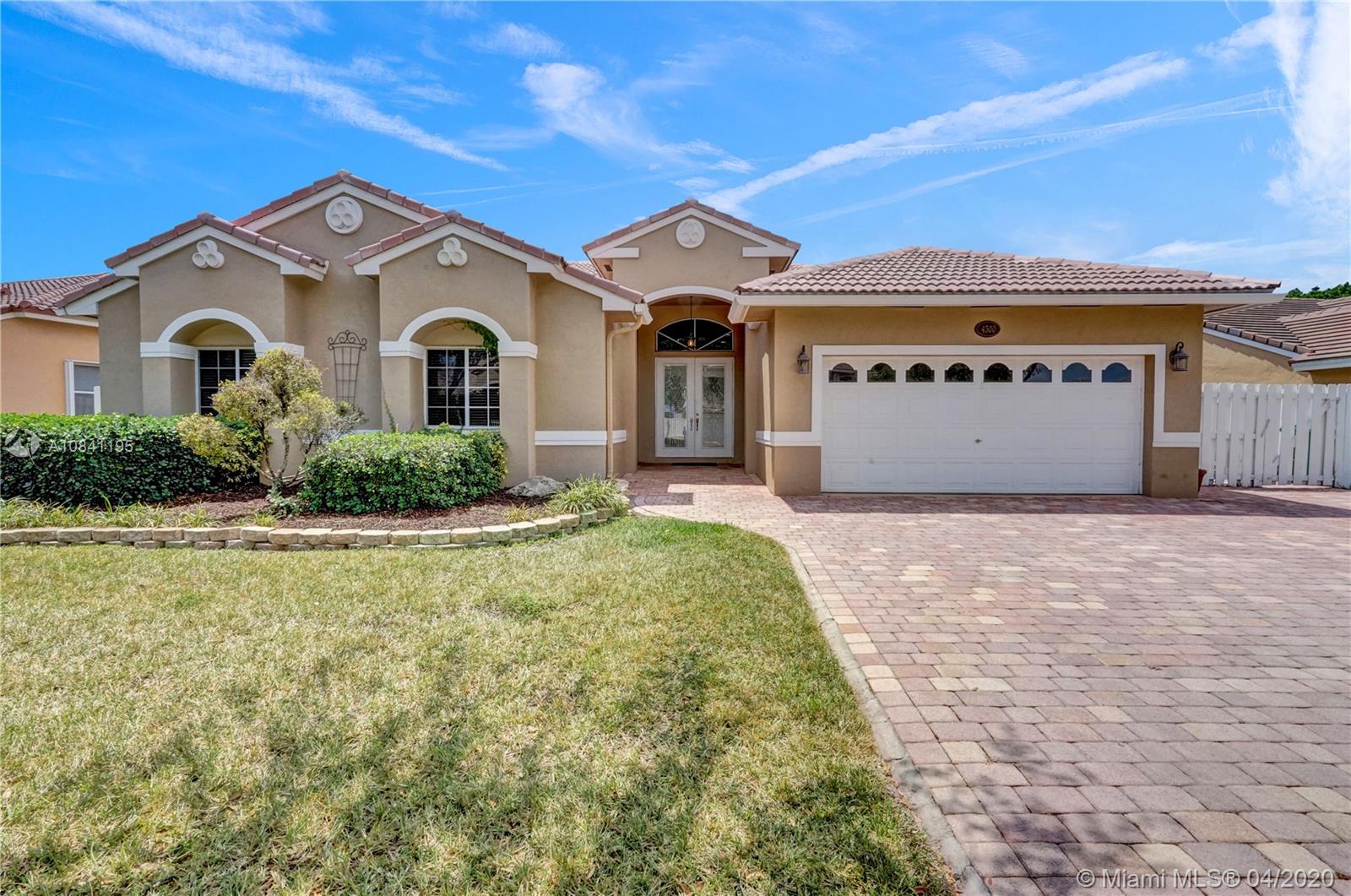For more information regarding the value of a property, please contact us for a free consultation.
4300 SW 152nd Ave Miramar, FL 33027
Want to know what your home might be worth? Contact us for a FREE valuation!

Our team is ready to help you sell your home for the highest possible price ASAP
Key Details
Sold Price $470,000
Property Type Single Family Home
Sub Type Single Family Residence
Listing Status Sold
Purchase Type For Sale
Square Footage 2,414 sqft
Price per Sqft $194
Subdivision Huntington/Bristol Isles
MLS Listing ID A10841195
Sold Date 05/04/20
Style Detached,One Story
Bedrooms 4
Full Baths 2
Half Baths 1
Construction Status Resale
HOA Fees $164/mo
HOA Y/N Yes
Year Built 1995
Annual Tax Amount $5,686
Tax Year 2019
Contingent Close of Other Property
Lot Size 10,200 Sqft
Property Description
THIS IS A BEAUTIFUL AND SPACIOUS 4/2.5 LOCATED IN THE QUITE COMMUNITY OF HUNTINGTON BRISTOL ISLES, CLOSE TO HIGHWAYS AND POPULAR SHOPS. THE HOME HAS A SPLIT FLOOR PLAN WITH HIGH CEILINGS AND RECESSED LIGHT FIXTURES. THE KITCHEN FEATURES WOOD CABINETS WITH ISLAND AND STAINLESS STEEL APPLIANCES THAT OVERLOOKS THE FAMILY ROOM AND PATIO. THERE IS SEPARATE FORMAL DINING ROOM THAT ACCOMMODATES A LARGE FAMILY. SPACIOUS MASTER BATHROOM WITH ROMAN TUB. THE HOUSE SITS ON A LARGE 10,200 sq ft. LOT AND FEATURES A GORGEOUS SALT WATER TREATMENT POOL. THE PATIO HAS A CANVAS AWNING AND PAVER FLOORS. BEAUTIFUL PAVED DRIVEWAY WITH SPACIOUS 2 CAR GARAGE AND FOYER ENTRY. THE PROPERTY COMES WITH HURRICANE PANELS. THIS PROPERTY WONT LAST LONG!!!
Location
State FL
County Broward County
Community Huntington/Bristol Isles
Area 3190
Direction I-75 TO MIRAMAR PKWY EAST TO 1ST LIGHT (148 AVE) IMMEDIATE RIGHT TO MAIN ENTRANCE OF HUNTINGTON (LAKESIDE DR) FOLLOW AROUND TO BRISTOL ISLES MAKE 1ST RIGHT (152 AVE) HOME ON THE RIGHT.
Interior
Interior Features Bedroom on Main Level, Dining Area, Separate/Formal Dining Room, Entrance Foyer, First Floor Entry, Garden Tub/Roman Tub, High Ceilings, Main Level Master, Pantry, Split Bedrooms, Walk-In Closet(s), Attic
Heating Central
Cooling Central Air
Flooring Ceramic Tile, Wood
Window Features Blinds,Drapes
Appliance Dryer, Dishwasher, Electric Range, Electric Water Heater, Disposal, Microwave, Refrigerator, Washer
Laundry Washer Hookup, Dryer Hookup, Laundry Tub
Exterior
Exterior Feature Awning(s), Fence, Lighting, Porch, Patio, Storm/Security Shutters
Garage Spaces 2.0
Pool Free Form, In Ground, Other, Pool Equipment, Pool
Community Features Home Owners Association, Street Lights, Sidewalks
Utilities Available Cable Available
View Pool
Roof Type Spanish Tile
Porch Open, Patio, Porch
Garage Yes
Building
Lot Description Sprinklers Automatic, < 1/4 Acre
Faces East
Story 1
Sewer Public Sewer
Water Public, Well
Architectural Style Detached, One Story
Structure Type Block
Construction Status Resale
Others
Pets Allowed Size Limit, Yes
HOA Fee Include Common Areas,Cable TV,Maintenance Structure
Senior Community No
Tax ID 514028080130
Security Features Smoke Detector(s)
Acceptable Financing Cash, Conventional, FHA, VA Loan
Listing Terms Cash, Conventional, FHA, VA Loan
Financing Conventional
Pets Allowed Size Limit, Yes
Read Less
Bought with Americore International Realty LLC



