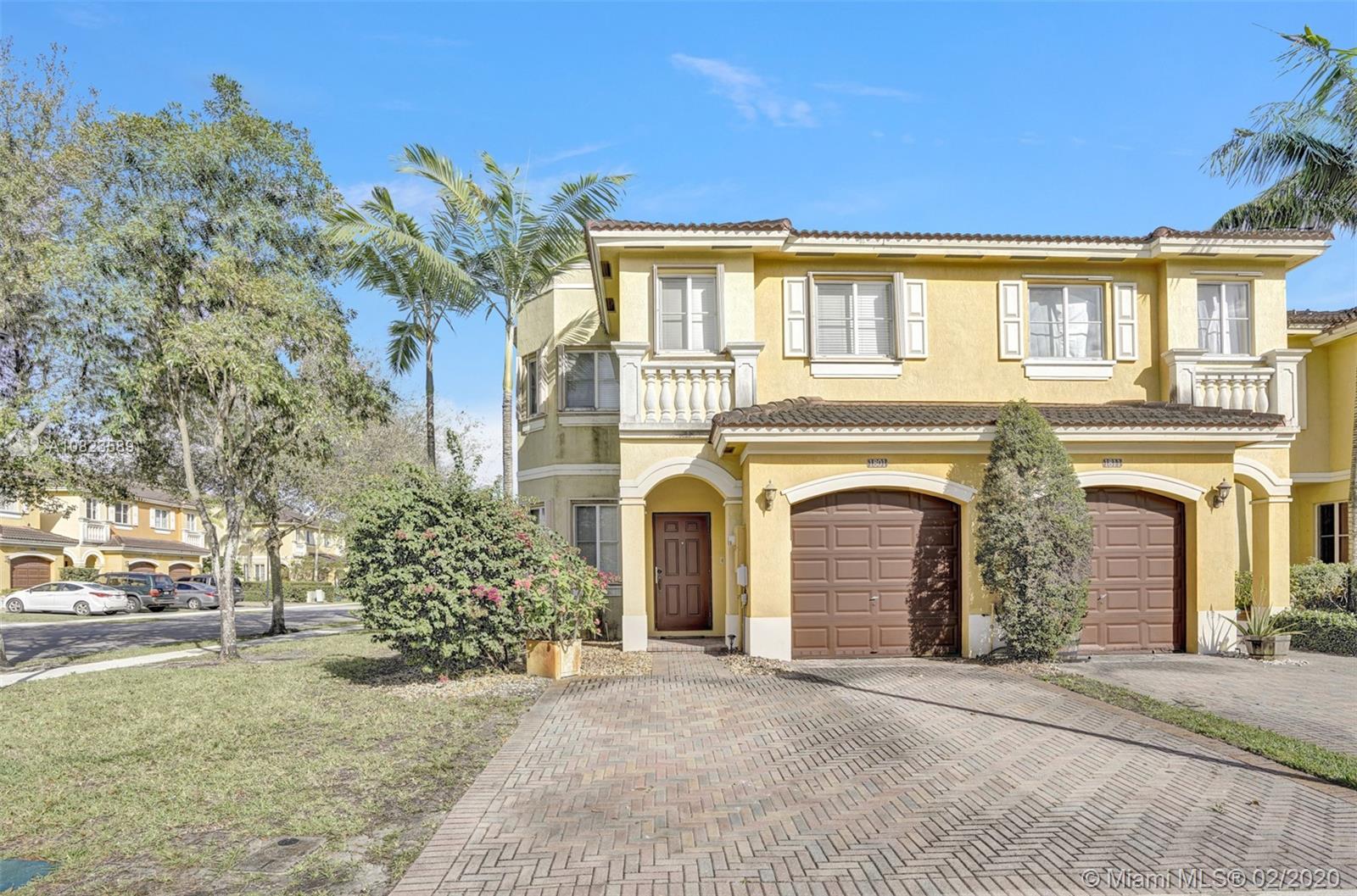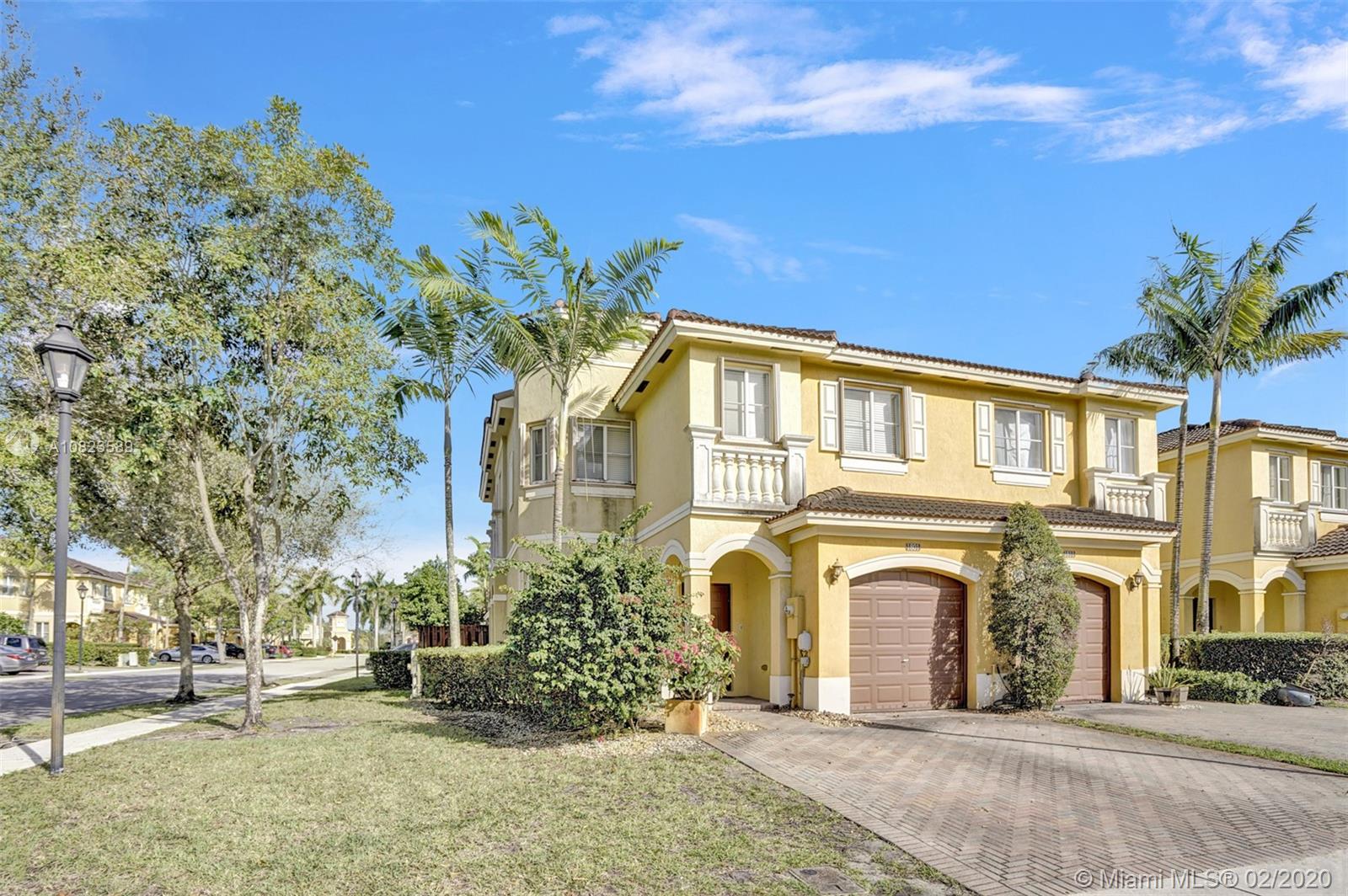For more information regarding the value of a property, please contact us for a free consultation.
1801 SW 91st Ave #1801 Miramar, FL 33025
Want to know what your home might be worth? Contact us for a FREE valuation!

Our team is ready to help you sell your home for the highest possible price ASAP
Key Details
Sold Price $326,000
Property Type Townhouse
Sub Type Townhouse
Listing Status Sold
Purchase Type For Sale
Square Footage 2,103 sqft
Price per Sqft $155
Subdivision Village Walk
MLS Listing ID A10823589
Sold Date 04/30/20
Bedrooms 3
Full Baths 2
Half Baths 1
Construction Status New Construction
HOA Fees $252/mo
HOA Y/N Yes
Year Built 2009
Annual Tax Amount $3,935
Tax Year 2019
Contingent 3rd Party Approval
Property Description
Back on Market! Buyer did not qualify. Georgeous & Spacious 3 beds/2.5 baths Townhome. Over 2,000 Sq. feet of living area and 1 car garage. This home features a formal dining room and living room, family room, eat in kitchen area with enough space for another dining/breakfast table, granite counter-tops and Stainless Steel appliances. Upstairs you will find a split bedroom layout, huge master suite with a sitting area and walking closet. Amazing backyard with tiles and privacy fence. Well maintained gated community with clubhouse, pool and children's play area. Located close to mall, schools, restaurants and shopping. Walking distance to Volleyball, Raquetball, Tennis and Basketball courts. Association covers roof replacement/repairs and exterior maintenance. Vacant &Easy to Show!
Location
State FL
County Broward County
Community Village Walk
Area 3190
Interior
Interior Features Breakfast Bar, Breakfast Area, Dining Area, Separate/Formal Dining Room, Eat-in Kitchen, First Floor Entry, Garden Tub/Roman Tub, High Ceilings, Kitchen Island, Kitchen/Dining Combo, Living/Dining Room, Sitting Area in Master, Upper Level Master, Bar
Heating Central, Electric
Cooling Central Air, Ceiling Fan(s), Electric
Flooring Carpet, Tile
Window Features Arched
Appliance Dryer, Dishwasher, Disposal, Microwave, Refrigerator, Washer
Exterior
Exterior Feature Patio, Privacy Wall
Garage Spaces 1.0
Pool Association
Amenities Available Clubhouse, Playground, Pool
View Y/N No
View Garden, None
Porch Patio
Garage Yes
Building
Structure Type Block
Construction Status New Construction
Others
Pets Allowed No Pet Restrictions, Yes
HOA Fee Include All Facilities,Maintenance Structure,Pool(s),Recreation Facilities,Roof
Senior Community No
Tax ID 514120310120
Acceptable Financing Cash, Conventional, FHA, VA Loan
Listing Terms Cash, Conventional, FHA, VA Loan
Financing Conventional
Pets Allowed No Pet Restrictions, Yes
Read Less
Bought with 1st Florida Homes



