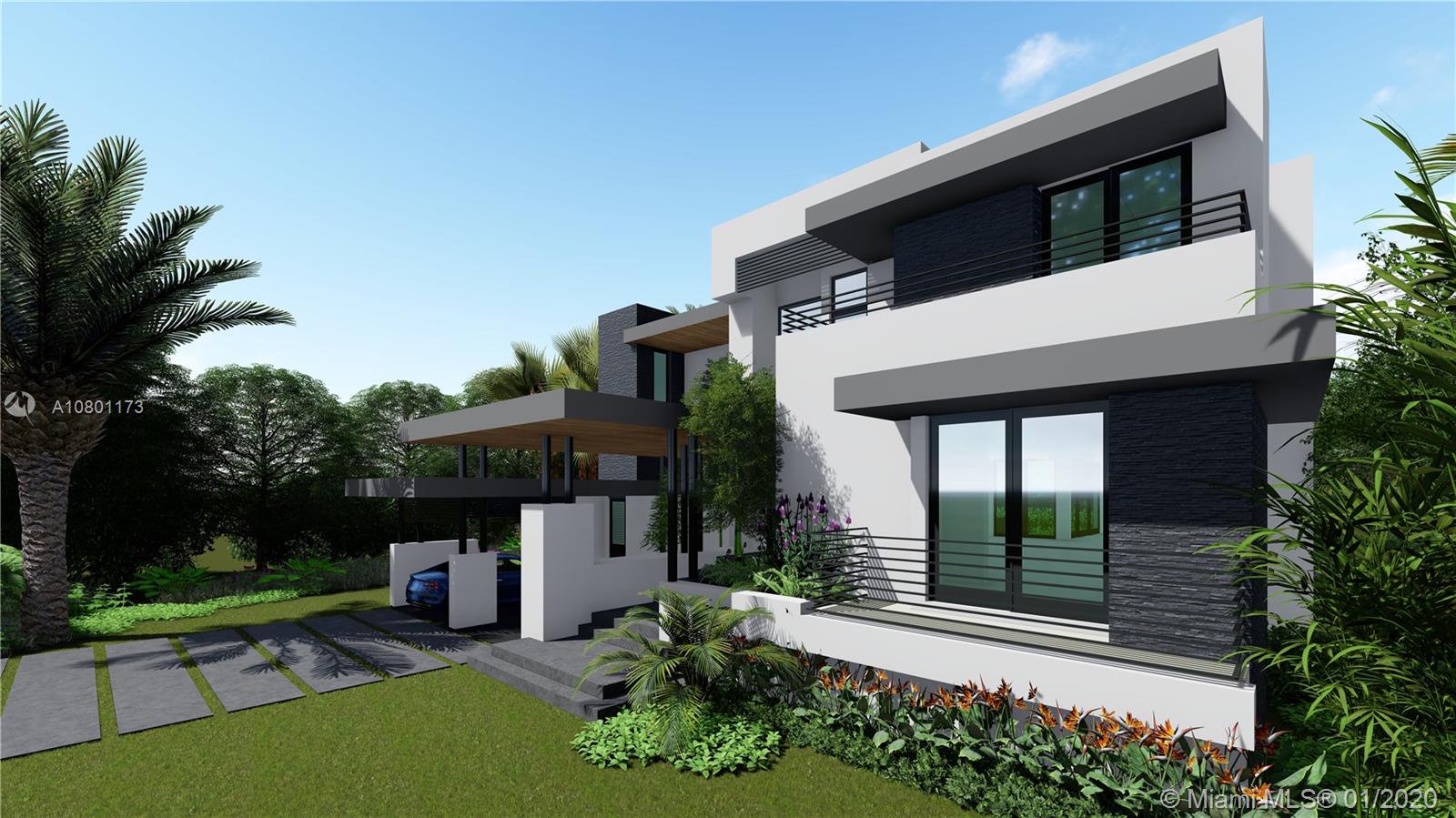For more information regarding the value of a property, please contact us for a free consultation.
465 Ridgewood Rd Key Biscayne, FL 33149
Want to know what your home might be worth? Contact us for a FREE valuation!

Our team is ready to help you sell your home for the highest possible price ASAP
Key Details
Sold Price $3,675,000
Property Type Single Family Home
Sub Type Single Family Residence
Listing Status Sold
Purchase Type For Sale
Subdivision Tropical Isle Homes Sub 1
MLS Listing ID A10801173
Sold Date 12/18/20
Style Detached,Two Story
Bedrooms 5
Full Baths 5
Half Baths 1
Construction Status New Construction
HOA Y/N Yes
Year Built 2020
Annual Tax Amount $19,330
Tax Year 2018
Contingent Pending Inspections
Lot Size 7,661 Sqft
Property Description
Enjoy Island living with a New single family home under construction, scheduled for completion in the fall of 2020. Beautiful modern finishes will leave you breathless for this contemporary, spacious 5 bedroom, 5.5 bath home located within a quiet residential street steps away from top schools, parks, and commercial centers in Key Biscayne. The open floor plan defines luxurious Key living at its best, with a modern open Italian kitchen including top of the Line Subzero & Wolf appliances, a swimming pool with patio, covered terrace with outdoor summer kitchen and BBQ, impact windows and doors, and large carport. Options available to select your finishes and colors with the developer. Don’t miss out on this opportunity, act now by calling for additional information.
Location
State FL
County Miami-dade County
Community Tropical Isle Homes Sub 1
Area 42
Interior
Interior Features Built-in Features, Bedroom on Main Level, Closet Cabinetry, Dining Area, Separate/Formal Dining Room, Entrance Foyer, Eat-in Kitchen, Family/Dining Room, First Floor Entry, Living/Dining Room, Upper Level Master, Attic
Heating Central
Cooling Central Air
Flooring Tile
Furnishings Unfurnished
Window Features Impact Glass
Appliance Dryer, Dishwasher, Electric Range, Electric Water Heater, Disposal, Ice Maker, Microwave, Refrigerator, Washer
Exterior
Exterior Feature Balcony, Deck, Fence, Security/High Impact Doors, Lighting, Porch, Patio
Carport Spaces 2
Pool In Ground, Pool
Utilities Available Cable Available
View Other
Roof Type Concrete
Porch Balcony, Deck, Open, Patio, Porch
Garage No
Building
Lot Description < 1/4 Acre
Faces West
Story 2
Sewer Public Sewer
Water Public
Architectural Style Detached, Two Story
Level or Stories Two
Structure Type Block
Construction Status New Construction
Others
Pets Allowed No Pet Restrictions, Yes
Senior Community No
Tax ID 24-42-32-004-0710
Security Features Smoke Detector(s)
Acceptable Financing Cash, Conventional
Listing Terms Cash, Conventional
Financing Conventional
Pets Allowed No Pet Restrictions, Yes
Read Less
Bought with Duncan Studio Real Estate Division PLLC
GET MORE INFORMATION




