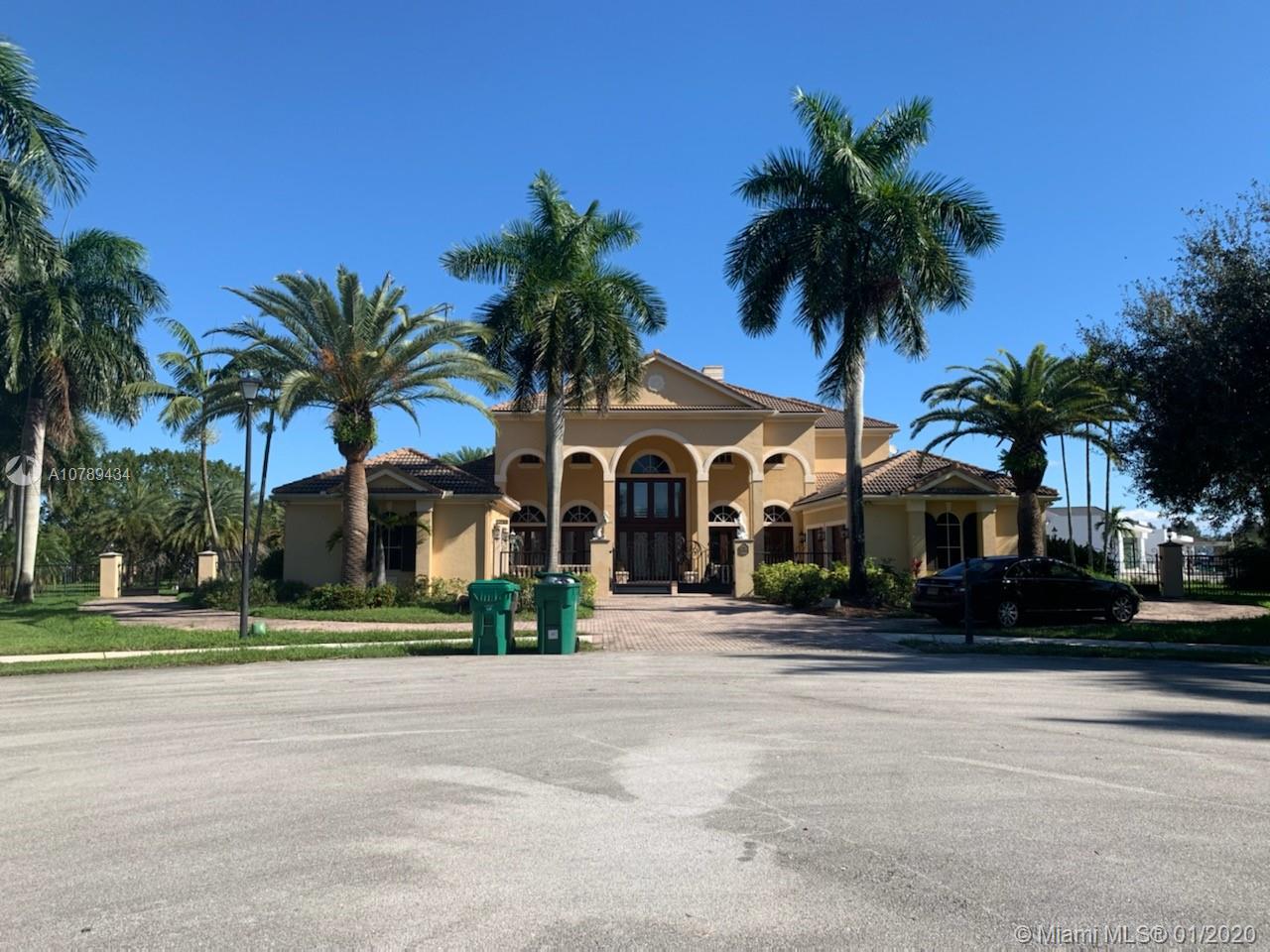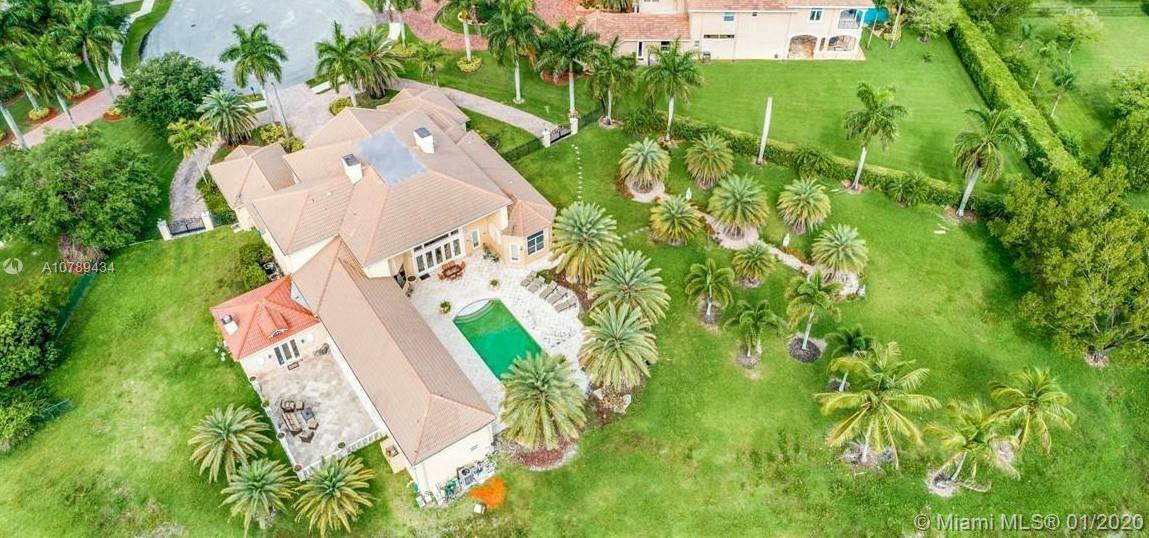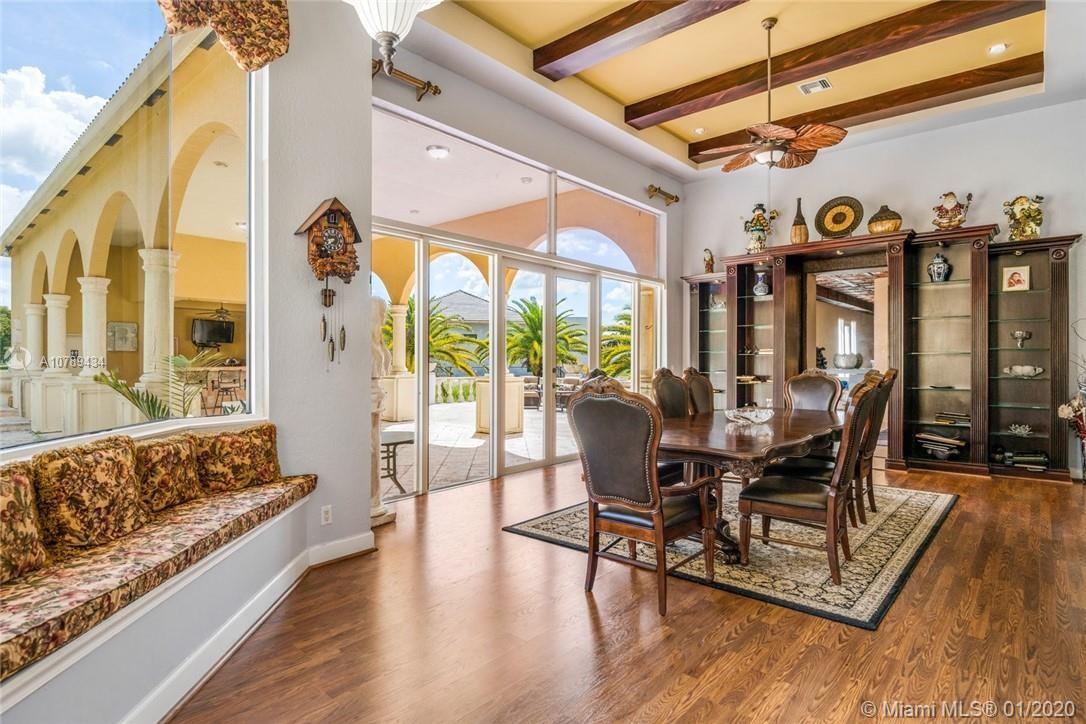For more information regarding the value of a property, please contact us for a free consultation.
12701 Kapok Ln Davie, FL 33330
Want to know what your home might be worth? Contact us for a FREE valuation!

Our team is ready to help you sell your home for the highest possible price ASAP
Key Details
Sold Price $1,150,000
Property Type Single Family Home
Sub Type Single Family Residence
Listing Status Sold
Purchase Type For Sale
Square Footage 6,006 sqft
Price per Sqft $191
Subdivision Kapok Grove Estates
MLS Listing ID A10789434
Sold Date 06/26/20
Style Detached,Two Story,Tri-Level
Bedrooms 5
Full Baths 5
Half Baths 2
Construction Status New Construction
HOA Fees $625/mo
HOA Y/N Yes
Year Built 2000
Annual Tax Amount $21,306
Tax Year 2019
Contingent Pending Inspections
Lot Size 1.311 Acres
Property Description
Stonebrook Estates Stunning 2 story home on cul de sac low traffic and private location. Over sized paver driveway 1.3 acre lot (58,008 sqft). 5 bedrooms/ 6.5 baths. Impact windows and doors. Throughout the house you have Entertainment room, media room, living room with fireplace & wet bar, vaulted ceilings, direct views of the pool jacuzzi and backyard, large Chefs kitchen, w/granite countertops, gas & electric stove, walk-in pantry, stainless steel appliances. Media room w/Gas fireplace, office library, Pool area with summer kitchen barbecue/grill and full bathroom. Community features basketball, volleyball & tennis courts. Clubhouse has fully equipped fitness center & media/party room.
Location
State FL
County Broward County
Community Kapok Grove Estates
Area 3880
Direction Use Gps. Produce business card and id at guard gate. Turn left until cul de sac
Interior
Interior Features Wet Bar, Bedroom on Main Level, Breakfast Area, Closet Cabinetry, Dining Area, Separate/Formal Dining Room, First Floor Entry, Fireplace, Garden Tub/Roman Tub, Kitchen/Dining Combo, Main Level Master, Pantry, Split Bedrooms, Upper Level Master, Vaulted Ceiling(s), Bar, Walk-In Closet(s), Attic
Heating Central, Electric
Cooling Central Air, Ceiling Fan(s), Electric
Flooring Ceramic Tile, Other, Terrazzo, Wood
Fireplace Yes
Window Features Impact Glass
Appliance Built-In Oven, Dryer, Dishwasher, Electric Range, Electric Water Heater, Gas Range, Microwave, Refrigerator
Laundry In Garage
Exterior
Exterior Feature Barbecue, Lighting, Outdoor Grill, Storm/Security Shutters
Garage Spaces 4.0
Pool Concrete, Heated, In Ground, Outside Bath Access, Pool Equipment, Pool
Community Features Clubhouse, Fitness, Gated
Utilities Available Cable Available
View Garden, Pool
Roof Type Barrel
Garage Yes
Building
Lot Description 1-2 Acres
Faces South
Story 2
Sewer Public Sewer
Water Public
Architectural Style Detached, Two Story, Tri-Level
Level or Stories Two, Multi/Split
Structure Type Block
Construction Status New Construction
Others
Pets Allowed Size Limit, Yes
HOA Fee Include Cable TV,Recreation Facilities,Trash
Senior Community No
Tax ID 504023091220
Security Features Gated Community,Security Guard
Acceptable Financing Cash, Conventional, FHA, VA Loan
Listing Terms Cash, Conventional, FHA, VA Loan
Financing Cash
Pets Allowed Size Limit, Yes
Read Less
Bought with The Keyes Company



