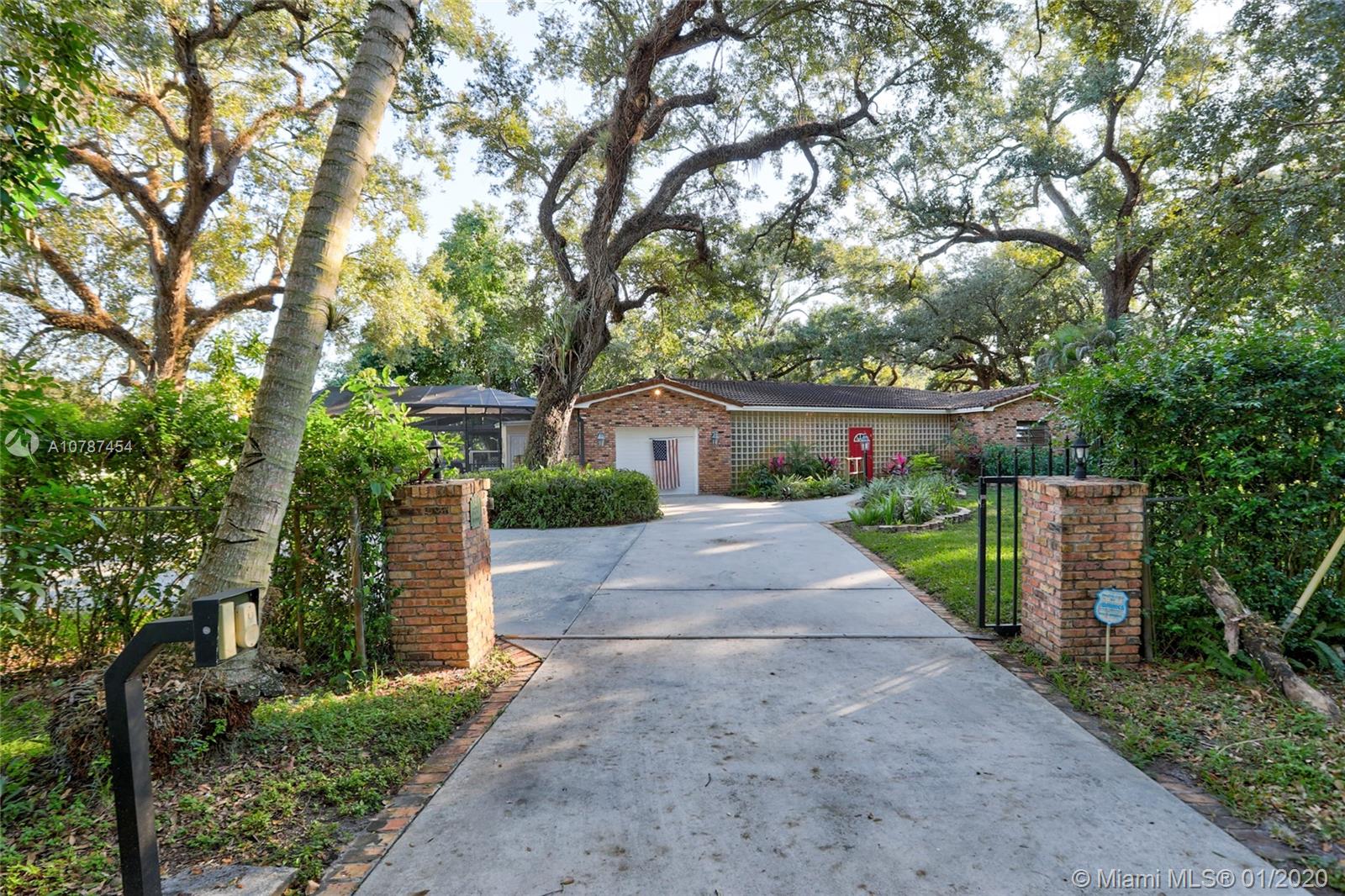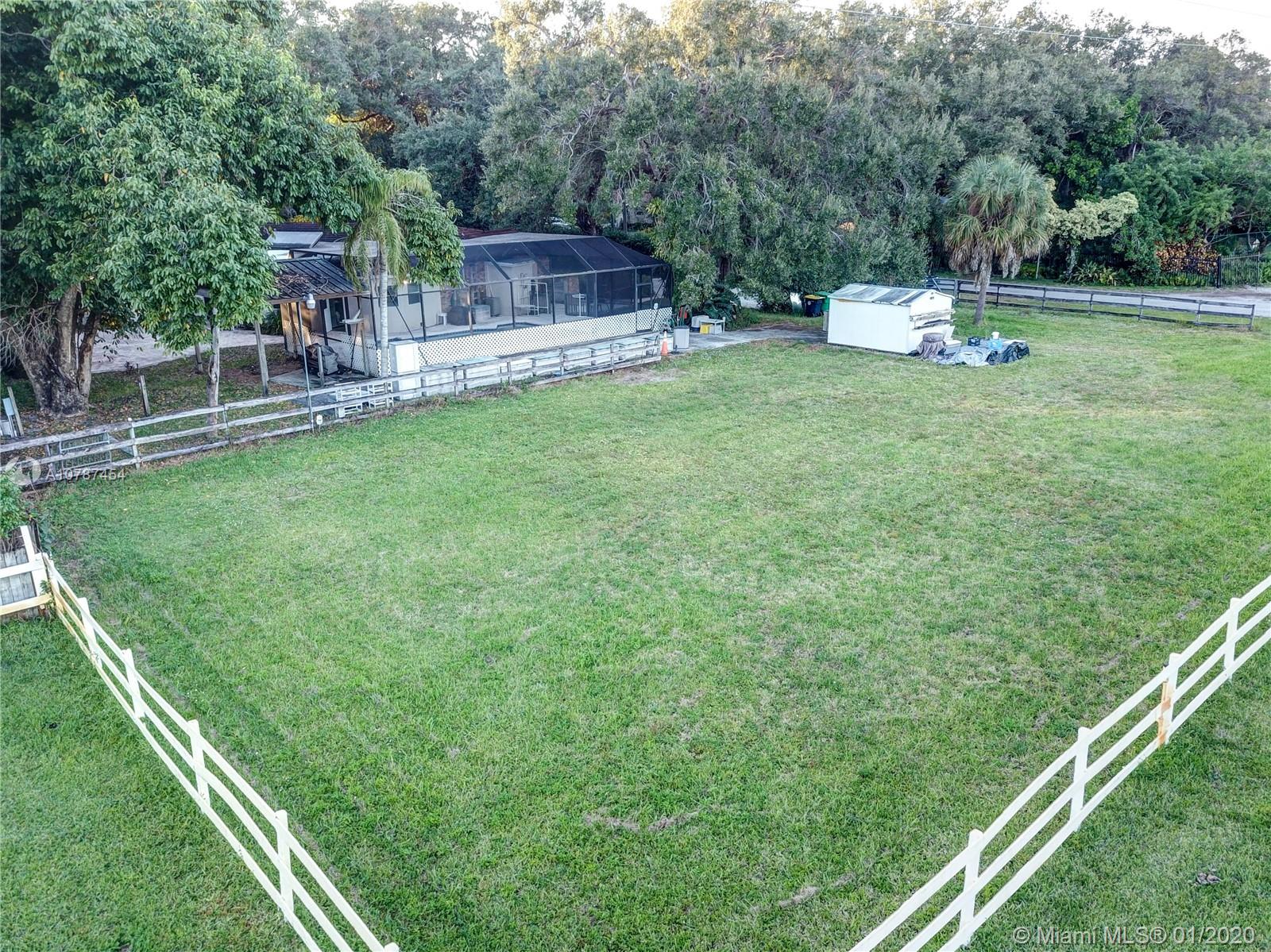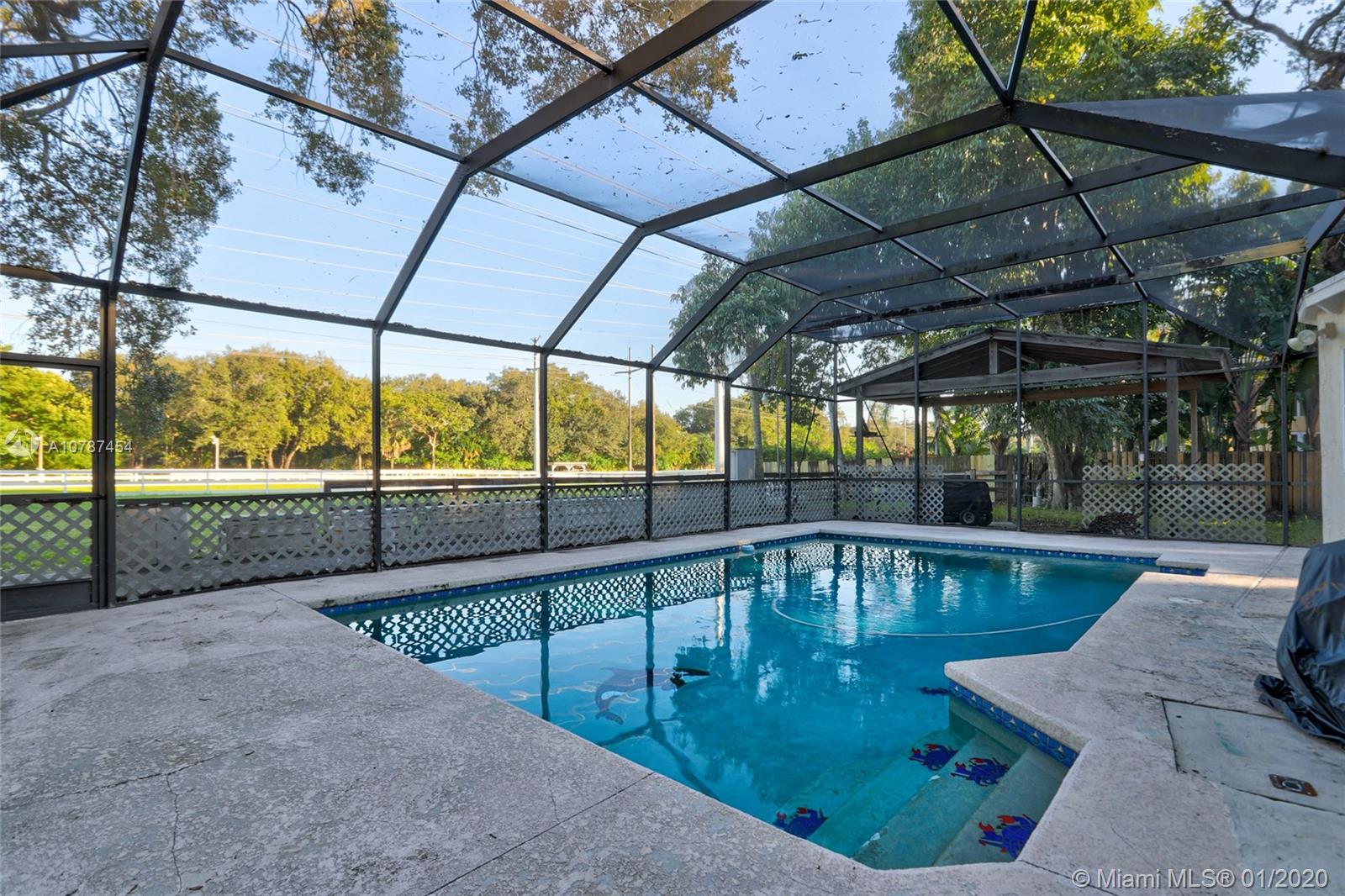For more information regarding the value of a property, please contact us for a free consultation.
3830 Shady Ridge Dr Dania Beach, FL 33312
Want to know what your home might be worth? Contact us for a FREE valuation!

Our team is ready to help you sell your home for the highest possible price ASAP
Key Details
Sold Price $510,000
Property Type Single Family Home
Sub Type Single Family Residence
Listing Status Sold
Purchase Type For Sale
Square Footage 2,555 sqft
Price per Sqft $199
Subdivision Reed Land Co Sub
MLS Listing ID A10787454
Sold Date 02/21/20
Style Detached,One Story
Bedrooms 4
Full Baths 3
Construction Status Resale
HOA Y/N No
Year Built 1976
Annual Tax Amount $8,393
Tax Year 2019
Contingent Pending Inspections
Lot Size 0.846 Acres
Property Description
Private Gate to your Pool Home on a Builders Acre w/expansive land behind, surrounded by homes $1m+. Plenty of Mature Trees add the character you won't find in the area. Great central Locations, Very Close to New Hard Rock Hotel, Beach, Entertainment, Turnpike, 595, 95. Granite Kitchen, Tile & Hardwood Floors, Formal Dining, Screened Pool area. Large Paddock perfect for horses, or playing sports w/your family. Tax records show original garage but it was converted a long time ago to a studio/efficiency which is currently the 4th bed & 3rd bath, great for guests or Airbnb rental.
Location
State FL
County Broward County
Community Reed Land Co Sub
Area 3070
Direction Shady Ridge Rd is SW 54th st. Take SW 40th Ave between Stirling and Griffin, GO east on Shady Ride, approx. 1000 on right, #3830 has a private gate (will be open). East of Shady Ridge Estates gated subdivision.
Interior
Interior Features Bedroom on Main Level, Dining Area, Separate/Formal Dining Room, Entrance Foyer, First Floor Entry, Main Level Master, Pantry, Attic
Heating Central, Electric
Cooling Central Air, Ceiling Fan(s), Electric
Flooring Carpet, Tile, Wood
Furnishings Unfurnished
Window Features Single Hung,Wood Frames
Appliance Dryer, Dishwasher, Electric Range, Electric Water Heater, Microwave, Solar Hot Water, Self Cleaning Oven, Washer
Exterior
Exterior Feature Enclosed Porch, Fence, Lighting, Patio, Shed, Storm/Security Shutters
Parking Features Attached
Garage Spaces 1.0
Pool Gunite, In Ground, Pool Equipment, Pool, Screen Enclosure
Community Features Street Lights
View Garden, Pool
Roof Type Barrel,Built-Up
Street Surface Paved
Porch Patio, Porch, Screened
Garage Yes
Building
Lot Description 1-2 Acres
Faces North
Story 1
Sewer Public Sewer
Water Public
Architectural Style Detached, One Story
Additional Building Shed(s)
Structure Type Brick,Block
Construction Status Resale
Schools
Elementary Schools Stirling
Middle Schools Attucks
High Schools Hollywood Hl High
Others
Pets Allowed No Pet Restrictions, Yes
Senior Community No
Tax ID 504231010492
Security Features Security System Owned
Acceptable Financing Cash, Conventional, FHA, VA Loan
Listing Terms Cash, Conventional, FHA, VA Loan
Financing Conventional
Special Listing Condition Listed As-Is
Pets Allowed No Pet Restrictions, Yes
Read Less
Bought with Atlantic Grand Realty, LLC
GET MORE INFORMATION




