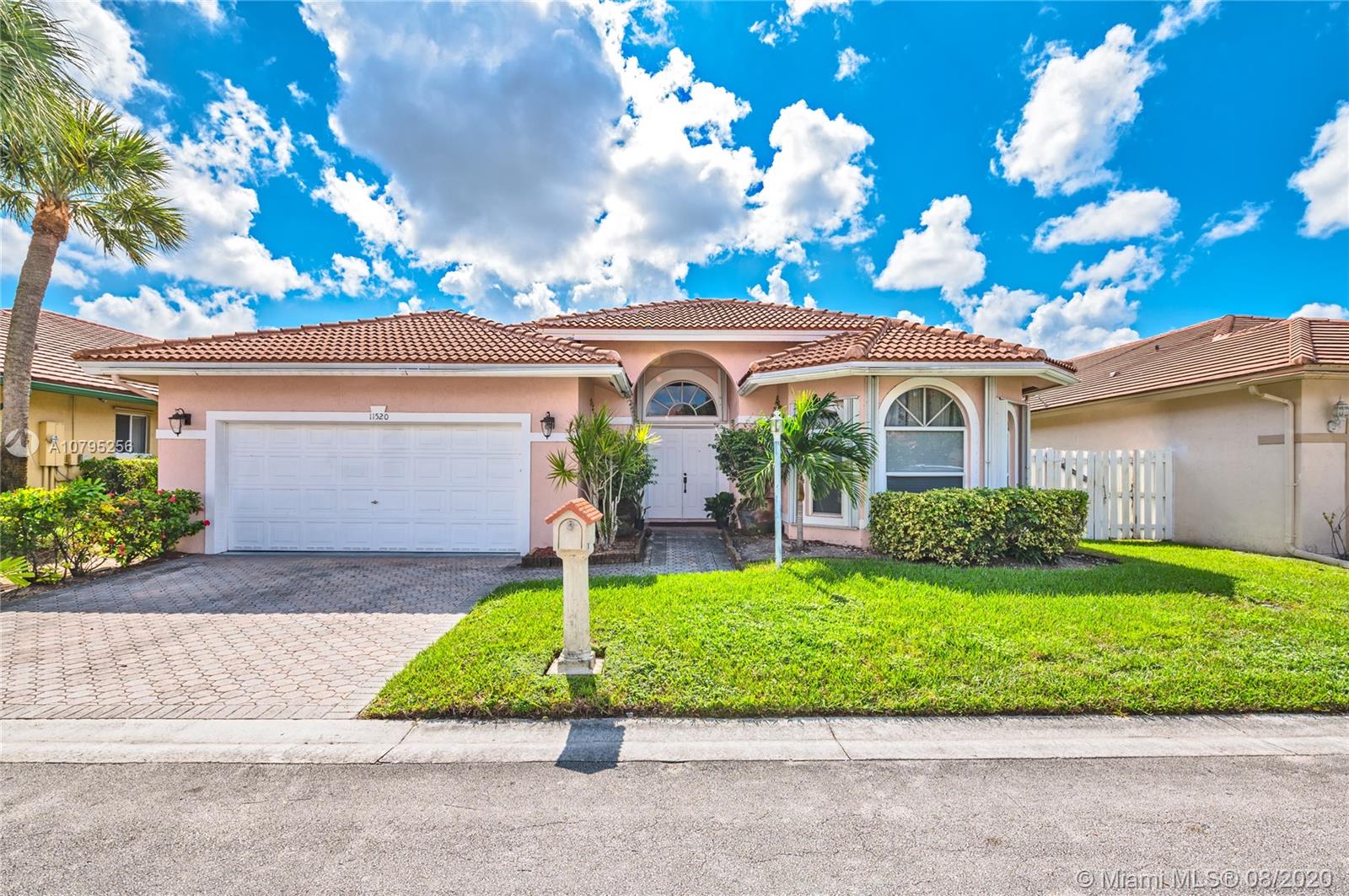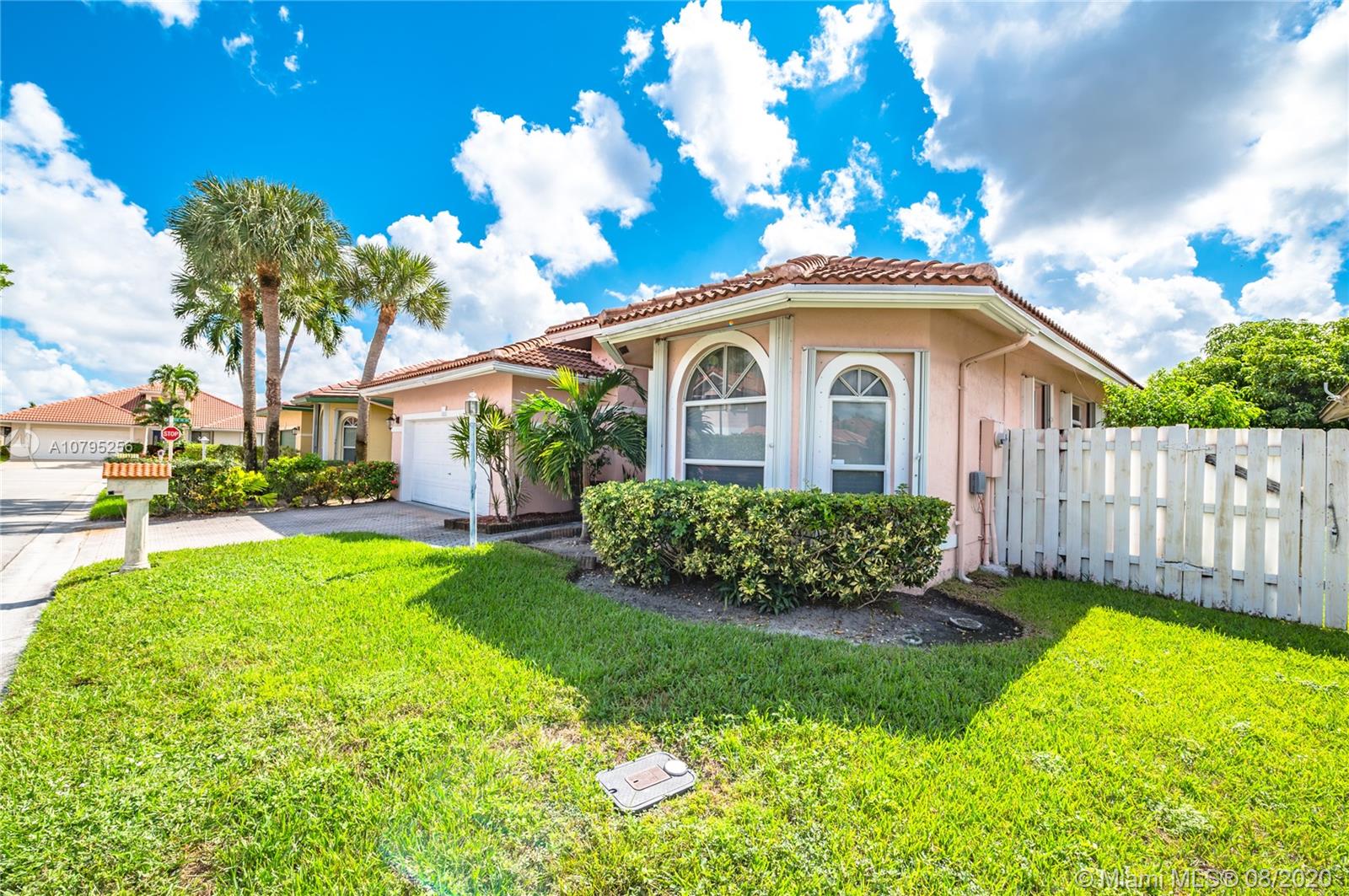For more information regarding the value of a property, please contact us for a free consultation.
11520 SW 10th St Pembroke Pines, FL 33025
Want to know what your home might be worth? Contact us for a FREE valuation!

Our team is ready to help you sell your home for the highest possible price ASAP
Key Details
Sold Price $415,000
Property Type Single Family Home
Sub Type Single Family Residence
Listing Status Sold
Purchase Type For Sale
Square Footage 2,033 sqft
Price per Sqft $204
Subdivision Pembroke Lakes South
MLS Listing ID A10795256
Sold Date 11/23/20
Style Detached,Other
Bedrooms 3
Full Baths 2
Construction Status Resale
HOA Y/N Yes
Year Built 1996
Annual Tax Amount $6,834
Tax Year 2018
Contingent Pending Inspections
Lot Size 6,000 Sqft
Property Description
Gorgeous NEW REMODELED home, IN MOVE-IN CONDITION, IN QUIET NEIGHBORHOOD. Upgrades include kitchen with Granite countertops, wood cabinets, all Brand new stainless steel appliances. New Microwave oven will be installed before new tenant moves in. Large center island, custom designer light fixtures, LAMINATE throughout ALL FLOORS, upgraded second bath.
****Tenant stay until May 1st, 2021****** Only show on Sundays text listing agent please****
Location
State FL
County Broward County
Community Pembroke Lakes South
Area 3080
Direction I-75 EAST ON PINES BLV> SOUTH OF FLAMINGO RD >TO EAST ON WASHINGTON>TO SOUTH ON SW 117TH AVE AND >LEFT ON SW 10TH ST. EASY ACCESS TO 1-75, TURNPIKE , SAWGRASS EXPRESSWAY AND 1-95.
Interior
Interior Features Bedroom on Main Level, Closet Cabinetry, Kitchen Island, Other, Pantry
Heating Central, Electric, Other
Cooling Central Air, Ceiling Fan(s), Electric
Flooring Wood
Appliance Dryer, Dishwasher, Electric Range, Electric Water Heater, Disposal, Ice Maker, Refrigerator, Washer
Laundry Laundry Tub
Exterior
Exterior Feature Fence, Fruit Trees
Garage Spaces 1.0
Pool None
Utilities Available Cable Available, Underground Utilities
View Garden
Roof Type Other
Street Surface Paved
Garage Yes
Building
Lot Description < 1/4 Acre
Faces North
Sewer Public Sewer, Other
Water Public
Architectural Style Detached, Other
Structure Type Block
Construction Status Resale
Others
Pets Allowed Size Limit, Yes
Senior Community No
Tax ID 514024070580
Security Features Smoke Detector(s)
Acceptable Financing Cash, Conventional, FHA
Listing Terms Cash, Conventional, FHA
Financing Conventional
Special Listing Condition Listed As-Is
Pets Allowed Size Limit, Yes
Read Less
Bought with Sharpline Realty, Inc.



