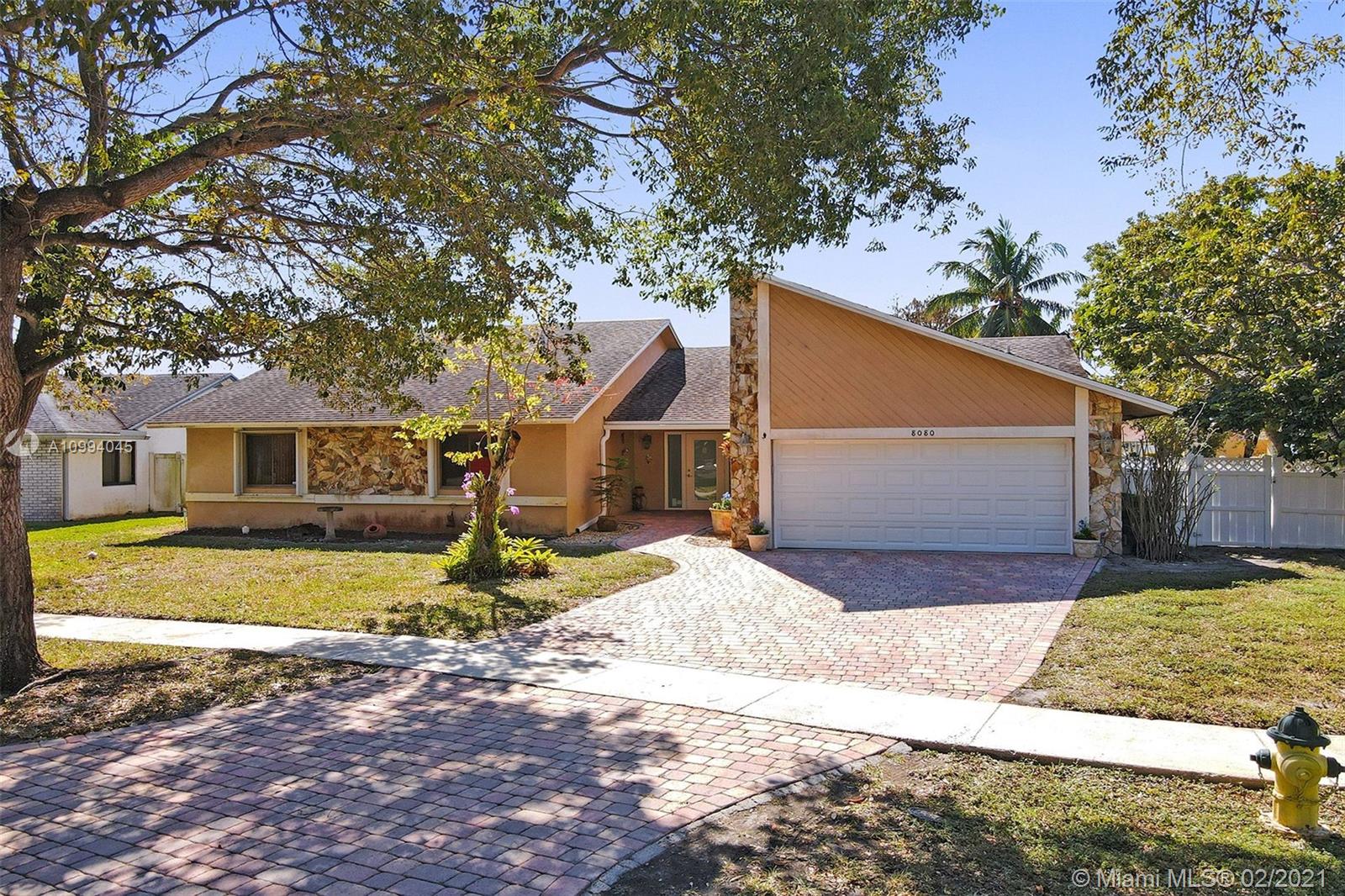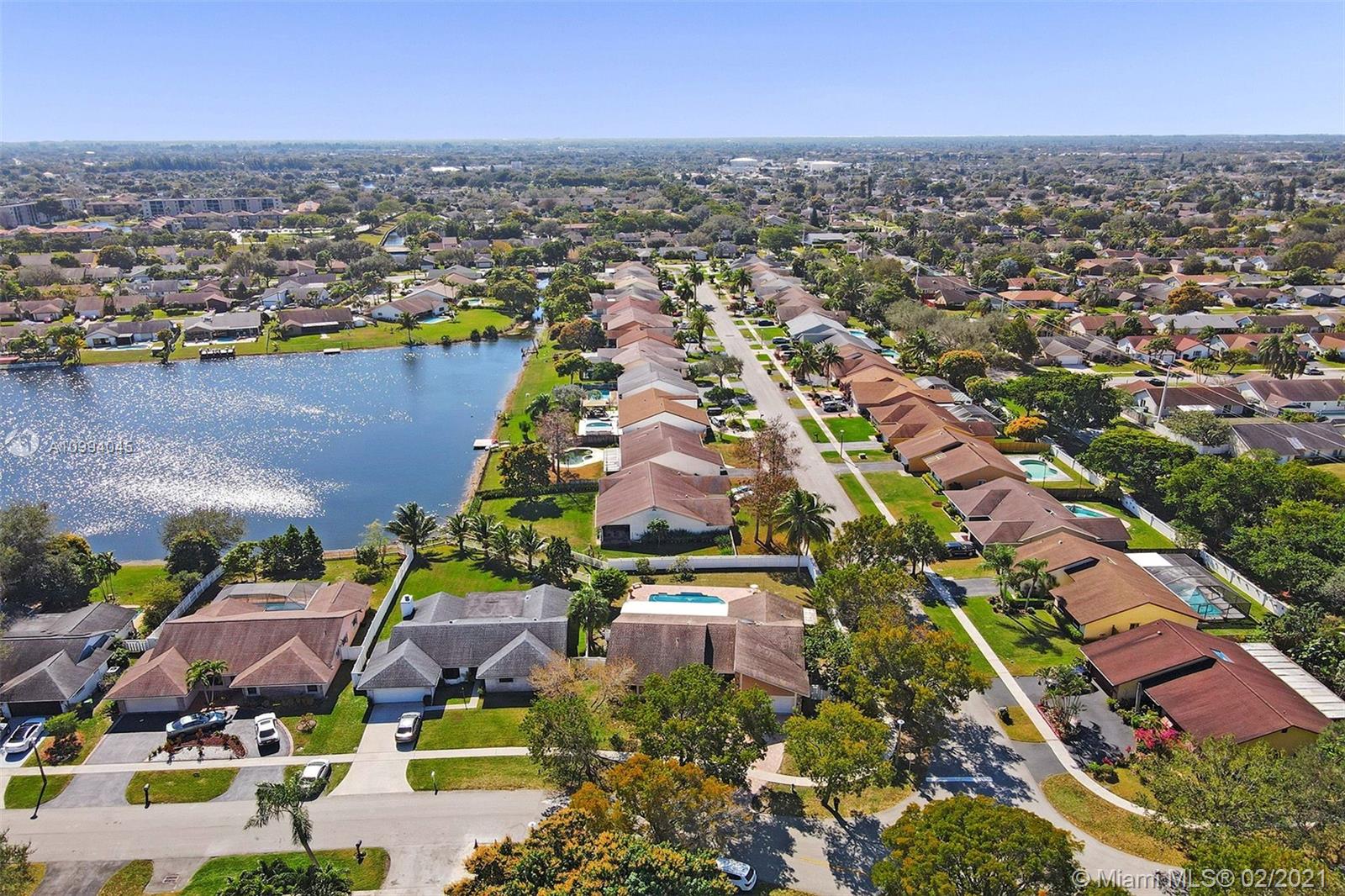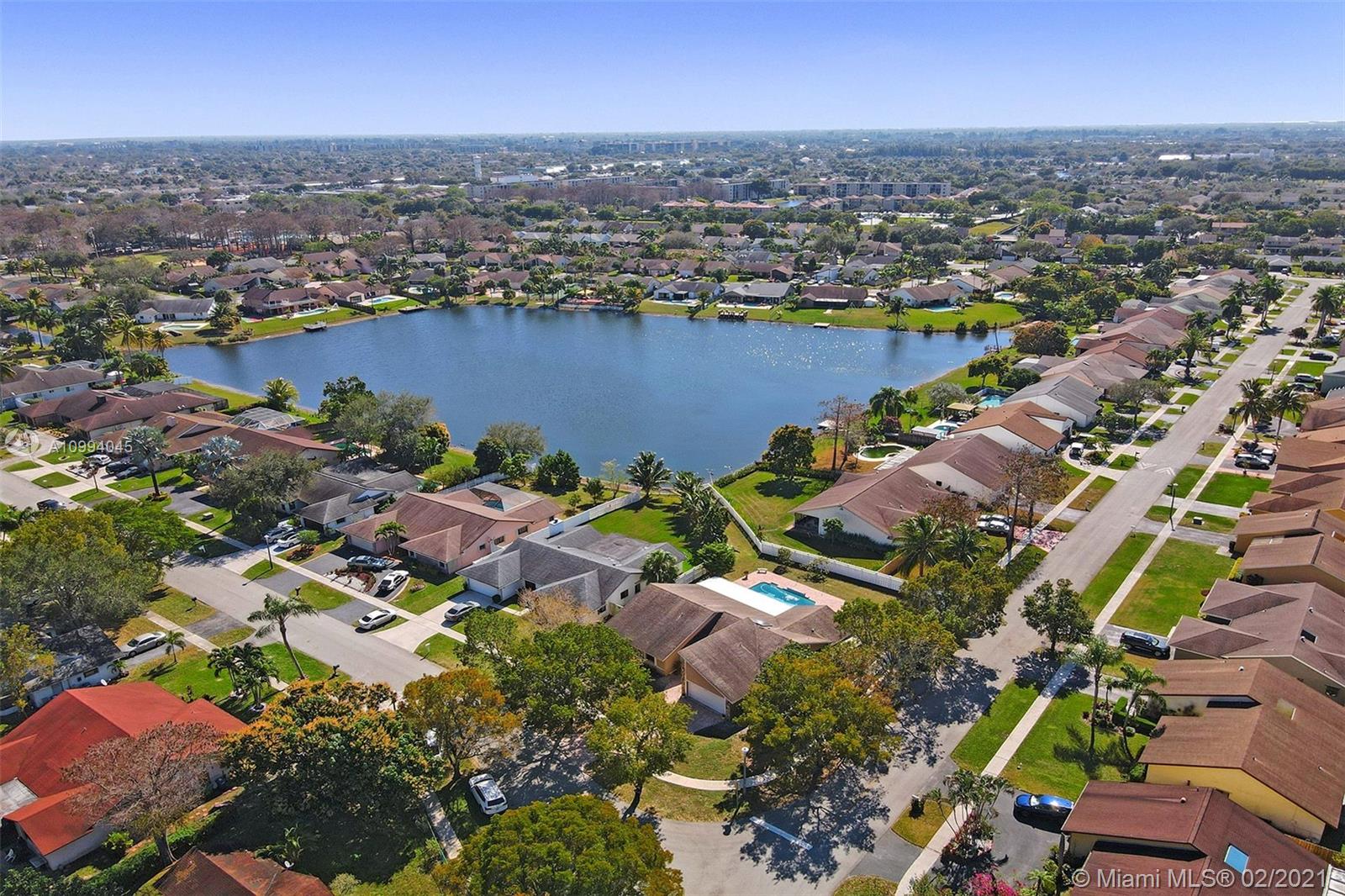For more information regarding the value of a property, please contact us for a free consultation.
Address not disclosed Lauderhill, FL 33351
Want to know what your home might be worth? Contact us for a FREE valuation!

Our team is ready to help you sell your home for the highest possible price ASAP
Key Details
Sold Price $505,000
Property Type Single Family Home
Sub Type Single Family Residence
Listing Status Sold
Purchase Type For Sale
Square Footage 2,359 sqft
Price per Sqft $214
Subdivision Boulevard Woods West Sec
MLS Listing ID A10994045
Sold Date 03/15/21
Style Ranch,One Story
Bedrooms 4
Full Baths 3
Construction Status New Construction
HOA Y/N No
Year Built 1990
Annual Tax Amount $4,777
Tax Year 2020
Contingent Pending Inspections
Lot Size 0.292 Acres
Property Description
Well maintained 4 Bedroom, 3 bathroom family home with a stunning floor plan, Gorgeous lighted in-ground pool, 40 feet cover awning patio with water view from the backyard, oversized Corner lot backed up to the lake. Newer tiles floors throughout, Hurricane impact front and garage doors newly installed Jan 2021. Hurricane shutters throughout for all your windows, pavers driveways and patio, Upgraded kitchen, 3 upgraded bathrooms, Seamless gutters added 2020 in back patio and front entrance, resurfaced pool with water feature 2020. Hurricane Impact windows in the kitchen and in the master bathroom. AC unit was installed August 2019
Water Heater replaced 2010, PVC privacy fencing installed fairly recently.
THIS IS A MUST SEE , WONT LAST!!
Location
State FL
County Broward County
Community Boulevard Woods West Sec
Area 3740
Interior
Interior Features Dining Area, Separate/Formal Dining Room, Entrance Foyer, Eat-in Kitchen, French Door(s)/Atrium Door(s), First Floor Entry, Kitchen Island, Living/Dining Room, Main Level Master, Pantry, Skylights, Walk-In Closet(s)
Heating Central
Cooling Central Air, Ceiling Fan(s), Electric
Flooring Ceramic Tile, Tile
Window Features Blinds,Skylight(s)
Appliance Dryer, Dishwasher, Electric Range, Disposal, Microwave, Refrigerator, Washer
Laundry Washer Hookup, Dryer Hookup
Exterior
Exterior Feature Deck, Fence, Fruit Trees, Security/High Impact Doors, Lighting, Patio, Shed, Storm/Security Shutters
Parking Features Attached
Garage Spaces 2.0
Pool Concrete, Gunite, In Ground, Other, Pool Equipment, Pool
Community Features Other
Utilities Available Cable Available
Waterfront Description Lake Privileges
View Y/N Yes
View Lake, Pool, Water
Roof Type Composition,Shingle
Street Surface Paved
Handicap Access Accessible Doors
Porch Deck, Patio
Garage Yes
Building
Lot Description < 1/4 Acre
Faces East
Story 1
Sewer Public Sewer
Water Public
Architectural Style Ranch, One Story
Additional Building Shed(s)
Structure Type Block,Other,Stone
Construction Status New Construction
Schools
Elementary Schools Discovery
Middle Schools Westpine
High Schools Piper
Others
Pets Allowed No Pet Restrictions, Yes
Senior Community No
Tax ID 494116110280
Acceptable Financing Cash, Conventional, FHA, VA Loan
Listing Terms Cash, Conventional, FHA, VA Loan
Financing Conventional
Special Listing Condition Listed As-Is
Pets Allowed No Pet Restrictions, Yes
Read Less
Bought with Keller Williams Realty CS



