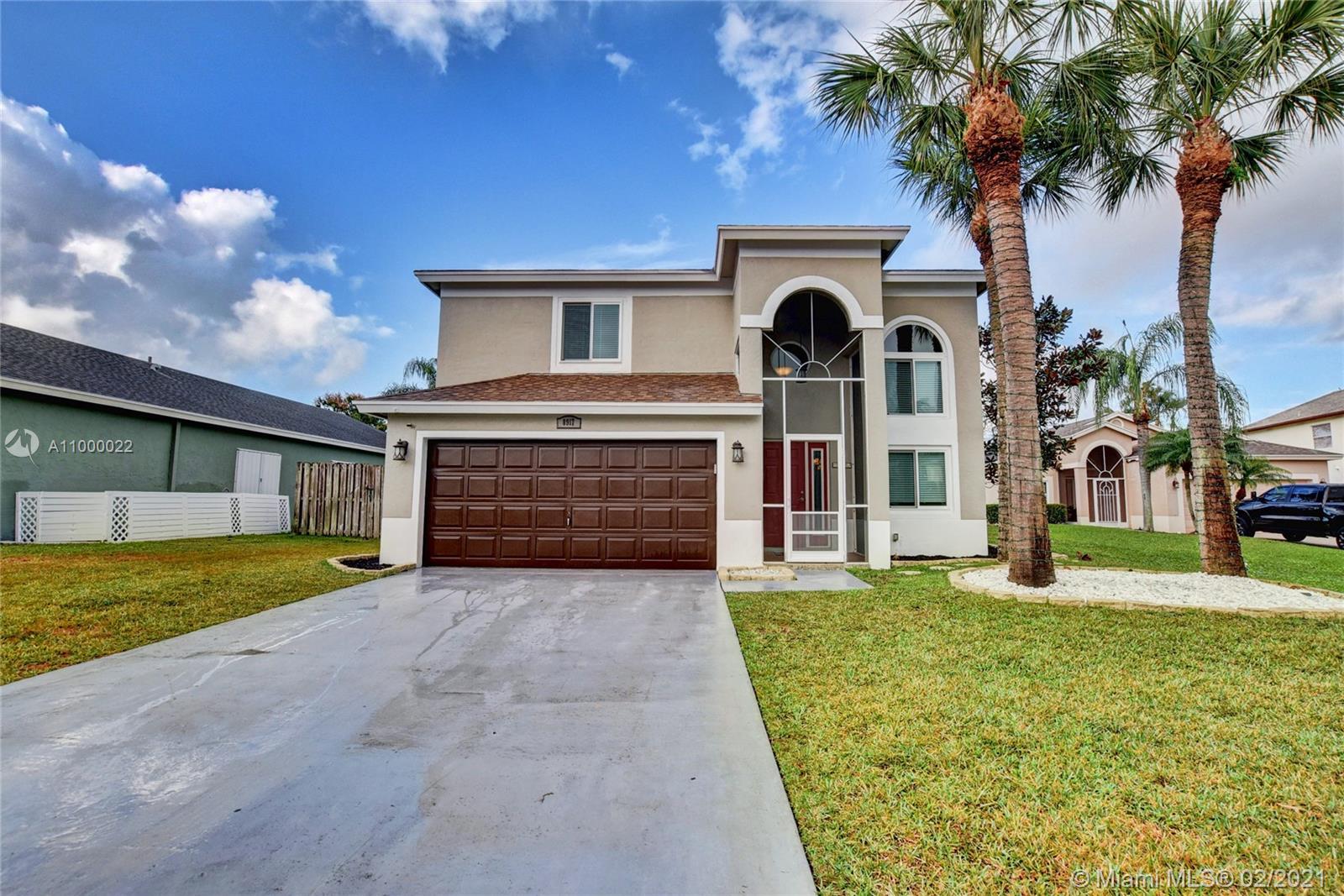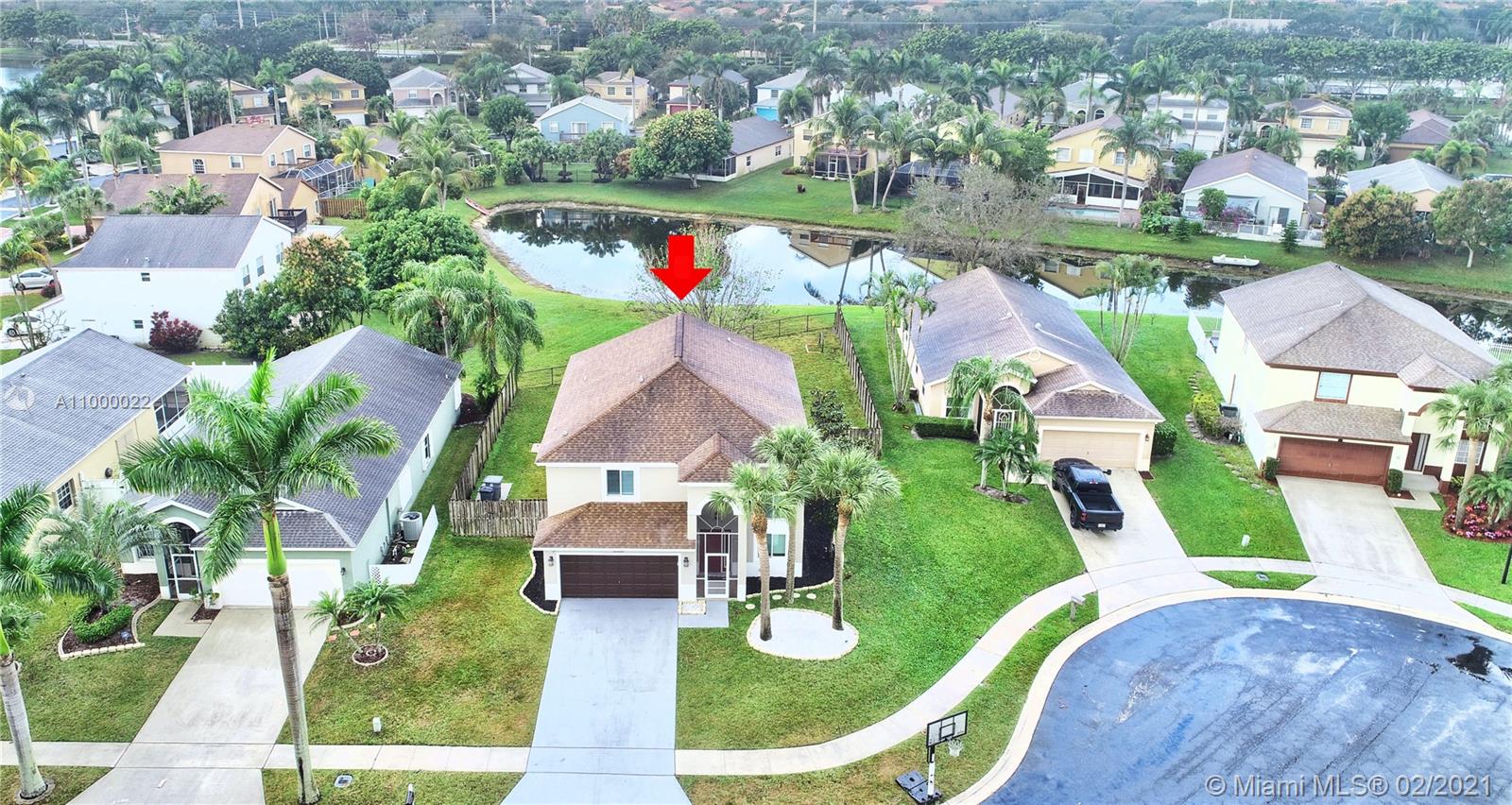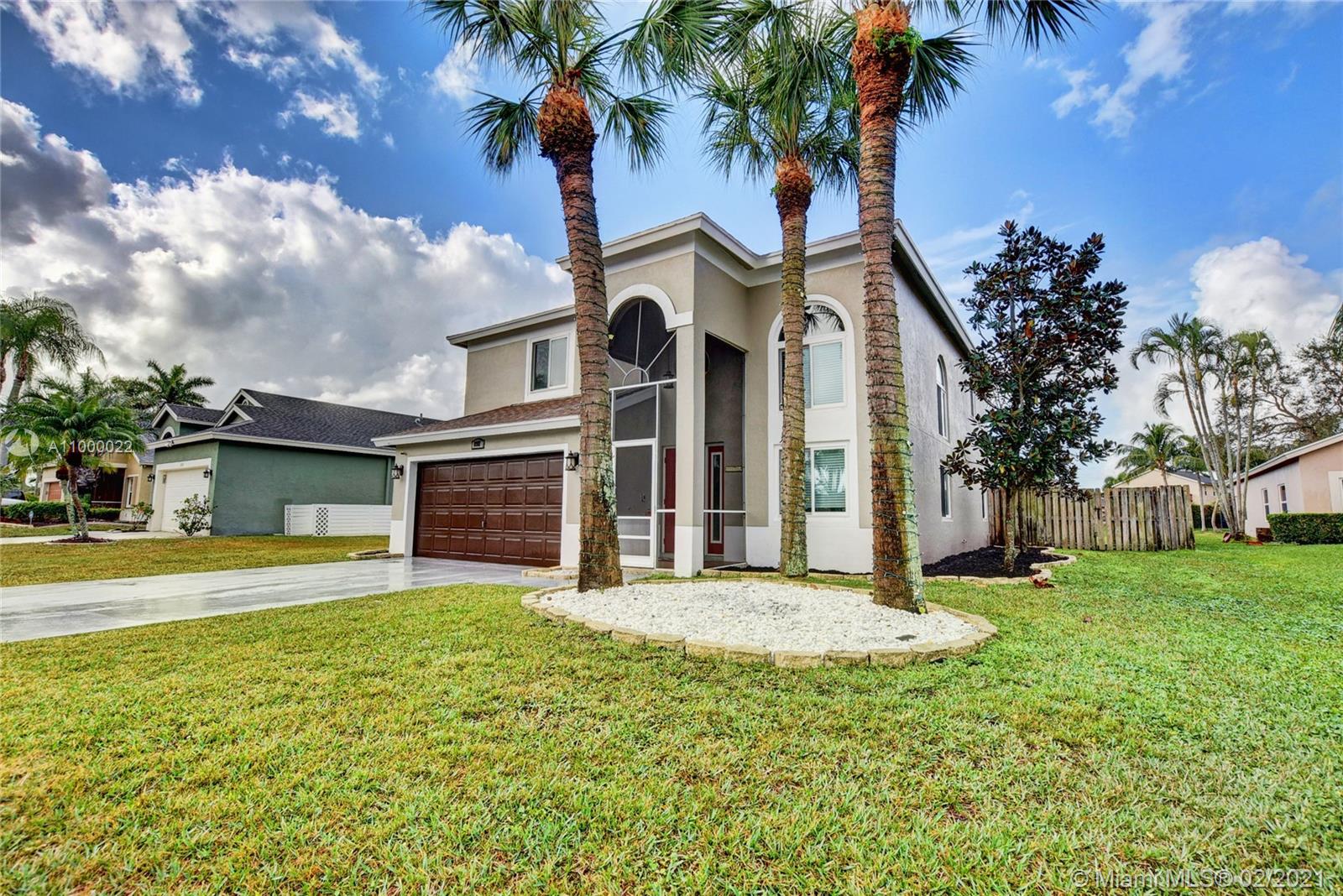For more information regarding the value of a property, please contact us for a free consultation.
8917 Aubrey Ln Boynton Beach, FL 33472
Want to know what your home might be worth? Contact us for a FREE valuation!

Our team is ready to help you sell your home for the highest possible price ASAP
Key Details
Sold Price $480,000
Property Type Single Family Home
Sub Type Single Family Residence
Listing Status Sold
Purchase Type For Sale
Square Footage 2,305 sqft
Price per Sqft $208
Subdivision Rainbow Lakes Bay Estates
MLS Listing ID A11000022
Sold Date 04/02/21
Style Detached,Two Story
Bedrooms 4
Full Baths 3
Construction Status Resale
HOA Fees $75/qua
HOA Y/N Yes
Year Built 1993
Annual Tax Amount $8,032
Tax Year 2020
Contingent Pending Inspections
Lot Size 9,036 Sqft
Property Description
Gorgeous 4 bedroom 3 bathroom lakefront home in Bay Estates! Impact glass windows & doors throughout! Renovated kitchen features marble countertops, subway tile backsplash, farmers stainless sink & stainless steel appliances. Beautiful, recently installed engineered hardwood flooring on the first floor and plush carpeting on the second floor. Colonial crown molding & deep baseboards. Recessed lighting. Bedroom & full bath on first floor great for guests & in-laws. Master bath has his/her sinks with separate tub & shower. Large walk-in closet. New AC in 2017. Roof 2008. Oversized fenced-in lot 9000+ square feet with wide lake views. Screened in patio. Home is positioned on the cul-de-sac! Amenities include clubhouse w/a kitchen, pool, picnic tables and playground. Fantastic School District.
Location
State FL
County Palm Beach County
Community Rainbow Lakes Bay Estates
Area 4600
Direction Jog Rd to Gateway Blvd.
Interior
Interior Features Breakfast Area, Dining Area, Separate/Formal Dining Room, Dual Sinks, First Floor Entry, Separate Shower, Stacked Bedrooms, Upper Level Master, Walk-In Closet(s), Loft
Heating Central
Cooling Central Air
Flooring Carpet, Wood
Furnishings Unfurnished
Window Features Blinds,Impact Glass
Appliance Dryer, Dishwasher, Electric Range, Electric Water Heater, Microwave, Refrigerator, Washer
Exterior
Exterior Feature Enclosed Porch, Fence, Lighting
Parking Features Attached
Garage Spaces 1.0
Pool None, Community
Community Features Clubhouse, Park, Pool, Sidewalks
Utilities Available Cable Available
Waterfront Description Lake Front
View Y/N Yes
View Lake, Water
Roof Type Shingle
Porch Porch, Screened
Garage Yes
Building
Lot Description < 1/4 Acre
Faces East
Story 2
Sewer Public Sewer
Water Public
Architectural Style Detached, Two Story
Level or Stories Two
Structure Type Block,Other
Construction Status Resale
Schools
Elementary Schools Crystal Lakes
Middle Schools Christa Mcauliffe
High Schools Park Vista Community
Others
Pets Allowed Conditional, Yes
HOA Fee Include Common Areas,Maintenance Structure,Recreation Facilities
Senior Community No
Tax ID 00424515050001100
Acceptable Financing Cash, Conventional, FHA, VA Loan
Listing Terms Cash, Conventional, FHA, VA Loan
Financing Conventional
Special Listing Condition Listed As-Is
Pets Allowed Conditional, Yes
Read Less
Bought with SELLSTATE 360 REALTY
GET MORE INFORMATION




