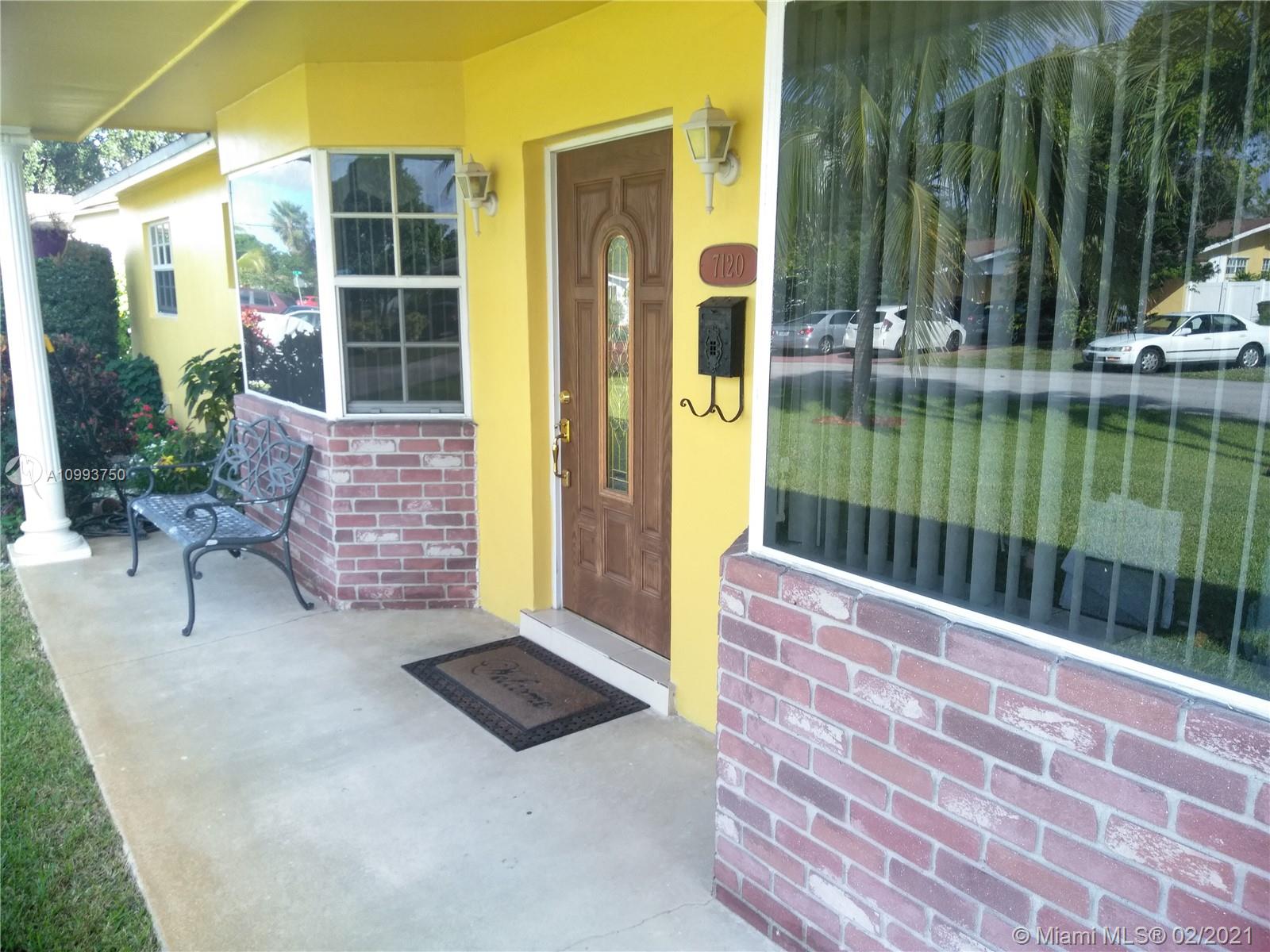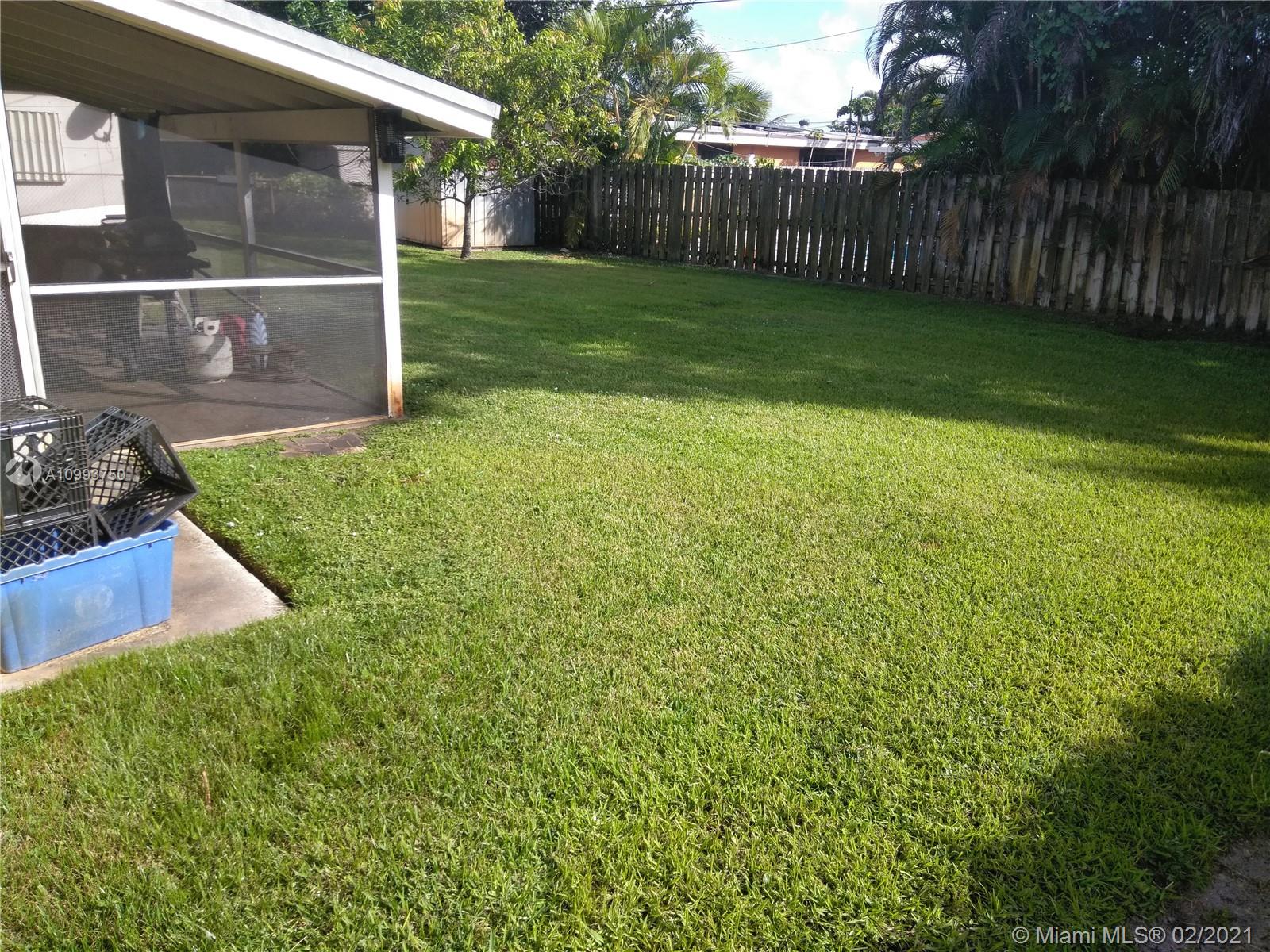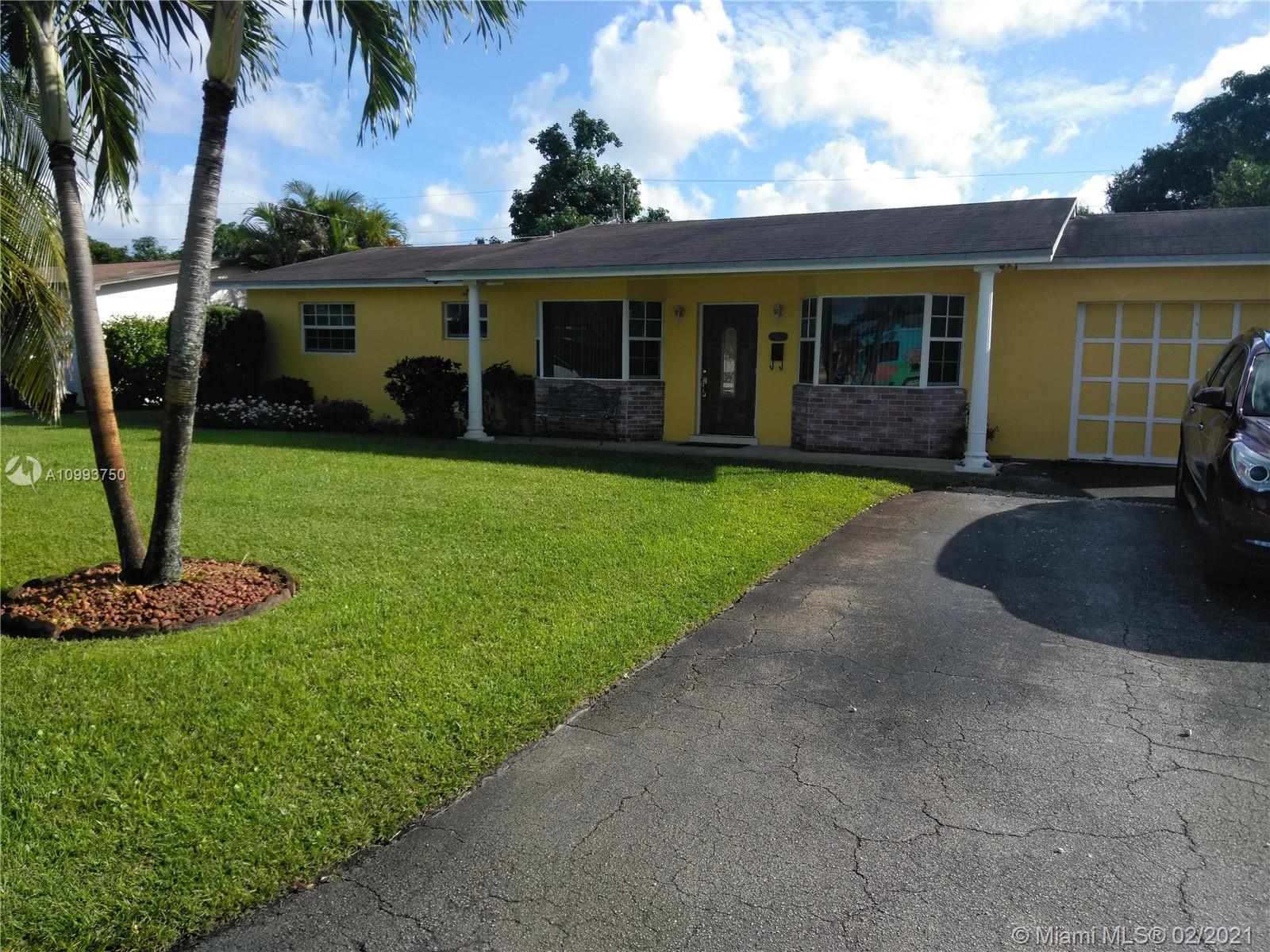For more information regarding the value of a property, please contact us for a free consultation.
7120 SW 10th Ct Pembroke Pines, FL 33023
Want to know what your home might be worth? Contact us for a FREE valuation!

Our team is ready to help you sell your home for the highest possible price ASAP
Key Details
Sold Price $365,000
Property Type Single Family Home
Sub Type Single Family Residence
Listing Status Sold
Purchase Type For Sale
Square Footage 1,295 sqft
Price per Sqft $281
Subdivision Pembroke Ranches
MLS Listing ID A10993750
Sold Date 05/13/21
Style One Story
Bedrooms 3
Full Baths 3
Construction Status Resale
HOA Y/N No
Year Built 1965
Annual Tax Amount $2,084
Tax Year 2020
Contingent Pending Inspections
Lot Size 7,954 Sqft
Property Description
Very beautiful and unique to the area, three bedrooms and three bathrooms with yard spaces both in front and back and fruit trees such as mango and coconut to accommodate family gatherings and play area for the children. Very quiet neighborhood with parks and college nearby. Great property for a growing family. Paved driveway that will accommodate four vehicles or more.
Location
State FL
County Broward County
Community Pembroke Ranches
Area 3180
Direction From Pembroke Road go North on 72 Avenue or from Pines Blvd go South on 72 Avenue, Go East on 10th Court, the house is on the South side of the road on 10th Court.
Interior
Interior Features First Floor Entry, Living/Dining Room, Main Level Master, Pantry, Walk-In Closet(s), Bay Window
Heating Central
Cooling Central Air, Ceiling Fan(s)
Flooring Tile
Window Features Impact Glass
Appliance Dryer, Electric Range, Electric Water Heater, Refrigerator, Washer
Exterior
Exterior Feature Enclosed Porch, Fence, Lighting, Awning(s)
Garage Spaces 1.0
Carport Spaces 2
Pool None
Community Features Street Lights
Utilities Available Cable Available
View Garden
Roof Type Shingle
Porch Porch, Screened
Garage Yes
Building
Lot Description Rectangular Lot, Sprinklers Automatic
Faces North
Story 1
Sewer Septic Tank
Water Public
Architectural Style One Story
Structure Type Brick,Block
Construction Status Resale
Schools
Elementary Schools Pembroke Pines
Middle Schools Apollo
High Schools Mcarthur
Others
Pets Allowed Size Limit, Yes
Senior Community No
Tax ID 514123121590
Security Features Security System Leased,Smoke Detector(s)
Acceptable Financing Cash, Conventional, FHA, VA Loan
Listing Terms Cash, Conventional, FHA, VA Loan
Financing FHA
Pets Allowed Size Limit, Yes
Read Less
Bought with Real Estate Empire Group, Inc.



