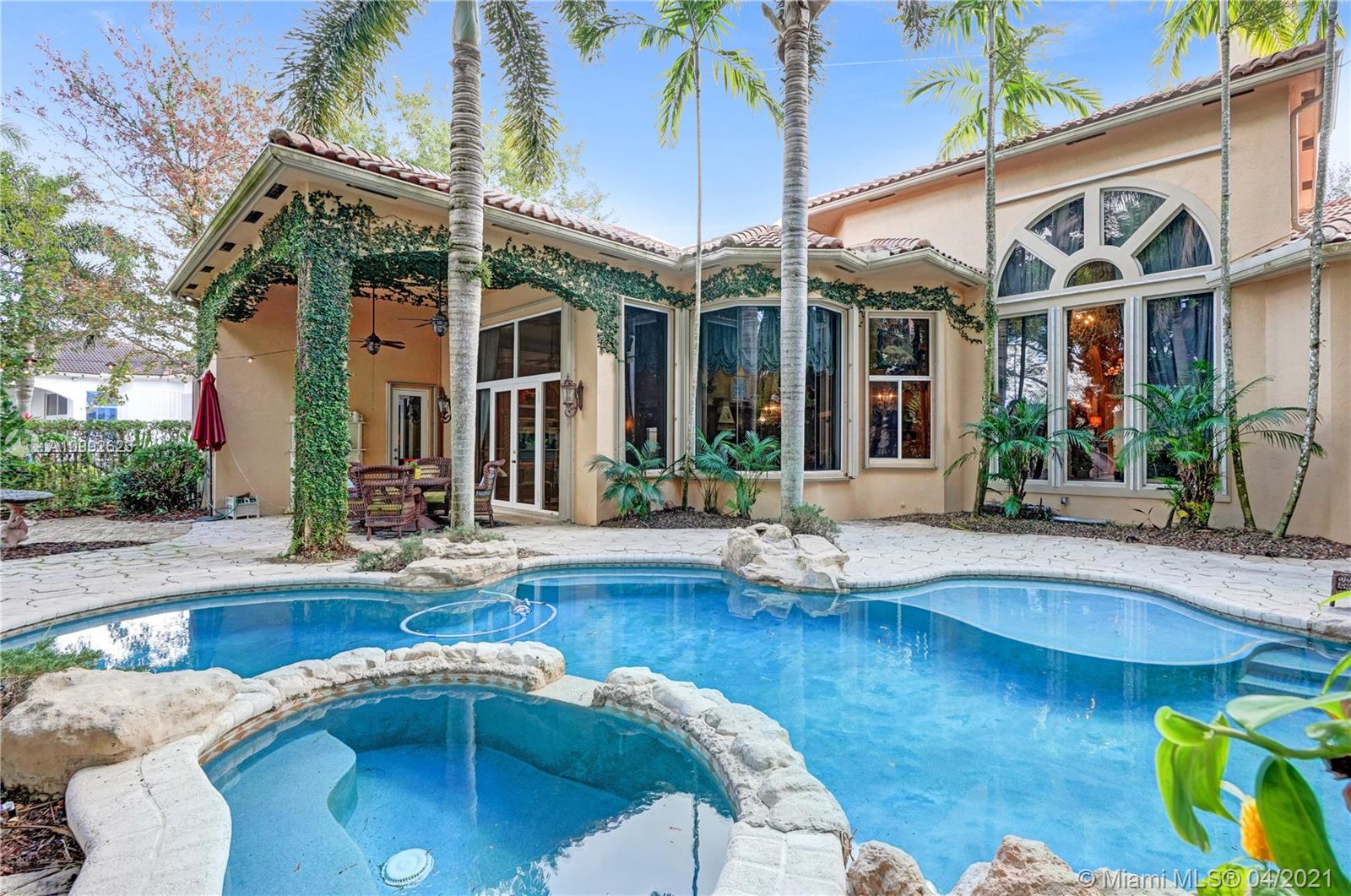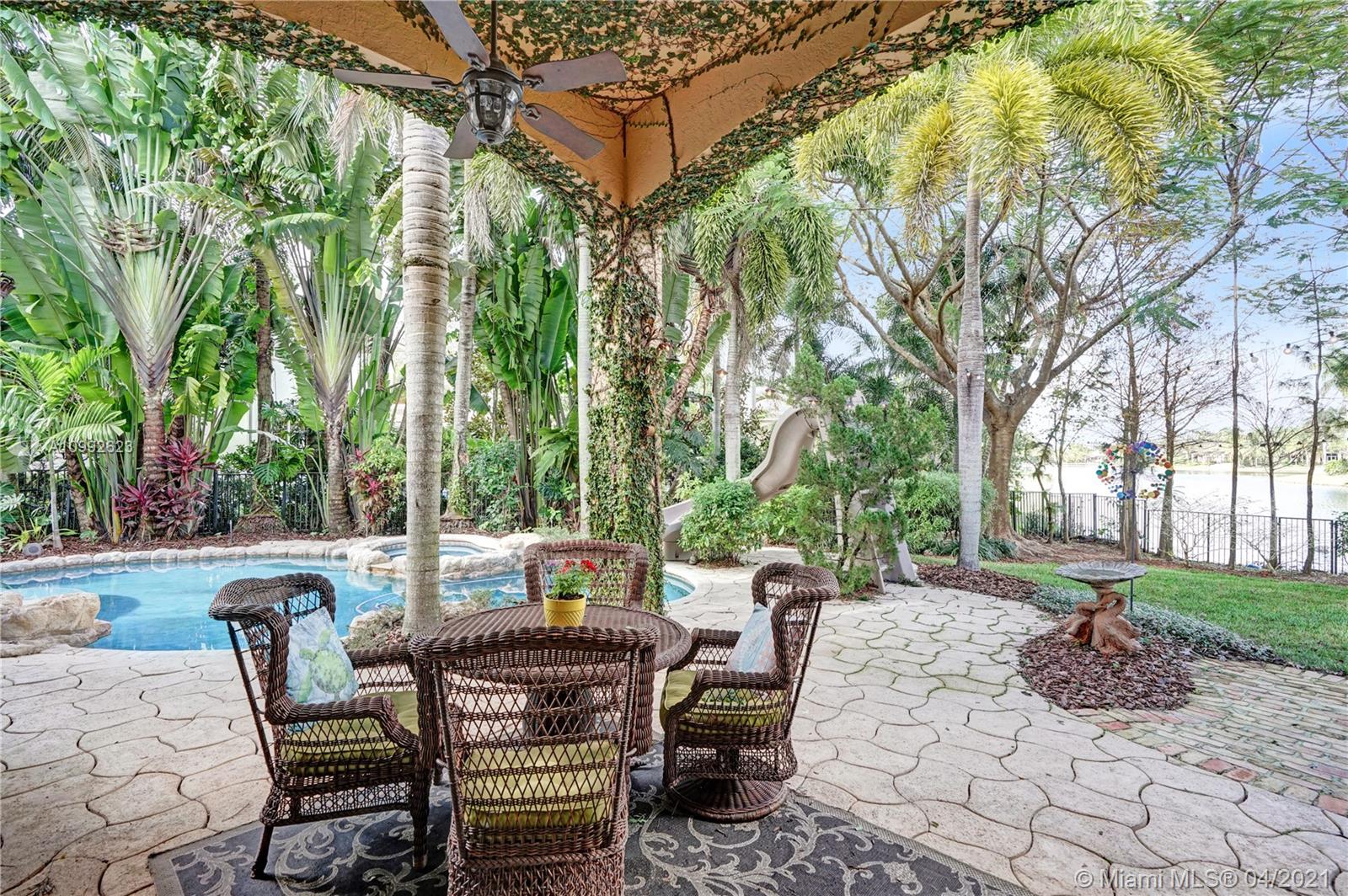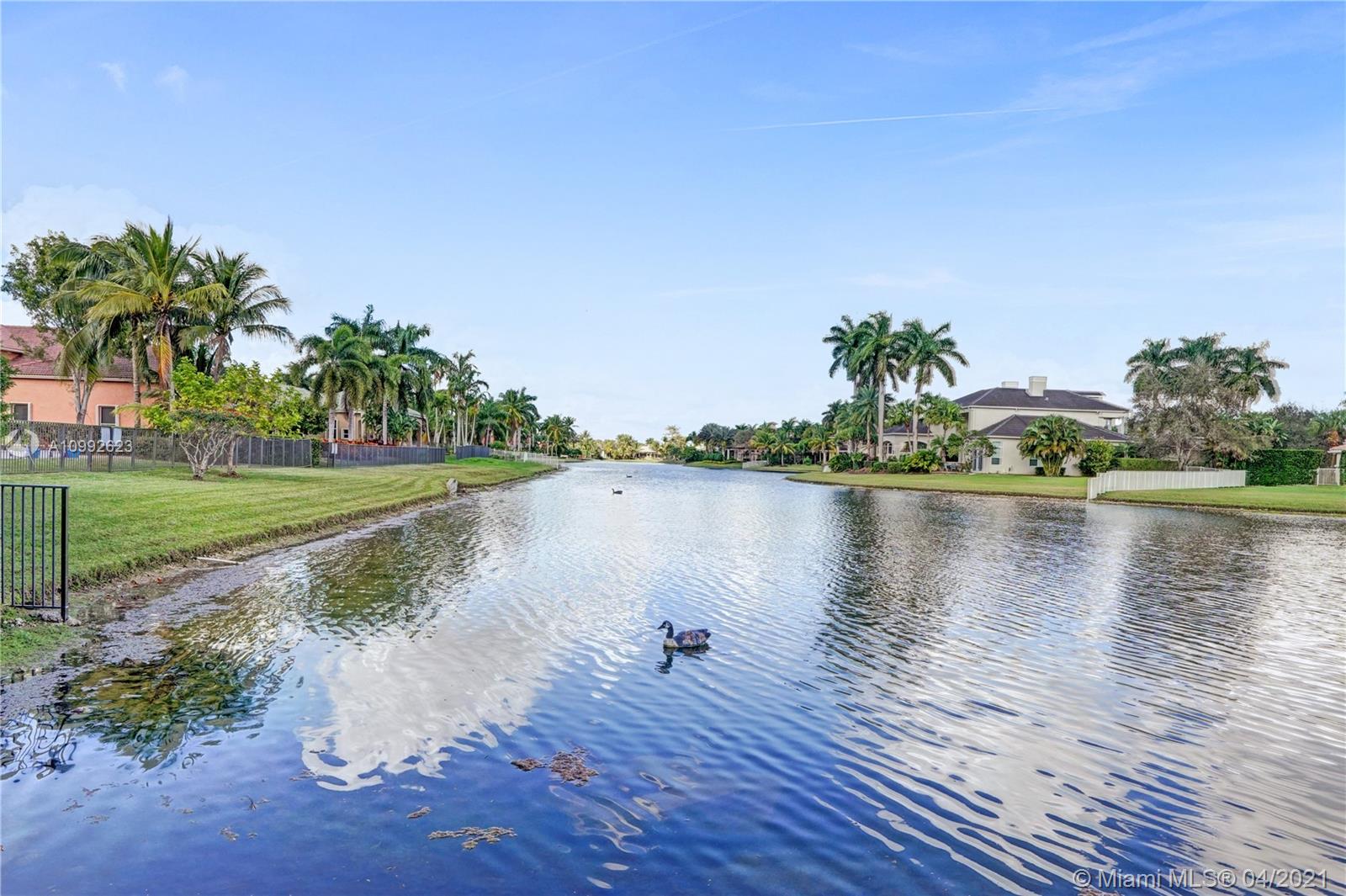For more information regarding the value of a property, please contact us for a free consultation.
12649 S Stonebrook Cir Davie, FL 33330
Want to know what your home might be worth? Contact us for a FREE valuation!

Our team is ready to help you sell your home for the highest possible price ASAP
Key Details
Sold Price $1,405,000
Property Type Single Family Home
Sub Type Single Family Residence
Listing Status Sold
Purchase Type For Sale
Square Footage 5,400 sqft
Price per Sqft $260
Subdivision Kapok Grove Estates
MLS Listing ID A10992623
Sold Date 06/15/21
Style Detached,Two Story
Bedrooms 5
Full Baths 6
Construction Status New Construction
HOA Fees $625/qua
HOA Y/N Yes
Year Built 2004
Annual Tax Amount $15,478
Tax Year 2019
Contingent No Contingencies
Lot Size 0.500 Acres
Property Description
See the most unique triple split 5BR/6BA home in Stonebrook Estates, a 24-hour guard gated community. A hidden treasure nestled among mature oak trees; this custom Vanderbilt offers ultimate privacy. Meander down Old Chicago brick pathways & secret gardens w/hidden stone patios, perfect for wine sipping. The grand foyer has a hand-painted ceiling & coral rock. Upgrades: enlarged hearth, wrought iron staircase, distressed birch wood floors, custom drapes, crafted millwork, custom window seats, water filtration & more. Fully equipped chef's kitchen w/hand painted wood cabinetry & extra-large walk-in pantry. 1st Fl encompasses a master BR w/versatile gym/nursery, a 2nd BR suite w/sitting room & BA, & a home office w/built-in cabinetry. 2nd Fl has large loft w/3 additional BR & 3 private BA.
Location
State FL
County Broward County
Community Kapok Grove Estates
Area 3880
Interior
Interior Features Wet Bar, Breakfast Bar, Bedroom on Main Level, Breakfast Area, Dining Area, Separate/Formal Dining Room, Entrance Foyer, Fireplace, High Ceilings, Main Level Master, Pantry, Sitting Area in Master, Split Bedrooms, Walk-In Closet(s), Loft
Heating Central, Zoned
Cooling Central Air, Ceiling Fan(s), Zoned
Flooring Other, Wood
Fireplace Yes
Window Features Arched,Drapes,Other
Appliance Built-In Oven, Dryer, Dishwasher, Electric Range, Electric Water Heater, Microwave, Refrigerator, Water Softener Owned, Self Cleaning Oven, Water Purifier, Washer
Exterior
Exterior Feature Fence, Lighting, Patio, Storm/Security Shutters
Parking Features Attached
Garage Spaces 2.0
Pool Heated, In Ground, Pool Equipment, Pool
Community Features Clubhouse, Gated, Tennis Court(s)
Utilities Available Cable Available
Waterfront Description Lake Front,Waterfront
View Y/N Yes
View Lake, Pool
Roof Type Barrel
Porch Patio
Garage Yes
Building
Lot Description 1/4 to 1/2 Acre Lot, Sprinklers Automatic
Faces Southwest
Story 2
Sewer Public Sewer
Water Public
Architectural Style Detached, Two Story
Level or Stories Two
Structure Type Block,Stucco
Construction Status New Construction
Schools
Elementary Schools Country Isles
Middle Schools Indian Ridge
High Schools Western
Others
Pets Allowed Dogs OK, Yes
Senior Community No
Tax ID 504023090070
Security Features Gated Community
Acceptable Financing Cash, Conventional, VA Loan
Listing Terms Cash, Conventional, VA Loan
Financing Cash
Pets Allowed Dogs OK, Yes
Read Less
Bought with Re/Max Powerpro Realty



