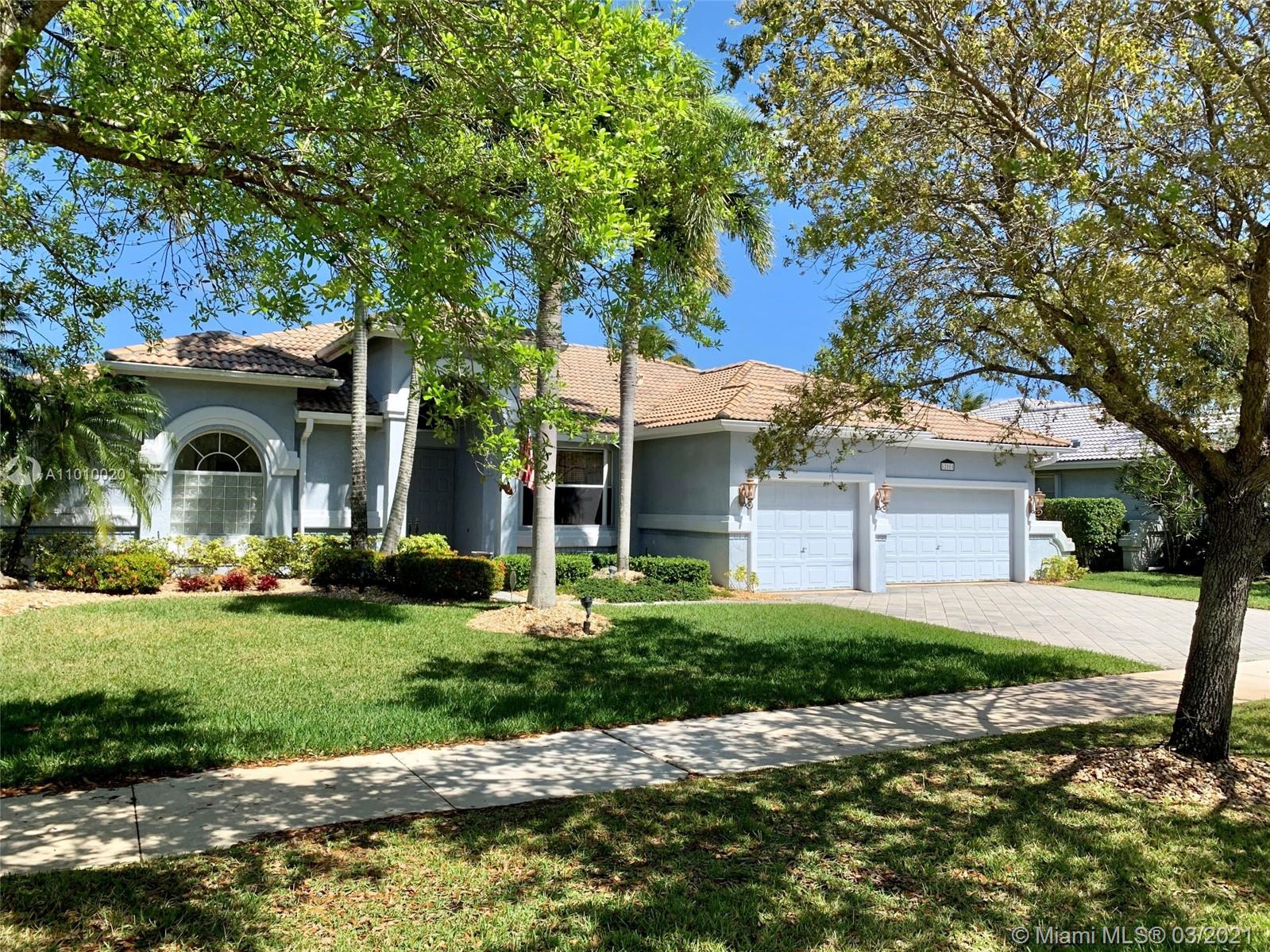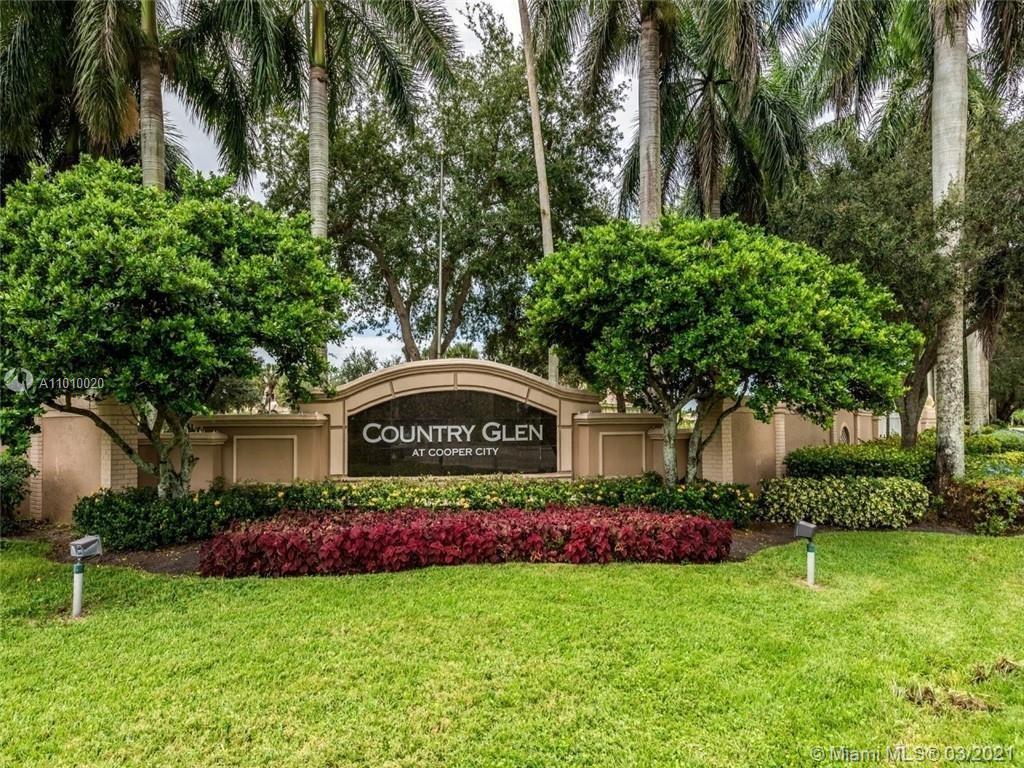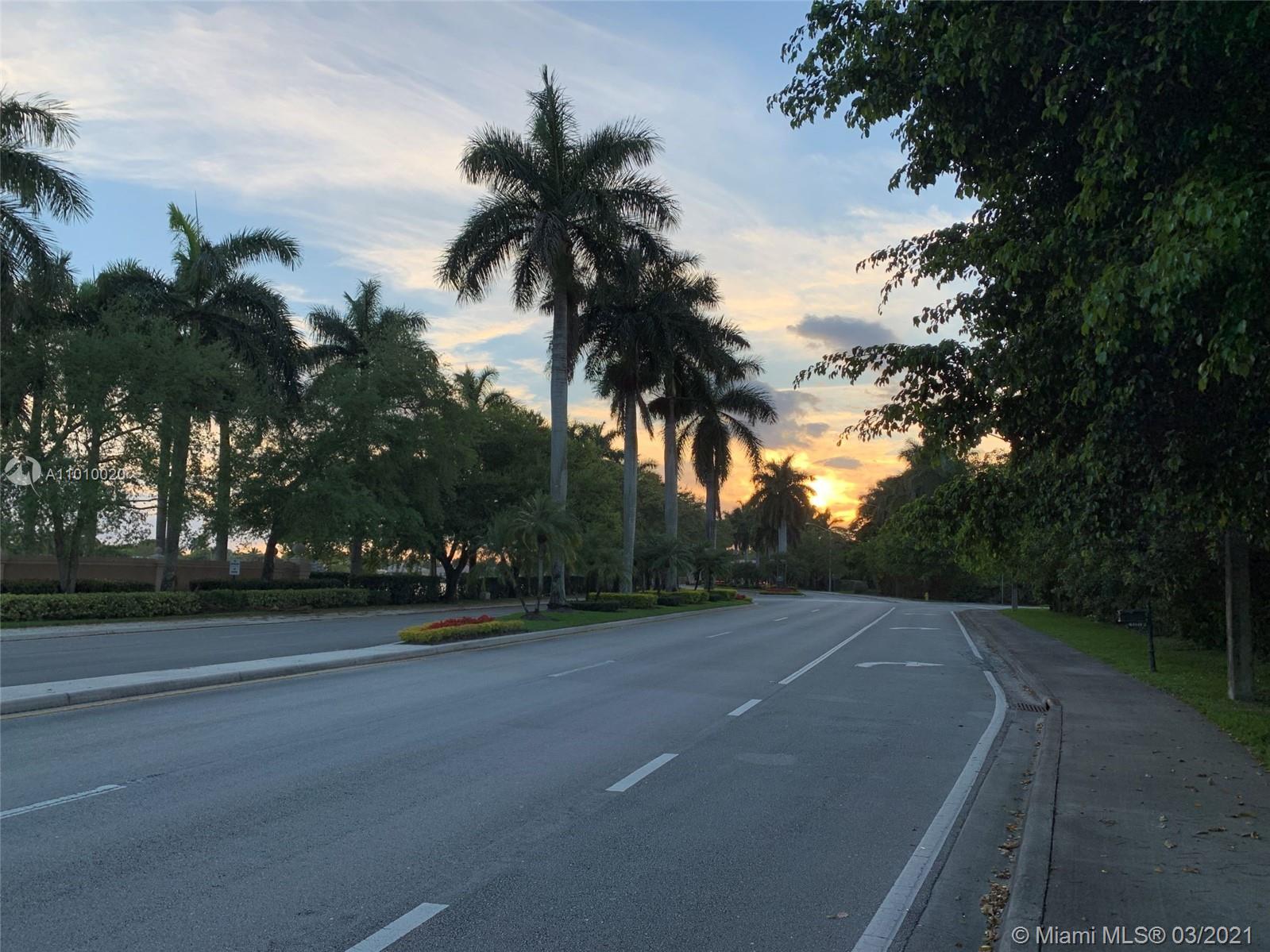For more information regarding the value of a property, please contact us for a free consultation.
12551 Countryside Ter Cooper City, FL 33330
Want to know what your home might be worth? Contact us for a FREE valuation!

Our team is ready to help you sell your home for the highest possible price ASAP
Key Details
Sold Price $619,500
Property Type Single Family Home
Sub Type Single Family Residence
Listing Status Sold
Purchase Type For Sale
Square Footage 2,691 sqft
Price per Sqft $230
Subdivision Country Glen
MLS Listing ID A11010020
Sold Date 05/12/21
Style Ranch,One Story
Bedrooms 3
Full Baths 2
Half Baths 1
Construction Status New Construction
HOA Fees $240/qua
HOA Y/N Yes
Year Built 1996
Annual Tax Amount $7,582
Tax Year 2020
Contingent Pending Inspections
Lot Size 0.283 Acres
Property Description
This marvelous home features a magnificent lakeview, split floor plan, high ceiling 3 bedrooms with 2.5 baths, a den, an extra-large kitchen area, and 3 car garage. The space is perfect for entertaining. Don't miss this great opportunity to live in Cooper City's best kept secret estate home, guard gated and intimate community.
BY APPOINTMENT ONLY. BROKER MUST ACCOMPANY THEIR CLIENT FOR ACCESS.
Amenities include: park, basketball, tennis, beach volleyball, maintenance of common areas, and cable service with Comcast.
Location is outstanding, just across from WalMart, Publix, and a short drive away from landmark shopping spots: Sawgrass, Pembroke Gardens, and Pembroke lakes Mall etc. Hurry Up as this one will not last!
Location
State FL
County Broward County
Community Country Glen
Area 3200
Direction From Griffin Rd, South on Flamingo Rd; From Sterling Road, North on Flaming Road, then West into Country Glen. After gate, left onto Sweetwater Ter, left onto Countryside Terrace and look for 12551 on the left.
Interior
Interior Features Breakfast Area, Dining Area, Separate/Formal Dining Room, Dual Sinks, Entrance Foyer, Eat-in Kitchen, French Door(s)/Atrium Door(s), First Floor Entry, High Ceilings, Jetted Tub, Kitchen Island, Living/Dining Room, Main Level Master, Pantry, Sitting Area in Master, Split Bedrooms, Separate Shower, Vaulted Ceiling(s), Walk-In Closet(s), Attic
Heating Central, Electric
Cooling Central Air, Ceiling Fan(s), Electric
Flooring Ceramic Tile, Tile, Wood
Appliance Built-In Oven, Dishwasher, Electric Range, Disposal, Gas Range, Microwave, Refrigerator, Self Cleaning Oven
Laundry In Garage, Laundry Tub
Exterior
Exterior Feature Lighting, Patio, Room For Pool, Storm/Security Shutters
Parking Features Attached
Garage Spaces 3.0
Pool None
Community Features Gated, Home Owners Association, Tennis Court(s)
Utilities Available Cable Available
Waterfront Description Lake Front,Lake Privileges
View Y/N Yes
View Lake, Water
Roof Type Barrel,Other
Porch Patio
Garage Yes
Building
Lot Description 1/4 to 1/2 Acre Lot
Faces South
Story 1
Sewer Public Sewer
Water Public
Architectural Style Ranch, One Story
Structure Type Block
Construction Status New Construction
Others
Pets Allowed Conditional, Yes
Senior Community No
Tax ID 504035080140
Security Features Gated Community,Smoke Detector(s)
Acceptable Financing Cash, Conventional, FHA, VA Loan
Listing Terms Cash, Conventional, FHA, VA Loan
Financing Conventional
Special Listing Condition Listed As-Is
Pets Allowed Conditional, Yes
Read Less
Bought with Beachfront Realty Inc
GET MORE INFORMATION




