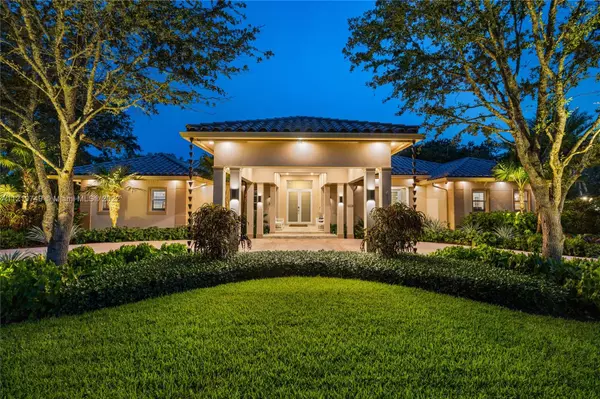For more information regarding the value of a property, please contact us for a free consultation.
5826 SW 107th St Pinecrest, FL 33156
Want to know what your home might be worth? Contact us for a FREE valuation!

Our team is ready to help you sell your home for the highest possible price ASAP
Key Details
Sold Price $4,550,000
Property Type Single Family Home
Sub Type Single Family Residence
Listing Status Sold
Purchase Type For Sale
Square Footage 6,513 sqft
Price per Sqft $698
Subdivision Collins Acres
MLS Listing ID A11210749
Sold Date 09/22/22
Style Detached,One Story
Bedrooms 6
Full Baths 5
Half Baths 1
Construction Status Resale
HOA Y/N No
Year Built 1995
Annual Tax Amount $27,737
Tax Year 2021
Contingent No Contingencies
Lot Size 0.896 Acres
Property Description
Beautiful Gated Pinecrest Estate! Sitting on a quiet street, this home features a tennis court with half basketball and outdoor lighting for evening games, spacious patio and gazebo, luscious landscaping and speaker system. Stunning kitchen with Quartz counters, natural wood cabinetry, Wolf, Subzero and Kenmore Elite appliances, double ovens with oversized island and bar top. Marble floors throughout, 10' ceilings, LED lighting, impact glass doors/windows. Separate wing with 1/1 guest quarters & secondary laundry. The home also features two laundry rooms with new LG machines, 2-car garage, new generator with under ground 1,000 gallon gas tank, a working fire place and outdoor kitchen & gym! Must-See!
Location
State FL
County Miami-dade County
Community Collins Acres
Area 50
Interior
Interior Features Breakfast Bar, Built-in Features, Bedroom on Main Level, Breakfast Area, Closet Cabinetry, Dining Area, Separate/Formal Dining Room, Entrance Foyer, Eat-in Kitchen, First Floor Entry, Fireplace, Kitchen Island, Living/Dining Room, Main Level Master, Pantry, Sitting Area in Master, Split Bedrooms, Walk-In Closet(s)
Heating Central, Electric, Zoned
Cooling Central Air, Electric, Zoned
Flooring Marble, Wood
Fireplace Yes
Appliance Built-In Oven, Dryer, Dishwasher, Electric Range, Electric Water Heater, Disposal, Microwave, Refrigerator, Washer
Exterior
Exterior Feature Fence, Security/High Impact Doors, Lighting, Outdoor Grill, Porch, Tennis Court(s)
Garage Spaces 2.0
Pool In Ground, Pool
View Pool, Tennis Court
Roof Type Barrel
Porch Open, Porch
Garage Yes
Building
Lot Description <1 Acre
Faces North
Story 1
Sewer Septic Tank
Water Well
Architectural Style Detached, One Story
Structure Type Block
Construction Status Resale
Schools
Elementary Schools Pinecrest
Middle Schools Palmetto
Others
Pets Allowed Conditional, Yes
Senior Community No
Tax ID 20-50-12-009-0110
Security Features Security System Owned
Acceptable Financing Cash, Conventional
Listing Terms Cash, Conventional
Financing Cash
Special Listing Condition Listed As-Is
Pets Allowed Conditional, Yes
Read Less
Bought with Prestige Realty Group, LLC



