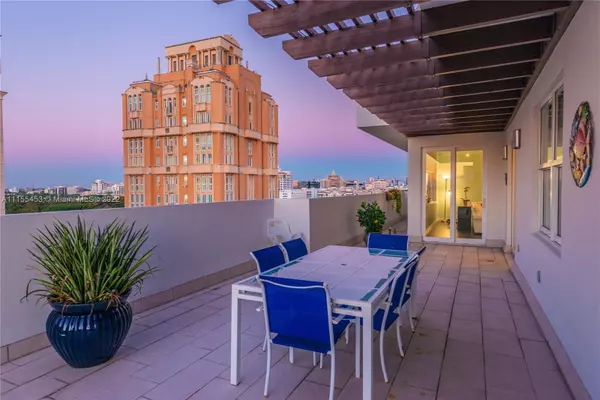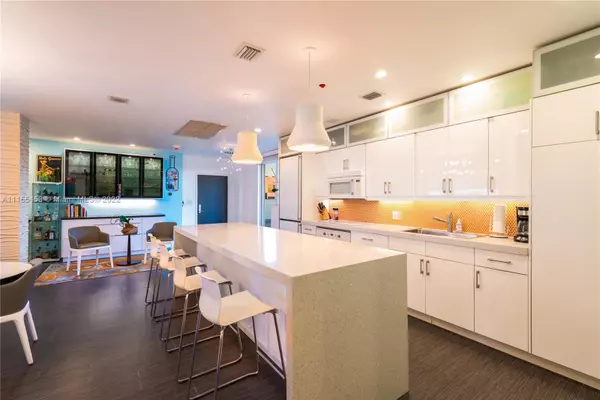For more information regarding the value of a property, please contact us for a free consultation.
625 Biltmore Way #PHA Coral Gables, FL 33134
Want to know what your home might be worth? Contact us for a FREE valuation!

Our team is ready to help you sell your home for the highest possible price ASAP
Key Details
Sold Price $1,350,000
Property Type Condo
Sub Type Condominium
Listing Status Sold
Purchase Type For Sale
Square Footage 1,642 sqft
Price per Sqft $822
Subdivision Gables Plaza Condo
MLS Listing ID A11155453
Sold Date 03/11/22
Style Penthouse
Bedrooms 3
Full Baths 2
Construction Status Resale
HOA Fees $1,306/mo
HOA Y/N Yes
Year Built 1969
Annual Tax Amount $10,051
Tax Year 2021
Contingent Pending Inspections
Property Description
Offering breathtaking 360° sweeping views of Coral Gables skyline, the Biltmore Hotel & Granada Golf Course from 2000sf rooftop garden terrace, this residence is an entertainer's delight! Totally updated, featuring a European style kitchen and an open floor plan, solid wood doors, California closets, impact windows. 3rd bd can be converted to a den or formal dining room. One of two penthouses, it shares a private elevator foyer and additional terraces. Well maintained bldg offers 24/7 concierge, sparkling pool, 2 assigned parking, on Freebee route to downtown Gables. This sun filled residence in the sky is ready for a new owner who appreciates an upscale, urban lifestyle, yet private, in a central location of the City Beautiful,15 minutes from Miami airport, with easy access to main roads.
Location
State FL
County Miami-dade County
Community Gables Plaza Condo
Area 41
Direction NW CORNER OF BILTMORE WAY AND SEGOVIA ST. 1 BLOCK SOUTH OF CORAL WAY/GRANADA GOLF COURSE, 2 BLOCKS WEST OF LE JEUNE/MIRACLE MILE.
Interior
Interior Features Built-in Features, Bedroom on Main Level, Convertible Bedroom, Dual Sinks, First Floor Entry, Kitchen Island, Living/Dining Room, Main Living Area Entry Level, Other
Heating Central, Zoned
Cooling Central Air, Ceiling Fan(s), Zoned
Flooring Tile
Window Features Blinds,Impact Glass,Sliding
Appliance Built-In Oven, Dishwasher, Electric Range, Microwave, Refrigerator, Self Cleaning Oven
Laundry Common Area
Exterior
Exterior Feature Balcony, Security/High Impact Doors
Parking Features Attached
Garage Spaces 2.0
Pool Heated
Amenities Available Bike Storage, Laundry, Pool, Sauna, Spa/Hot Tub, Storage, Trash, Elevator(s)
View City, Golf Course
Porch Balcony, Open
Garage Yes
Building
Architectural Style Penthouse
Structure Type Block
Construction Status Resale
Others
Pets Allowed Size Limit, Yes
HOA Fee Include Association Management,HVAC,Hot Water,Insurance,Laundry,Legal/Accounting,Maintenance Grounds,Maintenance Structure,Pool(s),Reserve Fund,Sewer,Trash,Water
Senior Community No
Tax ID 03-41-17-026-0900
Security Features Fire Sprinkler System,Smoke Detector(s)
Acceptable Financing Cash, Conventional
Listing Terms Cash, Conventional
Financing Cash
Special Listing Condition Listed As-Is
Pets Allowed Size Limit, Yes
Read Less
Bought with Cervera Real Estate Inc.



