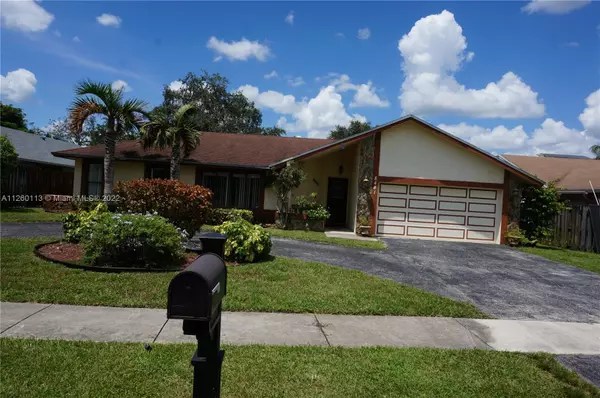For more information regarding the value of a property, please contact us for a free consultation.
8441 SW 27th Pl Davie, FL 33328
Want to know what your home might be worth? Contact us for a FREE valuation!

Our team is ready to help you sell your home for the highest possible price ASAP
Key Details
Sold Price $542,500
Property Type Single Family Home
Sub Type Single Family Residence
Listing Status Sold
Purchase Type For Sale
Square Footage 2,254 sqft
Price per Sqft $240
Subdivision Rolling Hills Lake Estate
MLS Listing ID A11260113
Sold Date 03/03/23
Style Detached,One Story
Bedrooms 4
Full Baths 2
Construction Status Resale
HOA Y/N No
Year Built 1981
Annual Tax Amount $3,965
Tax Year 2021
Contingent No Contingencies
Lot Size 9,175 Sqft
Property Description
Location, location, location, in Rolling Hills Lake Estates Davie, no HOA, quiet street. Wonderful 4 bedroom 2 bath home, bonus play room with closet, could be 5th bedroom with slight modification. Foyer entry, formal living/dining room, huge kitchen with stainless steel appliances, solid wood cabinets, pantry, eat in kitchen, family room. Split bedroom plan. Separate laundry room with 2 car garage. Some updates, but ready for Buyer to add personal touches and make it their own. Fenced back yard has covered patio for BBQ's, room for pool. Convenient to schools, colleges, shopping, highways. 15 minutes to airport, less than 30 minutes to beach.
This home will not last, bring Buyers today. Easy to show..
Location
State FL
County Broward County
Community Rolling Hills Lake Estate
Area 3880
Direction Pine Island or University to SW 30th Street, north on SW 86th Way to SW 27th Place, house on north side of street, middle of block.
Interior
Interior Features Breakfast Area, Dining Area, Separate/Formal Dining Room, Entrance Foyer, Eat-in Kitchen, First Floor Entry, Pantry, Split Bedrooms, Walk-In Closet(s)
Heating Central, Electric
Cooling Central Air, Electric
Flooring Carpet, Tile
Furnishings Unfurnished
Appliance Dryer, Dishwasher, Disposal, Ice Maker, Microwave, Washer
Exterior
Exterior Feature Fence, Lighting, Porch, Storm/Security Shutters
Parking Features Attached
Garage Spaces 2.0
Pool None
Community Features Street Lights, Sidewalks
Utilities Available Cable Available
View Garden
Roof Type Shingle
Porch Open, Porch
Garage Yes
Building
Lot Description < 1/4 Acre
Faces South
Story 1
Sewer Public Sewer
Water Other
Architectural Style Detached, One Story
Structure Type Block
Construction Status Resale
Schools
Elementary Schools Silver Ridge
Middle Schools Indian Ridge
High Schools Western
Others
Pets Allowed No Pet Restrictions, Yes
Senior Community No
Tax ID 504121110080
Acceptable Financing Cash, Conventional, FHA, VA Loan
Listing Terms Cash, Conventional, FHA, VA Loan
Financing Conventional
Special Listing Condition Listed As-Is
Pets Allowed No Pet Restrictions, Yes
Read Less
Bought with Godoy Realty LLC



