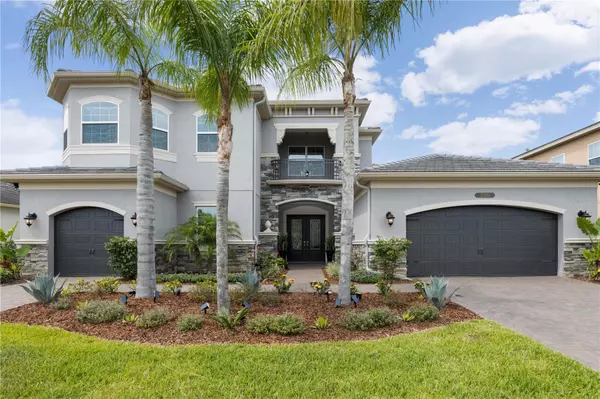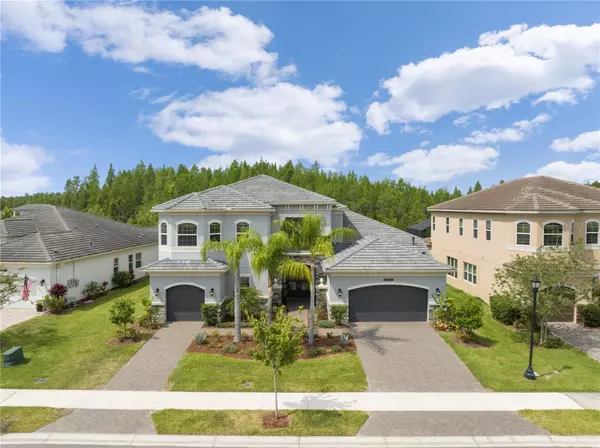For more information regarding the value of a property, please contact us for a free consultation.
2225 HOLLOW FOREST CT Wesley Chapel, FL 33543
Want to know what your home might be worth? Contact us for a FREE valuation!

Our team is ready to help you sell your home for the highest possible price ASAP
Key Details
Sold Price $1,225,000
Property Type Single Family Home
Sub Type Single Family Residence
Listing Status Sold
Purchase Type For Sale
Square Footage 4,472 sqft
Price per Sqft $273
Subdivision The Ridge At Wiregrass Ranch M23 Ph 2
MLS Listing ID U8200500
Sold Date 05/31/23
Bedrooms 4
Full Baths 5
Half Baths 1
Construction Status Inspections
HOA Fees $449/qua
HOA Y/N Yes
Originating Board Stellar MLS
Year Built 2021
Annual Tax Amount $14,087
Lot Size 10,454 Sqft
Acres 0.24
Property Description
I am proud to present 2225 Hollow Forest Ct. located in one of Wesley Chapel's most coveted neighborhoods, the Ridge at Wiregrass Ranch! From the Boulder Collection- This popular Sebastian floorplan built in 2021 by GL homes is so sought after and hard to come by! With just under 4500 ft.² of living space, this 4 bedroom, 5.5 bathroom- with a private office and large bonus room, is ready for its new owners! This luxury executive home has all the bells and whistles! With over 350K worth of upgrades between the builder and post closing this one of a kind stunner can be your dream home! Curb appeal is at an all-time high with this beauty that is situated on a private conservation lot with the most luxurious landscaping upgrades around! The Sebastian floorplan is mostly known for its dramatic and timeless curved staircase which makes a huge statement as you walk into a two-story great room and foyer. Your primary oasis is located on the main floor with a unique shaped tray ceiling, and with large windows that let in the most beautiful natural light! His and hers custom closets with built in hampers- and a very impressive en suite master bath! Of course with a home like this, no detail has been left behind! From the built-in with stone and touchstone fireplace, a full home gas generator, crown molding throughout, and one of the most impressive chefs kitchen you will ever see! Floor to ceiling ebony cabinetry with over mount and under mount lighting is just the start for this gourmet kitchen! From the gas range to the stainless steel appliances, to the oversized deep pantry- it screams PERFECTION! The sparkling white quartz countertop is just the cherry on top of having the perfect island and layout! Everything is upgraded from the laundry room, to all of the lighting, to even the garages!! Let's not forget about the pristine sparkling pool that is a must have in Florida!! Heated, saltwater, plus an outdoor kitchen?! What else could you want or need.. a 2 story cage? Yup! It's got that too!! Make sure you grab yourself a drink from the wet bar before you lounge by the pool! This custom built bar has the ability to house well over 70 bottles of wine with it's own refrigerator as well! You will be the hit of every party and family gathering. Upstairs, you enjoy not only two more spacious bedrooms and two full bathrooms, but a wonderful oversized media/bonus room that overlooks your backyard. From size, age, location, layout.. this home has it ALL! The Ridge is known for its prime location, and being zone for some of Wesley Chapel's best rated schools, WIREGRASS! This golf cart friendly community is the perfect way to get around to the amenities and to school! The back residents gate has direct access to Mansfield Blvd and to all 3 schools. Pride of homeownership is not deficient within these 24 hour guard gated walls! Everything you need is here, from the community, pool, and slide, a covered playground, splash pad, basketball courts, tennis courts, stunning clubhouse, media room, cabanas, the list goes on and on.. but don't forget all of the wonderful community events! HOA fees include 24 gate attendant, reclaimed water sprinkler system, lawn service with limited landscape maintenance and trimming, etc! Convenient access to i-75, the grove/crates, wiregrass mall, Tampa premium outlets, and so much more! It's time to book your private tour now!
Location
State FL
County Pasco
Community The Ridge At Wiregrass Ranch M23 Ph 2
Zoning MPUD
Rooms
Other Rooms Bonus Room, Den/Library/Office, Formal Dining Room Separate
Interior
Interior Features Built-in Features, Ceiling Fans(s), Crown Molding, Eat-in Kitchen, High Ceilings, Master Bedroom Main Floor, Open Floorplan, Solid Wood Cabinets, Stone Counters, Thermostat, Tray Ceiling(s), Walk-In Closet(s), Wet Bar
Heating Central
Cooling Central Air
Flooring Carpet, Hardwood, Tile
Fireplaces Type Electric, Insert, Living Room
Fireplace true
Appliance Built-In Oven, Convection Oven, Dishwasher, Disposal, Dryer, Kitchen Reverse Osmosis System, Microwave, Range, Refrigerator, Washer, Water Softener, Wine Refrigerator
Laundry Laundry Room
Exterior
Exterior Feature Hurricane Shutters, Irrigation System, Lighting, Outdoor Grill, Outdoor Kitchen, Rain Gutters
Garage Spaces 3.0
Pool Child Safety Fence, Deck, Gunite, Heated, In Ground, Lighting, Salt Water, Screen Enclosure
Community Features Clubhouse, Deed Restrictions, Fitness Center, Gated, Golf Carts OK, Irrigation-Reclaimed Water, Playground, Pool, Sidewalks, Tennis Courts
Utilities Available BB/HS Internet Available, Cable Available, Electricity Connected, Natural Gas Connected, Public, Sprinkler Recycled, Street Lights, Underground Utilities, Water Connected
Amenities Available Clubhouse, Fitness Center, Gated, Maintenance, Pickleball Court(s), Playground, Pool, Tennis Court(s)
View Trees/Woods
Roof Type Tile
Attached Garage true
Garage true
Private Pool Yes
Building
Lot Description Conservation Area
Story 2
Entry Level Two
Foundation Slab
Lot Size Range 0 to less than 1/4
Builder Name GL Homes
Sewer Public Sewer
Water Public
Structure Type Block, Stucco, Wood Frame
New Construction false
Construction Status Inspections
Schools
Elementary Schools Wiregrass Elementary
Middle Schools John Long Middle-Po
High Schools Wiregrass Ranch High-Po
Others
Pets Allowed Breed Restrictions, Yes
HOA Fee Include Guard - 24 Hour, Maintenance Structure, Maintenance Grounds, Pest Control, Recreational Facilities
Senior Community No
Ownership Fee Simple
Monthly Total Fees $449
Acceptable Financing Cash, Conventional, VA Loan
Membership Fee Required Required
Listing Terms Cash, Conventional, VA Loan
Special Listing Condition None
Read Less

© 2025 My Florida Regional MLS DBA Stellar MLS. All Rights Reserved.
Bought with CENTRO REAL ESTATE



