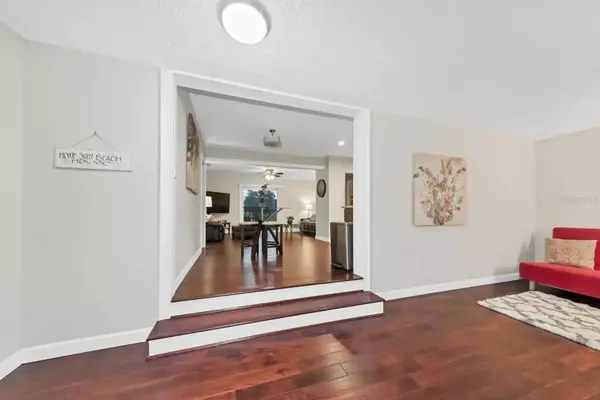For more information regarding the value of a property, please contact us for a free consultation.
3301 9TH AVE N St Petersburg, FL 33713
Want to know what your home might be worth? Contact us for a FREE valuation!

Our team is ready to help you sell your home for the highest possible price ASAP
Key Details
Sold Price $489,000
Property Type Single Family Home
Sub Type Single Family Residence
Listing Status Sold
Purchase Type For Sale
Square Footage 1,514 sqft
Price per Sqft $322
Subdivision Floral Villa Estates
MLS Listing ID U8196727
Sold Date 06/09/23
Bedrooms 4
Full Baths 3
HOA Y/N No
Originating Board Stellar MLS
Year Built 1952
Annual Tax Amount $7,612
Lot Size 7,840 Sqft
Acres 0.18
Lot Dimensions 71x135
Property Description
The sellers want YOU in this meticulously updated HISTORIC KENWOOD 3/2 home and mother in law suite. This main home has a split floor plan, updated guest bathroom, renovated kitchen with stainless-steel appliances and luxury vinyl flooring. The true standout, however is the massive master bathroom with large shower and separate soaker tub. The sliding doors lead you out of the main home onto your refreshed deck. New fencing fully encloses the large backyard. Friends and family are bound to visit and experience the St. Pete Vibe. This home is luckily equipped with a detached mother-in-law suite to host guest or rent out for extra income. Lastly this location is stellar, as you are minutes to the interstate, the beach and downtown St Petersburg all while living in one of the nations BEST neighborhoods. Welcome Home!
Location
State FL
County Pinellas
Community Floral Villa Estates
Direction N
Rooms
Other Rooms Inside Utility
Interior
Interior Features Ceiling Fans(s), Living Room/Dining Room Combo, Split Bedroom, Window Treatments
Heating Electric
Cooling Central Air, Mini-Split Unit(s), Wall/Window Unit(s)
Flooring Ceramic Tile, Vinyl
Fireplace false
Appliance Dishwasher, Dryer, Electric Water Heater
Laundry Inside
Exterior
Exterior Feature Private Mailbox
Fence Board
Utilities Available Cable Connected, Electricity Connected, Sewer Connected, Water Connected
Roof Type Shingle
Porch Deck
Garage false
Private Pool No
Building
Story 1
Entry Level One
Foundation Crawlspace
Lot Size Range 0 to less than 1/4
Sewer Public Sewer
Water Public
Structure Type Stucco, Wood Frame
New Construction false
Others
Pets Allowed Yes
Senior Community No
Ownership Fee Simple
Acceptable Financing Cash, Conventional, FHA
Listing Terms Cash, Conventional, FHA
Special Listing Condition None
Read Less

© 2025 My Florida Regional MLS DBA Stellar MLS. All Rights Reserved.
Bought with ROBERT SLACK LLC



