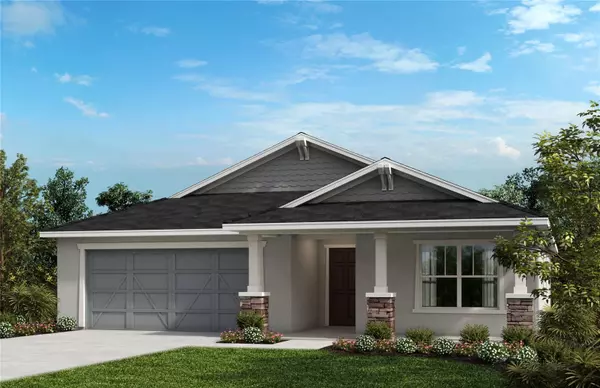For more information regarding the value of a property, please contact us for a free consultation.
7433 35TH LN E Sarasota, FL 34243
Want to know what your home might be worth? Contact us for a FREE valuation!

Our team is ready to help you sell your home for the highest possible price ASAP
Key Details
Sold Price $449,900
Property Type Single Family Home
Sub Type Single Family Residence
Listing Status Sold
Purchase Type For Sale
Square Footage 1,989 sqft
Price per Sqft $226
Subdivision Grady Pointe
MLS Listing ID O6091320
Sold Date 06/26/23
Bedrooms 4
Full Baths 2
Construction Status Inspections
HOA Fees $85/qua
HOA Y/N Yes
Originating Board Stellar MLS
Year Built 2022
Annual Tax Amount $926
Lot Size 6,534 Sqft
Acres 0.15
Property Description
Prepare to meet the home of your dreams with this beautiful single-story home with a front porch on a coveted corner lot. This home features tile throughout the entry and wet areas with carpet in the great room and bedrooms. The entry gives way to a spacious great room with vaulted ceilings that lead out to a covered patio, ideal for hosting friends and family. This contemporary kitchen features granite countertops, 30 inch. upper twilight cabinets with crown molding, an eat-at island, a walk-in pantry, and a stainless-steel Whirlpool® appliance package. Towards the front of the house, you will find the designated laundry room, three secondary bedrooms, and a full secondary bath. The primary bedroom, located in the rear of the home for added privacy, boasts a large walk-in closet, a connecting bath with a linen closet, and a dual sink vanity with granite countertops.
Location
State FL
County Manatee
Community Grady Pointe
Zoning PD-R
Direction E
Interior
Interior Features Open Floorplan, Stone Counters, Thermostat, Vaulted Ceiling(s)
Heating Central
Cooling Central Air
Flooring Carpet, Tile
Furnishings Unfurnished
Fireplace false
Appliance Dishwasher, Range, Range Hood
Laundry Laundry Room
Exterior
Exterior Feature Sidewalk, Sliding Doors
Garage Spaces 2.0
Utilities Available BB/HS Internet Available, Cable Available
Roof Type Shingle
Porch Covered, Patio
Attached Garage true
Garage true
Private Pool No
Building
Entry Level One
Foundation Slab
Lot Size Range 0 to less than 1/4
Builder Name KB Home
Sewer Public Sewer
Water Public
Architectural Style Ranch
Structure Type Block, Stucco
New Construction true
Construction Status Inspections
Others
Pets Allowed Yes
Senior Community No
Ownership Fee Simple
Monthly Total Fees $85
Acceptable Financing Cash, Conventional, FHA, VA Loan
Membership Fee Required Required
Listing Terms Cash, Conventional, FHA, VA Loan
Special Listing Condition None
Read Less

© 2025 My Florida Regional MLS DBA Stellar MLS. All Rights Reserved.
Bought with BRIGHT REALTY



