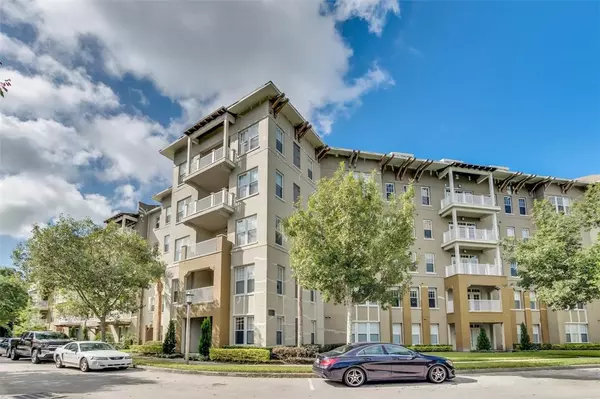For more information regarding the value of a property, please contact us for a free consultation.
1200 IRONSMITH DR #105 Celebration, FL 34747
Want to know what your home might be worth? Contact us for a FREE valuation!

Our team is ready to help you sell your home for the highest possible price ASAP
Key Details
Sold Price $445,000
Property Type Condo
Sub Type Condominium
Listing Status Sold
Purchase Type For Sale
Square Footage 1,496 sqft
Price per Sqft $297
Subdivision Artisan Club Condo Ph 05
MLS Listing ID O6085166
Sold Date 06/29/23
Bedrooms 2
Full Baths 2
Condo Fees $1,727
Construction Status Inspections
HOA Fees $89/qua
HOA Y/N Yes
Originating Board Stellar MLS
Year Built 2007
Annual Tax Amount $3,145
Property Description
COVETED FIRST FLOOR UNIT WITH ATTACHED GARAGE AND GORGEOUS CONSERVATION VIEWS! This lovely and upgraded condo has two bedrooms, two bathrooms + a flex room that can function as a den, guest room or office. Owners installed Engineered Hardwood flooring throughout a few years ago. No carpeting or tile anywhere. Spacious kitchen floor plan has granite countertops, 42-inch cabinets, tile backsplash, under counter lighting and upgraded appliances, including brand new stove and microwave. Master Bathroom completely updated with all new fixtures, double sinks, handicap accessible shower enclosure and much more. Master Bedroom closet features custom shelving. Laundry room has plenty of shelving and the Washer and Dryer are only a few years old. If that is not all, in the past few years owner has replaced AC, Smoke Detectors, Garage Door opener, and Ceiling Fans. This condo has been painted in a neutral palette. Unit located on a serene street right by a walking trail where you can sit on your porch and watch the world go by - including deer. As a member of Artisan Park, you have access to the exclusive Artisan Clubhouse which has a restaurant/bar, resort style pool and spa with cabanas, fitness center, meeting space, event space, lounges, picnic pavilion and much more. What a fantastic place to call home.
Location
State FL
County Osceola
Community Artisan Club Condo Ph 05
Zoning OPUD
Interior
Interior Features Ceiling Fans(s), Eat-in Kitchen, Living Room/Dining Room Combo, Master Bedroom Main Floor, Solid Surface Counters, Solid Wood Cabinets, Split Bedroom, Thermostat, Tray Ceiling(s), Window Treatments
Heating Electric
Cooling Central Air
Flooring Hardwood, Tile
Fireplace false
Appliance Built-In Oven, Dishwasher, Disposal, Microwave, Refrigerator
Laundry Laundry Room
Exterior
Exterior Feature Awning(s), French Doors, Sidewalk
Parking Features Garage Faces Rear
Garage Spaces 1.0
Community Features Clubhouse, Fitness Center, Park, Playground, Pool, Restaurant, Sidewalks
Utilities Available Cable Available, Electricity Available, Public, Sewer Available, Sprinkler Recycled, Street Lights, Water Connected
View Trees/Woods, Water
Roof Type Shingle
Attached Garage true
Garage true
Private Pool No
Building
Story 4
Entry Level One
Foundation Slab
Sewer Public Sewer
Water Public
Structure Type Block, Stucco
New Construction false
Construction Status Inspections
Schools
Elementary Schools Celebration K-8
Middle Schools Celebration K-8
High Schools Celebration High
Others
Pets Allowed Breed Restrictions, Size Limit
HOA Fee Include Maintenance Grounds, Pool, Recreational Facilities
Senior Community No
Pet Size Medium (36-60 Lbs.)
Ownership Condominium
Monthly Total Fees $759
Acceptable Financing Cash, Conventional, FHA, VA Loan
Membership Fee Required Required
Listing Terms Cash, Conventional, FHA, VA Loan
Special Listing Condition None
Read Less

© 2025 My Florida Regional MLS DBA Stellar MLS. All Rights Reserved.
Bought with BETTER HOMES & GARDENS FINE LIVING



