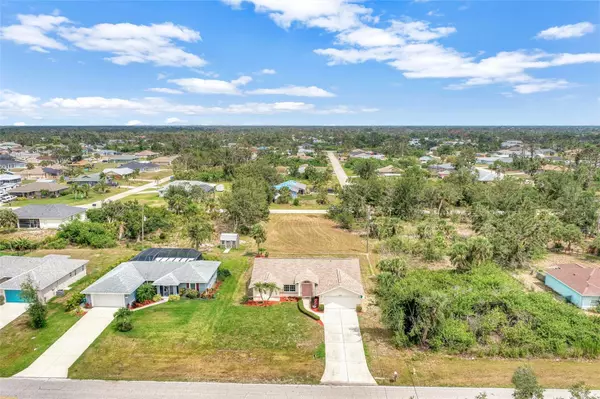For more information regarding the value of a property, please contact us for a free consultation.
11221 OCEANSPRAY BLVD Englewood, FL 34224
Want to know what your home might be worth? Contact us for a FREE valuation!

Our team is ready to help you sell your home for the highest possible price ASAP
Key Details
Sold Price $350,000
Property Type Single Family Home
Sub Type Single Family Residence
Listing Status Sold
Purchase Type For Sale
Square Footage 1,564 sqft
Price per Sqft $223
Subdivision Port Charlotte Sec 065
MLS Listing ID D6130927
Sold Date 08/04/23
Bedrooms 3
Full Baths 2
HOA Y/N No
Originating Board Stellar MLS
Year Built 1991
Annual Tax Amount $1,910
Lot Size 0.460 Acres
Acres 0.46
Property Description
CAN YOU FEEL IT? YOU'RE HOME! This beautiful Englewood home (X rated flood zone) is a 3-bedroom, 2-bathroom, 2-car garage home that has 1564 sq. feet. You will immediately feel the tropical Florida vibe from the moment you drive up and see the immaculately landscaped double lot homesite to the moment you step into the entry hall. Your new split-bedroom home has a light, bright ambiance about it. WIDE OPEN SPACES. The living room and dining room have high ceilings with two ceiling fans, so you'll never feel boxed in. They also have two pocket slider doors overlooking and leading out to the lanai. Perfect for enjoying the Florida outdoors. COZY KITCHEN. Your new kitchen comes with beautiful tile floors and decorator ledges above the cabinets perfect for adding your personality to the space. And as an added bonus, there is another pocket slider door that overlooks and leads out to your enclosed lanai, perfect for opening and allowing the pleasant, fresh Gulf breezes in while preparing your meals. MASTER BEDROOM WITH ENSUITE. You won't lack storage in the master bedroom. There is a huge walk-in closet and an additional closet. It also has high ceilings, a ceiling fan, and a pocket slider leading to your lanai. Great for relaxing and reflecting before heading to bed. The ensuite has a spa-like feel with large mirrors, tiled floors, Hollywood lighting, a vanity area, and a large shower stall. GUEST BEDROOM AND BATHROOM. Your guest bedroom has a great closet. And the guest bathroom is not your typical small, cramped space. It has a shower/tub combo, a built-in laundry hamper, a ceiling fan, an extra-large vanity with Hollywood lighting, tile floors, and a long, large mirror. The indoor laundry room has tile floors, a utility sink, shelving, and plenty of room to move around. Your second guest bedroom comes with a QUEEN-sized Murphy bed. GORGEOUS FLORIDA-STYLE LANAI. Your carpeted lanai with easy-up screens has a tropical feel and a nice view of your large open yard. Perfect for sitting with friends and family or just enjoying your favorite beverage after a long day. VALUE-ADDED AMENITIES AND UPGRADES. Easy to use accordion style HURRICANE SHUTTERS can help reduce the cost of your homeowner's insurance. Enclosed lanai with windows made by PGT Company locally in Venice, EASY TO CLEAN. An AC unit was installed in 2019 with a 10-year transferrable labor and parts warranty with Tri County Air. The AC unit also has an ultraviolet light installed in it. Internet-compatible Chamberlain garage door opener. Underground power. 2023 UPDATES include electric panel, breakers, roof, and septic. Double lot homesite with cleared back lot. ULTIMATE FLORIDA LOCATION. Your new home is nestled in the heart of Englewood. You are close to Englewood Beach, the white sandy beaches of the Gulf of Mexico, and the breathtaking sunsets as they go down over the Gulf. You are also conveniently located to all Florida has to offer, such as the Myakka State Forest, Manasota Key, Lemon Bay Aquatic Preserve, and more. You are also close to lots of shops, restaurants, grocery stores, and anything else you might need. CALL TO SCHEDULE A SHOWING TODAY!
Location
State FL
County Charlotte
Community Port Charlotte Sec 065
Zoning RSF3.5
Interior
Interior Features Ceiling Fans(s), Eat-in Kitchen, High Ceilings, Living Room/Dining Room Combo, Master Bedroom Main Floor, Split Bedroom, Walk-In Closet(s)
Heating Central, Electric
Cooling Central Air
Flooring Carpet, Tile
Fireplace false
Appliance Dishwasher, Range, Refrigerator
Laundry Inside, Laundry Room
Exterior
Exterior Feature Hurricane Shutters, Private Mailbox, Rain Gutters, Sliding Doors
Garage Spaces 2.0
Utilities Available Cable Available, Electricity Connected, Underground Utilities, Water Connected
View Trees/Woods
Roof Type Shingle
Attached Garage true
Garage true
Private Pool No
Building
Lot Description Oversized Lot, Paved
Story 1
Entry Level One
Foundation Slab
Lot Size Range 1/4 to less than 1/2
Sewer Septic Tank
Water Public
Structure Type Block
New Construction false
Schools
Elementary Schools Myakka River Elementary
Middle Schools L.A. Ainger Middle
High Schools Lemon Bay High
Others
Senior Community No
Ownership Fee Simple
Acceptable Financing Cash, Conventional
Listing Terms Cash, Conventional
Special Listing Condition None
Read Less

© 2024 My Florida Regional MLS DBA Stellar MLS. All Rights Reserved.
Bought with ERA ADVANTAGE REALTY, INC.



