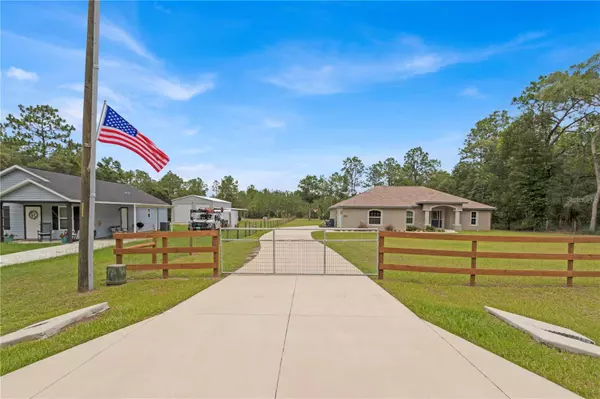For more information regarding the value of a property, please contact us for a free consultation.
20817 SW 54TH ST Dunnellon, FL 34431
Want to know what your home might be worth? Contact us for a FREE valuation!

Our team is ready to help you sell your home for the highest possible price ASAP
Key Details
Sold Price $400,000
Property Type Single Family Home
Sub Type Single Family Residence
Listing Status Sold
Purchase Type For Sale
Square Footage 1,733 sqft
Price per Sqft $230
Subdivision Rainbow Acres Un 04
MLS Listing ID OM659970
Sold Date 08/21/23
Bedrooms 3
Full Baths 2
HOA Y/N No
Originating Board Stellar MLS
Year Built 2021
Annual Tax Amount $2,923
Lot Size 0.920 Acres
Acres 0.92
Lot Dimensions 100x402
Property Description
Stunning 2021 Community Builders pool home! Nestled on just under an acre of fenced land, this property offers the perfect blend of space, privacy, comfort and security. Boasting 3 bedrooms and 2 bathrooms, this home provides ample room for both relaxation and entertainment. As you step inside, you'll be greeted by a spacious and inviting open floor plan, where the kitchen, dining room, and living room seamlessly blend together, creating a harmonious flow. The kitchen is a true chef's delight, featuring beautiful quartz countertops and stainless steel appliances that add an elegant touch to the space with large windows providing a beautiful view of the large back yard. Whether you're hosting intimate gatherings or lively parties, this expansive layout ensures that everyone feels connected and engaged. Additionally, a shed is available, providing convenient storage space for your belongings. Property is within 10 minutes of Dunnellon where there is shopping, restaurants, medical offices and the beautiful Rainbow River. It is also a short 25 minute drive to Ocala where you will find endless options for shopping, dining, hospitals and the World Equestrian Center.
Location
State FL
County Marion
Community Rainbow Acres Un 04
Zoning R1
Rooms
Other Rooms Inside Utility
Interior
Interior Features Ceiling Fans(s), Eat-in Kitchen, High Ceilings, Kitchen/Family Room Combo, Living Room/Dining Room Combo, Master Bedroom Main Floor, Open Floorplan, Solid Wood Cabinets, Split Bedroom, Stone Counters, Thermostat, Tray Ceiling(s), Vaulted Ceiling(s), Walk-In Closet(s), Window Treatments
Heating Central, Electric
Cooling Central Air
Flooring Carpet, Vinyl
Furnishings Negotiable
Fireplace false
Appliance Dishwasher, Dryer, Microwave, Range, Refrigerator, Washer
Laundry Inside, Laundry Room
Exterior
Exterior Feature Lighting, Private Mailbox, Sidewalk, Sliding Doors, Storage
Parking Features Driveway, Garage Door Opener, Garage Faces Side, Parking Pad
Garage Spaces 2.0
Fence Board, Fenced, Wire, Wood
Pool Gunite, In Ground, Lighting, Screen Enclosure
Utilities Available Cable Available, Electricity Connected, Water Connected
View Pool, Trees/Woods
Roof Type Shingle
Porch Covered, Enclosed, Rear Porch, Screened
Attached Garage true
Garage true
Private Pool Yes
Building
Lot Description Cleared, In County, Landscaped, Level, Oversized Lot, Private, Sidewalk, Street Dead-End, Paved
Story 1
Entry Level One
Foundation Slab
Lot Size Range 1/2 to less than 1
Builder Name Community Builders Inc
Sewer Septic Tank
Water Well
Architectural Style Custom, Florida
Structure Type Block, Stucco
New Construction false
Schools
Elementary Schools Romeo Elementary School
Middle Schools Dunnellon Middle School
High Schools Dunnellon High School
Others
Senior Community No
Ownership Fee Simple
Acceptable Financing Cash, Conventional, FHA, USDA Loan, VA Loan
Listing Terms Cash, Conventional, FHA, USDA Loan, VA Loan
Special Listing Condition None
Read Less

© 2024 My Florida Regional MLS DBA Stellar MLS. All Rights Reserved.
Bought with KELLER WILLIAMS REALTY-ELITE



