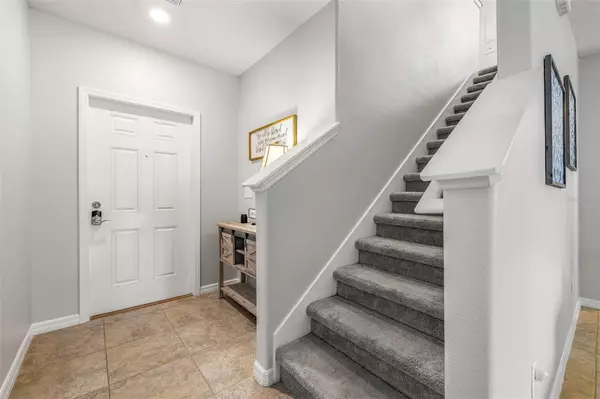For more information regarding the value of a property, please contact us for a free consultation.
3732 CAT MINT ST Tampa, FL 33619
Want to know what your home might be worth? Contact us for a FREE valuation!

Our team is ready to help you sell your home for the highest possible price ASAP
Key Details
Sold Price $415,000
Property Type Single Family Home
Sub Type Single Family Residence
Listing Status Sold
Purchase Type For Sale
Square Footage 1,805 sqft
Price per Sqft $229
Subdivision Touchstone Ph 2
MLS Listing ID T3465611
Sold Date 10/02/23
Bedrooms 4
Full Baths 2
Half Baths 1
Construction Status Appraisal,Financing,Inspections
HOA Fees $14/ann
HOA Y/N Yes
Originating Board Stellar MLS
Year Built 2020
Annual Tax Amount $6,042
Lot Size 3,920 Sqft
Acres 0.09
Lot Dimensions 35x117.83
Property Description
Welcome to this BEAUTIFUL Tampa home built in 2020 in the Touchstone Community just 15 minutes from Downtown Tampa and only minutes away from shopping centers and restaurants! This lovely and well maintained home features 4 bedrooms, 2.5 bathrooms, a 2-car garage with a fenced in backyard and outdoor security camera. Enter at the front door and enjoy the OPEN CONCEPT floor plan with the kitchen and great room that have plenty of natural lighting and views of your beautiful FENCED backyard. Much of the interior has been freshly painted. UPDATED ceramic tile BACKSPLASH and cabinet hardware in the kitchen, along with a chandelier and pendant lights. As you walk upstairs to the oversized primary bedroom, which features a spacious WALK-IN closet and an en-suite bathroom with double sinks and CUSTOM shower glass doors. In addition, enjoy the convenience of having your laundry on the second floor with all your bedrooms! Make your way downstairs through the sliding glass doors to your COVERED and SCREENED lanai and take in the large backyard with tons of options for entertaining. The community includes a fenced-in dog park, resort style swimming pool with lap lanes, splash pad, playground and clubhouse with an upscale lounging area and fitness center! Don't wait to come see this house for yourself!
Location
State FL
County Hillsborough
Community Touchstone Ph 2
Zoning PD
Interior
Interior Features Ceiling Fans(s), Master Bedroom Upstairs, Open Floorplan, Thermostat, Walk-In Closet(s), Window Treatments
Heating Central, Electric
Cooling Central Air
Flooring Carpet, Ceramic Tile
Fireplace false
Appliance Dishwasher, Dryer, Electric Water Heater, Microwave, Range, Refrigerator, Washer
Laundry Laundry Closet
Exterior
Exterior Feature Irrigation System, Sidewalk, Sliding Doors
Garage Spaces 2.0
Fence Fenced, Vinyl
Community Features Pool
Utilities Available BB/HS Internet Available, Cable Connected, Electricity Connected, Sewer Connected, Water Connected
Roof Type Shingle
Attached Garage true
Garage true
Private Pool No
Building
Story 2
Entry Level Two
Foundation Slab
Lot Size Range 0 to less than 1/4
Builder Name Lennar
Sewer Public Sewer
Water Public
Structure Type Stucco
New Construction false
Construction Status Appraisal,Financing,Inspections
Schools
Elementary Schools Bing-Hb
Middle Schools Giunta Middle-Hb
High Schools Spoto High-Hb
Others
Pets Allowed Yes
HOA Fee Include Pool
Senior Community No
Ownership Fee Simple
Monthly Total Fees $14
Acceptable Financing Cash, Conventional, FHA, VA Loan
Membership Fee Required Required
Listing Terms Cash, Conventional, FHA, VA Loan
Special Listing Condition None
Read Less

© 2025 My Florida Regional MLS DBA Stellar MLS. All Rights Reserved.
Bought with COMPASS FLORIDA, LLC



