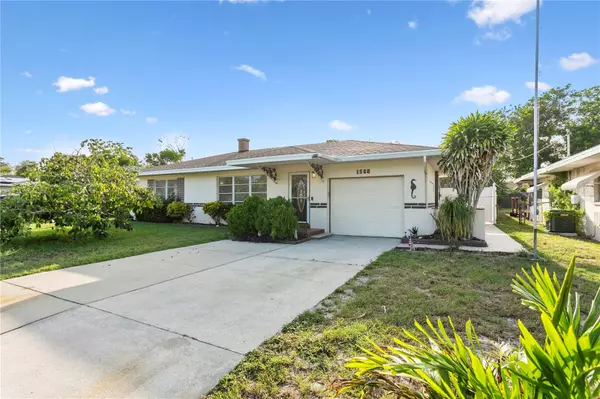For more information regarding the value of a property, please contact us for a free consultation.
1560 S PRESCOTT AVE Clearwater, FL 33756
Want to know what your home might be worth? Contact us for a FREE valuation!

Our team is ready to help you sell your home for the highest possible price ASAP
Key Details
Sold Price $380,000
Property Type Single Family Home
Sub Type Single Family Residence
Listing Status Sold
Purchase Type For Sale
Square Footage 1,032 sqft
Price per Sqft $368
Subdivision Salls 1St Add
MLS Listing ID U8215944
Sold Date 11/30/23
Bedrooms 2
Full Baths 1
Half Baths 1
Construction Status Inspections
HOA Y/N No
Originating Board Stellar MLS
Year Built 1956
Annual Tax Amount $913
Lot Size 8,712 Sqft
Acres 0.2
Lot Dimensions 65x133
Property Description
Looking for that adorable home in Clearwater with a POOL, Fenced in Backyard and 1 car Garage! This house features 2 Large bedrooms with New Carpet Plus a BONUS room with new flooring, an Updated Bathroom, 2nd shower & sink in Garage and a Huge fenced in backyard with a pool and so much more room to make it your own OUTDOOR Living Paradise!!! NEW 2022 AC plus ALL NEW ductwork, New vanity, flooring & toilet in bathroom, New carpets in Bedrooms, New Flooring in Bonus Room and a mature producing Avocado Tree in Front yard. This Open Floor plan from the living room, kitchen and to the pool/ outdoor living flows so well and gives you so much space for entertaining. The backyard features not only has a delightful pool & pond, it has a picnic seating area, storage shed and so much more room to play games, plant a tree or just leave it as open space. Close to Shopping Mall, Restaurants and only minutes to the BEACHES!
Location
State FL
County Pinellas
Community Salls 1St Add
Interior
Interior Features Ceiling Fans(s), Eat-in Kitchen, Master Bedroom Main Floor, Open Floorplan
Heating Central, Electric
Cooling Central Air
Flooring Carpet, Tile
Fireplace false
Appliance Dishwasher, Dryer, Range, Refrigerator, Washer
Exterior
Exterior Feature Lighting, Storage
Garage Spaces 1.0
Pool Gunite, In Ground
Utilities Available Electricity Connected, Sewer Connected, Water Connected
Roof Type Shingle
Attached Garage true
Garage true
Private Pool Yes
Building
Story 1
Entry Level One
Foundation Slab
Lot Size Range 0 to less than 1/4
Sewer Public Sewer
Water Public
Structure Type Block
New Construction false
Construction Status Inspections
Schools
Elementary Schools Ponce De Leon Elementary-Pn
Middle Schools Oak Grove Middle-Pn
High Schools Clearwater High-Pn
Others
Pets Allowed Yes
Senior Community No
Pet Size Extra Large (101+ Lbs.)
Ownership Fee Simple
Special Listing Condition None
Read Less

© 2025 My Florida Regional MLS DBA Stellar MLS. All Rights Reserved.
Bought with CHARLES RUTENBERG REALTY INC



