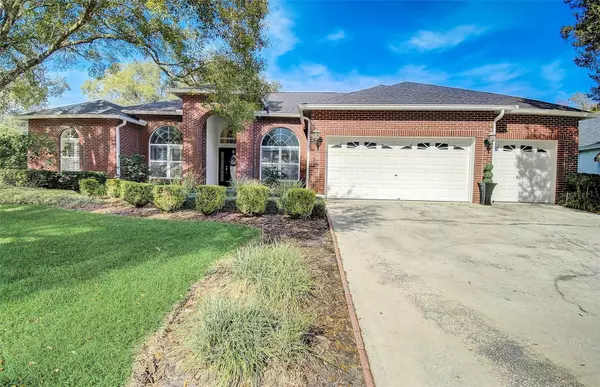For more information regarding the value of a property, please contact us for a free consultation.
15908 ELLSWORTH DR Tampa, FL 33647
Want to know what your home might be worth? Contact us for a FREE valuation!

Our team is ready to help you sell your home for the highest possible price ASAP
Key Details
Sold Price $700,000
Property Type Single Family Home
Sub Type Single Family Residence
Listing Status Sold
Purchase Type For Sale
Square Footage 2,411 sqft
Price per Sqft $290
Subdivision Tampa Palms Area 2 Unit 7C
MLS Listing ID W7860450
Sold Date 01/31/24
Bedrooms 4
Full Baths 3
Construction Status Appraisal,Financing,Inspections
HOA Fees $25/ann
HOA Y/N Yes
Originating Board Stellar MLS
Year Built 1994
Annual Tax Amount $8,542
Lot Size 0.290 Acres
Acres 0.29
Lot Dimensions 91x140
Property Description
Are you looking for the perfect Tampa Palms home? This completely updated 4 bedroom, 3 full baths pool home checks all the boxes! Upon entering, the generously sized living room is bright and airy with views of the immaculate screened lanai, pool and hot tub. With engineered wood flooring, high ceilings and crown molding, the formal living area flows to the dining room which can easily accommodate seating for 10 and features a circle head window with plantation shutters, which are throughout the home. The gourmet kitchen is complete with newer stainless steel appliances, granite countertops, wooden cabinetry, farmhouse sink, kitchen island and separate breakfast bar, and walk-in pantry. The kitchen overlooks the lanai and pool and is open to the breakfast nook and family room where you can cozy up to the brick fireplace. The owner's suite offers private access through double French doors to the pool, large his and hers walk-in closets and a magnificent en suite. Relax in your spa-like retreat, with a free-standing soaking tub, frameless glass walk-in shower and extra large dual vanity, you'll want for nothing. The split floor plan provides privacy, with two bedrooms on the opposite side of the home. The secondary bedrooms are comfortably sized and one also features an en suite bath. The third full bathroom is accessible from the hallway or the pool area. The fourth bedroom is conveniently located next to the owner's suite, making it ideal for a home office. On a .29 acre lot, there is plenty of room for the sparkling heated pool and hot tub, along with a beautiful yard and fire pit area. The 3 car garage has plenty of room for storage in built-in cabinets and has an easy to keep clean epoxy floor. Some of the many updates and upgrades to this beautiful home include: 2021- Roof; 2022- Interior paint, interior doors and hardware, roman shades in bedrooms, lighting in dining room, entryway, bedrooms, laundry room, and kitchen, refrigerator, range, vent hood, kitchen sink, kitchen backsplash; 2023 - bedroom carpet, hot tub pump, pool heater, lanai rescreened, vinyl fence. The Tampa Palms community includes club houses, pools, tennis courts and walking trails. The area offers easy access to grocery stores, shopping, restaurants, medical facilities, and all the amenities of downtown Tampa. Plus, you can be relaxing on the beautiful Florida beaches in less than an hour and Disney World is only 2 hours away! Bedroom Closet Type: Walk-in Closet (Primary Bedroom).
Location
State FL
County Hillsborough
Community Tampa Palms Area 2 Unit 7C
Zoning CU
Rooms
Other Rooms Family Room, Formal Dining Room Separate, Formal Living Room Separate, Inside Utility
Interior
Interior Features Ceiling Fans(s), Chair Rail, Crown Molding, Dry Bar, Eat-in Kitchen, High Ceilings, Kitchen/Family Room Combo, Primary Bedroom Main Floor, Solid Wood Cabinets, Split Bedroom, Stone Counters, Thermostat, Walk-In Closet(s), Window Treatments
Heating Central, Electric
Cooling Central Air
Flooring Carpet, Hardwood, Tile
Fireplaces Type Family Room, Wood Burning
Furnishings Unfurnished
Fireplace true
Appliance Dishwasher, Disposal, Electric Water Heater, Range, Range Hood, Refrigerator, Wine Refrigerator
Laundry Electric Dryer Hookup, Inside, Laundry Room, Washer Hookup
Exterior
Exterior Feature French Doors, Irrigation System, Private Mailbox, Rain Gutters, Sidewalk, Sprinkler Metered
Garage Spaces 3.0
Fence Fenced, Vinyl
Pool Gunite, Heated, In Ground, Outside Bath Access, Pool Sweep, Screen Enclosure
Community Features Association Recreation - Owned, Clubhouse, Deed Restrictions, Fitness Center, No Truck/RV/Motorcycle Parking, Park, Pool, Sidewalks, Tennis Courts
Utilities Available BB/HS Internet Available, Cable Connected, Electricity Connected, Phone Available, Public, Sewer Connected, Sprinkler Meter, Street Lights, Underground Utilities, Water Connected
Amenities Available Clubhouse, Fence Restrictions, Fitness Center, Park, Pool, Tennis Court(s), Trail(s), Vehicle Restrictions
View Pool
Roof Type Shingle
Porch Covered, Front Porch, Patio, Rear Porch, Screened
Attached Garage true
Garage true
Private Pool Yes
Building
Lot Description City Limits, Landscaped, Sidewalk, Private
Story 1
Entry Level One
Foundation Slab
Lot Size Range 1/4 to less than 1/2
Sewer Public Sewer
Water Public
Architectural Style Traditional
Structure Type Block,Brick,Stucco
New Construction false
Construction Status Appraisal,Financing,Inspections
Schools
Elementary Schools Chiles-Hb
Middle Schools Liberty-Hb
High Schools Freedom-Hb
Others
Pets Allowed Yes
HOA Fee Include Common Area Taxes,Pool,Recreational Facilities
Senior Community No
Pet Size Extra Large (101+ Lbs.)
Ownership Fee Simple
Monthly Total Fees $25
Acceptable Financing Cash, Conventional, FHA, VA Loan
Membership Fee Required Required
Listing Terms Cash, Conventional, FHA, VA Loan
Num of Pet 2
Special Listing Condition None
Read Less

© 2025 My Florida Regional MLS DBA Stellar MLS. All Rights Reserved.
Bought with THE TONI EVERETT COMPANY



