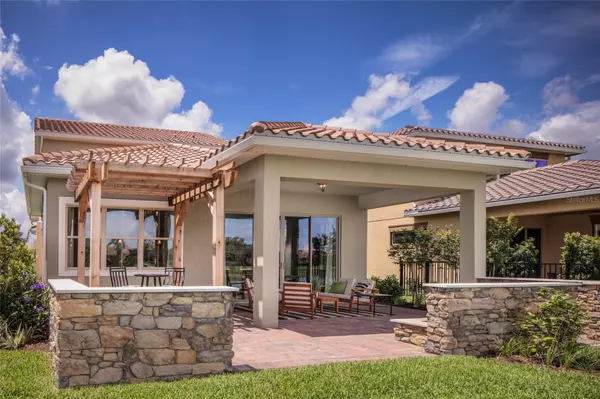For more information regarding the value of a property, please contact us for a free consultation.
9961 WINNINGTON ST Orlando, FL 32832
Want to know what your home might be worth? Contact us for a FREE valuation!

Our team is ready to help you sell your home for the highest possible price ASAP
Key Details
Sold Price $799,000
Property Type Single Family Home
Sub Type Single Family Residence
Listing Status Sold
Purchase Type For Sale
Square Footage 2,261 sqft
Price per Sqft $353
Subdivision Eagle Creek
MLS Listing ID O6158194
Sold Date 03/20/24
Bedrooms 3
Full Baths 3
HOA Fees $166/qua
HOA Y/N Yes
Originating Board Stellar MLS
Year Built 2018
Annual Tax Amount $8,216
Lot Size 7,840 Sqft
Acres 0.18
Property Description
FORMER MODEL Home with STUNNING GOLF & WATER views, on an OVERSIZED lot and Hundreds of thousands in upgrades! Welcome to Eagle Creek and "The Frederica" with 3 bedrooms, 3 full Bathrooms, and oversized 50 foot lot overlooking #3 Golf hole of the Championship Golf course. Located near the amenities of Eagle Creek but with incredible privacy and nature views, this is a one-of-a-kind opportunity to step right in to a Professionally Designed and FULLY upgraded home on a homesite that no other Frederica has! From the moment you walk in you'll be WOWED by the designer finishes and wall treatments, gourtmet kitchen, spa-like primary suite, and picturesque views from the kitchen and family room, EVEN A STONE FOUNTAIN out by the Pergola! This 2018 built home has never been lived in, and was used as the model home by the Builder. With so many features to list, this home has to be seen to take in all the details. Check out the video tour and schedule your showing before it's gone. Turn-key properties like this don't come around very often!
Location
State FL
County Orange
Community Eagle Creek
Zoning P-D
Interior
Interior Features Built-in Features, Ceiling Fans(s), Crown Molding, Kitchen/Family Room Combo, Living Room/Dining Room Combo, PrimaryBedroom Upstairs, Open Floorplan, Solid Wood Cabinets, Stone Counters, Walk-In Closet(s), Window Treatments
Heating Central, Electric
Cooling Central Air
Flooring Carpet, Ceramic Tile
Fireplace false
Appliance Built-In Oven, Cooktop, Dishwasher, Dryer, Microwave, Range Hood, Refrigerator, Washer
Laundry Inside, Laundry Room
Exterior
Exterior Feature Irrigation System, Sliding Doors
Garage Spaces 2.0
Community Features Clubhouse, Deed Restrictions, Dog Park, Fitness Center, Gated Community - Guard, Golf Carts OK, Golf, Park, Playground, Pool, Restaurant, Sidewalks, Tennis Courts
Utilities Available BB/HS Internet Available, Electricity Connected, Water Available
Waterfront Description Lake,Pond
View Y/N 1
View Golf Course, Water
Roof Type Tile
Porch Front Porch, Rear Porch
Attached Garage true
Garage true
Private Pool No
Building
Lot Description Oversized Lot, Sidewalk, Paved
Entry Level Two
Foundation Slab
Lot Size Range 0 to less than 1/4
Builder Name Jones Homes USA
Sewer None
Water Public
Architectural Style Mediterranean
Structure Type Block,Stucco
New Construction false
Schools
Elementary Schools Eagle Creek Elementary
Middle Schools Lake Nona Middle School
High Schools Lake Nona High
Others
Pets Allowed Cats OK, Dogs OK, Yes
HOA Fee Include Guard - 24 Hour,Pool,Private Road
Senior Community No
Ownership Fee Simple
Monthly Total Fees $166
Acceptable Financing Cash, Conventional
Membership Fee Required Required
Listing Terms Cash, Conventional
Special Listing Condition None
Read Less

© 2025 My Florida Regional MLS DBA Stellar MLS. All Rights Reserved.
Bought with CENTURY 21 CARIOTI



