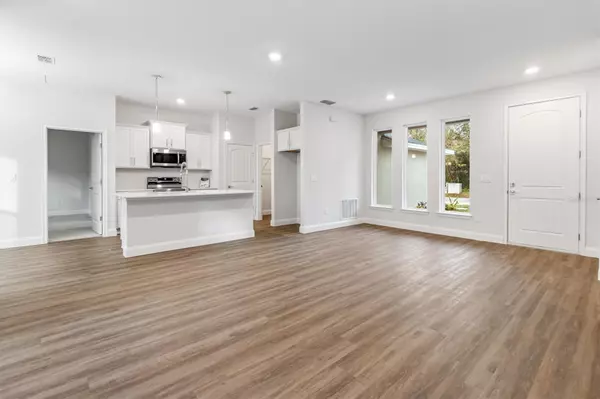For more information regarding the value of a property, please contact us for a free consultation.
146 PEPPERDINE DR Palm Coast, FL 32164
Want to know what your home might be worth? Contact us for a FREE valuation!

Our team is ready to help you sell your home for the highest possible price ASAP
Key Details
Sold Price $339,900
Property Type Single Family Home
Sub Type Single Family Residence
Listing Status Sold
Purchase Type For Sale
Square Footage 1,555 sqft
Price per Sqft $218
Subdivision Southwest Quadrant Ph 01-04
MLS Listing ID FC294534
Sold Date 03/29/24
Bedrooms 3
Full Baths 2
HOA Y/N No
Originating Board Stellar MLS
Year Built 2024
Annual Tax Amount $435
Lot Size 7,840 Sqft
Acres 0.18
Property Description
**Act quickly, as we're offering up to $20,000 in incentives on most of our ready-to-move-in homes**. Welcome to your dream home! This stunning floor plan offers the perfect blend of elegance and comfort. As you step through the impressive 8' entry doorway, you'll be greeted by 9'4'' ceilings that create a sense of spaciousness throughout. Boasting 3 bedrooms, 2 baths, and a 2-car garage, this residence is designed for modern living.
The open concept layout, adorned with luxurious LVP flooring in main and wet areas, creates a seamless flow from room to room. The kitchen is a chef's delight, featuring quartz counters, stainless steel appliances, and a charming breakfast nook with a designer kitchen faucet.
Indulge in the opulence of the owner's suite bathroom, where LVP flooring meets a shower with tile to the ceiling, a double sink vanity with quartz countertops, a water room, and a linen closet. The master bedroom is a haven with a spacious walk-in closet and additional closet space, making it the perfect retreat.
Natural sunlight floods the living spaces through three beautiful front windows overlooking the inviting front porch. Step outside through sliders to the back covered lanai, offering a perfect spot to relax and entertain.
Built by Caspian, known for high-quality craftsmanship that sets them apart from other builders, this home is a masterpiece. With underground electricity and being a block construction, it ensures durability and reliability.
Don't miss out on the opportunity to own this exceptional home. Call now to schedule a viewing and discover the unparalleled quality and features that await you. Secure your dream home before it's gone! Pictures are of the Model home at 194 Bird of Paradise with added upgrades.
Location
State FL
County Flagler
Community Southwest Quadrant Ph 01-04
Zoning SFR-3
Interior
Interior Features Ceiling Fans(s), Crown Molding, Eat-in Kitchen, High Ceilings, Kitchen/Family Room Combo, Open Floorplan, Primary Bedroom Main Floor, Solid Surface Counters, Thermostat, Walk-In Closet(s)
Heating Central
Cooling Central Air
Flooring Luxury Vinyl
Fireplace false
Appliance Dishwasher, Disposal, Electric Water Heater, Microwave, Range
Exterior
Exterior Feature Other, Sliding Doors
Garage Spaces 2.0
Utilities Available Electricity Connected
Roof Type Shingle
Attached Garage true
Garage true
Private Pool No
Building
Entry Level One
Foundation Slab
Lot Size Range 0 to less than 1/4
Builder Name Caspian
Sewer Public Sewer
Water Public
Structure Type Block
New Construction true
Schools
Middle Schools Buddy Taylor Middle
High Schools Flagler-Palm Coast High
Others
Senior Community No
Ownership Fee Simple
Acceptable Financing Cash, Conventional, FHA, VA Loan
Listing Terms Cash, Conventional, FHA, VA Loan
Special Listing Condition None
Read Less

© 2025 My Florida Regional MLS DBA Stellar MLS. All Rights Reserved.
Bought with STELLAR NON-MEMBER OFFICE



