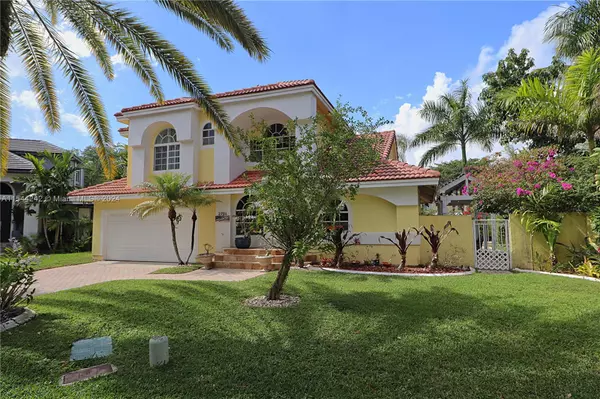For more information regarding the value of a property, please contact us for a free consultation.
2701 Regalia Pl Cooper City, FL 33026
Want to know what your home might be worth? Contact us for a FREE valuation!

Our team is ready to help you sell your home for the highest possible price ASAP
Key Details
Sold Price $650,000
Property Type Single Family Home
Sub Type Single Family Residence
Listing Status Sold
Purchase Type For Sale
Square Footage 1,772 sqft
Price per Sqft $366
Subdivision Reflections At Rock Creek
MLS Listing ID A11544242
Sold Date 04/16/24
Style Detached,Two Story
Bedrooms 3
Full Baths 2
Half Baths 1
Construction Status Resale
HOA Fees $158/qua
HOA Y/N Yes
Year Built 1989
Annual Tax Amount $4,558
Tax Year 2023
Contingent Pending Inspections
Lot Size 8,553 Sqft
Property Description
Formal model home on 1.5 lots (8,553 sf), Loft easily converted to a 4th bedroom, Shows nice, Updated kitchen, Wood shaker cabinets, Granite counters, Island counter, Stainless steel appliances, Real wood flooring on lower level & wood laminate upstairs, Partially remodeled guest bath, Walk-in closets in all bedrooms, Hurricane rated garage door, Storm panels, One impact window, Paver tiled patio, Gazebo, Fenced cul-de-sac lot, Fruit trees galore, Community amenities include: Gated entry, Pool, Clubhouse, Exercise room, Children play area
Location
State FL
County Broward County
Community Reflections At Rock Creek
Area 3200
Direction North off Sheridan St onto Hiatus Rd, West on SE Lake Blvd, South on Regalia Way (Reflections entrance), Continue south to the first cul-de-sac on the west side of the street
Interior
Interior Features Bedroom on Main Level, Breakfast Area, Dining Area, Separate/Formal Dining Room, Eat-in Kitchen, High Ceilings, Main Level Primary, Pantry, Walk-In Closet(s), Loft
Heating Central
Cooling Central Air, Ceiling Fan(s)
Flooring Carpet, Tile, Wood
Window Features Blinds
Appliance Dryer, Dishwasher, Electric Range, Electric Water Heater, Disposal, Ice Maker, Microwave, Refrigerator, Washer
Exterior
Exterior Feature Enclosed Porch, Fence, Fruit Trees, Patio
Parking Features Attached
Garage Spaces 2.0
Pool None, Community
Community Features Clubhouse, Fitness, Gated, Home Owners Association, Pool
Utilities Available Cable Available
View Garden
Roof Type Spanish Tile
Porch Patio, Porch, Screened
Garage Yes
Building
Lot Description Sprinklers Automatic, < 1/4 Acre
Faces East
Story 2
Sewer Public Sewer
Water Public
Architectural Style Detached, Two Story
Level or Stories Two
Structure Type Block,Frame,Stucco
Construction Status Resale
Schools
Elementary Schools Embassy Creek
Middle Schools Pioneer
High Schools Cooper City
Others
Senior Community No
Tax ID 514001130020
Security Features Security System Owned,Security Gate,Smoke Detector(s)
Acceptable Financing Cash, Conventional, FHA, VA Loan
Listing Terms Cash, Conventional, FHA, VA Loan
Financing FHA
Special Listing Condition Listed As-Is
Read Less
Bought with Avenue Homes LLC



