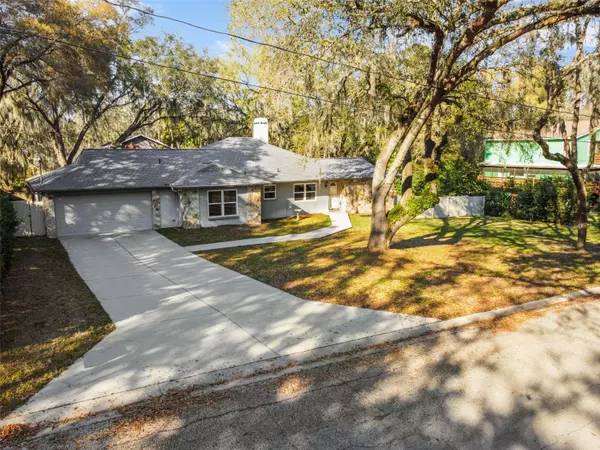For more information regarding the value of a property, please contact us for a free consultation.
8610 HIBISCUS DR Temple Terrace, FL 33637
Want to know what your home might be worth? Contact us for a FREE valuation!

Our team is ready to help you sell your home for the highest possible price ASAP
Key Details
Sold Price $380,000
Property Type Single Family Home
Sub Type Single Family Residence
Listing Status Sold
Purchase Type For Sale
Square Footage 1,814 sqft
Price per Sqft $209
Subdivision Primrose Gardens
MLS Listing ID T3504526
Sold Date 05/15/24
Bedrooms 2
Full Baths 2
HOA Y/N No
Originating Board Stellar MLS
Year Built 1976
Annual Tax Amount $1,727
Lot Size 0.320 Acres
Acres 0.32
Lot Dimensions 125x110
Property Description
Absolutely beautiful double lot and a half with rural setting. Mature oaks. Close to transportation, I-75. Will not last long on market. Interior has a great floor plan with 2 separated bedrooms. Master bedroom has 2 large walk-in closets. 2nd bedroom has a walk-in closet as well. Family room could be easily converted to a 3rd bedroom with room cut out for a closet. Large living room with fireplace. Owner added enclosed patio with new windows. Could be converted to a 3rd or 4th bedroom if needed. Pet friendly with tile throughout and a huge 2 1/2 lots to let your dogs roam in the back yard. New roof in May 2023. New windows in 2017. New ac in Dec 2022. New hot water heater in Aug 2022. This is a real beauty.
Location
State FL
County Hillsborough
Community Primrose Gardens
Zoning R-7
Interior
Interior Features Ceiling Fans(s), Eat-in Kitchen, Kitchen/Family Room Combo, Living Room/Dining Room Combo, Split Bedroom, Walk-In Closet(s), Window Treatments
Heating Central, Electric
Cooling Central Air
Flooring Ceramic Tile, Tile
Fireplace true
Appliance Dishwasher, Disposal, Dryer, Electric Water Heater, Range, Range Hood, Refrigerator, Washer
Laundry Electric Dryer Hookup, In Garage
Exterior
Exterior Feature French Doors, Rain Gutters, Sidewalk, Storage
Garage Spaces 2.0
Fence Fenced, Vinyl
Utilities Available Cable Available, Cable Connected, Electricity Available, Electricity Connected, Public, Sewer Available, Street Lights, Underground Utilities, Water Available, Water Connected
View Trees/Woods
Roof Type Shingle
Porch Covered, Enclosed, Patio, Rear Porch, Screened, Side Porch
Attached Garage true
Garage true
Private Pool No
Building
Lot Description Cleared, Rolling Slope, Paved
Story 1
Entry Level One
Foundation Block, Slab
Lot Size Range 1/4 to less than 1/2
Sewer Public Sewer
Water None
Architectural Style Ranch
Structure Type Block,Concrete,Stone
New Construction false
Schools
Elementary Schools Lewis-Hb
Middle Schools Greco-Hb
High Schools Armwood-Hb
Others
Pets Allowed Cats OK, Dogs OK, Yes
Senior Community No
Ownership Fee Simple
Acceptable Financing Cash, Conventional, FHA
Listing Terms Cash, Conventional, FHA
Special Listing Condition None
Read Less

© 2025 My Florida Regional MLS DBA Stellar MLS. All Rights Reserved.
Bought with JPT REALTY LLC



