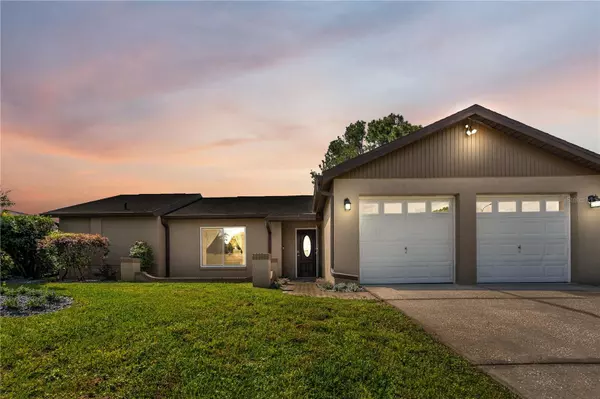For more information regarding the value of a property, please contact us for a free consultation.
7322 BENT OAK DR Port Richey, FL 34668
Want to know what your home might be worth? Contact us for a FREE valuation!

Our team is ready to help you sell your home for the highest possible price ASAP
Key Details
Sold Price $350,000
Property Type Single Family Home
Sub Type Single Family Residence
Listing Status Sold
Purchase Type For Sale
Square Footage 1,606 sqft
Price per Sqft $217
Subdivision Orchid Lake Village
MLS Listing ID T3523190
Sold Date 05/30/24
Bedrooms 3
Full Baths 2
Construction Status Inspections
HOA Y/N No
Originating Board Stellar MLS
Year Built 1985
Annual Tax Amount $2,301
Lot Size 7,840 Sqft
Acres 0.18
Property Description
Nestled in a serene and sought-after neighborhood, this timeless residence offers a blend of classic appeal and contemporary comfort. As you step inside, you are greeted by a warm ambiance enhanced by the abundance of natural light that fills the space, the inviting living areas feature laminate flooring, providing a cozy setting for relaxation or entertaining guests. The heart of the home revolves around the well-appointed kitchen, awaiting your personal touch for further customization, with ample cabinetry and countertop space, it presents an ideal canvas for culinary creativity and design expression. Adjacent to the kitchen, the formal dining area provides a cozy setting for shared meals with loved ones. This charming abode features three bedrooms, two bathrooms including a spacious primary en-suite complete with direct access to the screened-in lanai. Significant enhancements comprise a dual-plywood roof, upgraded gutters featuring Leaf Guard technology, and a stamped concrete pool deck, promising durability and visual allure. Internally, a recent garage overhaul showcases epoxy flooring for both practicality and aesthetic charm, alongside newly installed windows and sliders to bolster energy efficiency and elevate the overall appeal of the residence. The outdoor oasis is a true highlight, featuring an in-ground pool and screened-in enclosure, providing a serene retreat for outdoor enjoyment and relaxation. Whether hosting poolside gatherings or simply unwinding after a long day, this secluded haven offers endless opportunities for leisure and recreation. Additional highlights include a charming front patio area, ideal for savoring morning coffee or evening sunsets, as well as a two-car garage providing convenient parking and storage space. Surrounded by updated landscaping, this property exudes curb appeal and charm, enhancing its desirability. Situated in an inviting neighborhood renowned for its sense of community, this home offers a tranquil retreat while remaining conveniently close to local amenities, dining, shopping, entertainment, and top-rated schools. Schedule your showing today and experience the allure of this inviting retreat firsthand!
Location
State FL
County Pasco
Community Orchid Lake Village
Zoning R4
Interior
Interior Features Ceiling Fans(s), High Ceilings, Living Room/Dining Room Combo, Open Floorplan, Solid Surface Counters, Solid Wood Cabinets, Split Bedroom, Vaulted Ceiling(s), Walk-In Closet(s)
Heating Central
Cooling Central Air
Flooring Carpet, Laminate, Other, Tile
Fireplace false
Appliance Dishwasher, Microwave, Range, Refrigerator
Laundry Inside, Laundry Room
Exterior
Exterior Feature French Doors, Rain Gutters, Sidewalk, Sliding Doors, Storage
Parking Features Driveway
Garage Spaces 2.0
Fence Wood
Pool Gunite, In Ground, Screen Enclosure
Utilities Available Cable Available, Electricity Available, Electricity Connected, Public, Sewer Available, Sewer Connected, Water Available, Water Connected
Roof Type Shingle
Porch Patio, Screened
Attached Garage true
Garage true
Private Pool Yes
Building
Lot Description Sidewalk, Paved
Story 1
Entry Level One
Foundation Block
Lot Size Range 0 to less than 1/4
Sewer Public Sewer
Water Public
Architectural Style Ranch
Structure Type Block,Concrete,Other,Stucco
New Construction false
Construction Status Inspections
Schools
Elementary Schools Calusa Elementary-Po
Middle Schools Chasco Middle-Po
High Schools Gulf High-Po
Others
Senior Community No
Ownership Fee Simple
Acceptable Financing Cash, Conventional, FHA, VA Loan
Listing Terms Cash, Conventional, FHA, VA Loan
Special Listing Condition None
Read Less

© 2025 My Florida Regional MLS DBA Stellar MLS. All Rights Reserved.
Bought with ROBERT SLACK LLC



