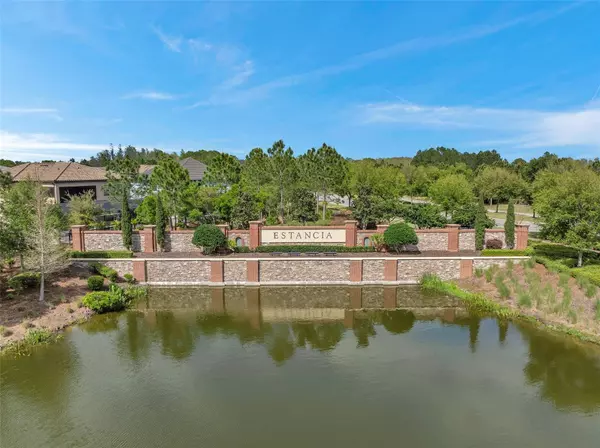For more information regarding the value of a property, please contact us for a free consultation.
28550 MARSCIANO LN Wesley Chapel, FL 33543
Want to know what your home might be worth? Contact us for a FREE valuation!

Our team is ready to help you sell your home for the highest possible price ASAP
Key Details
Sold Price $915,000
Property Type Single Family Home
Sub Type Single Family Residence
Listing Status Sold
Purchase Type For Sale
Square Footage 4,069 sqft
Price per Sqft $224
Subdivision Estancia Ph 1A
MLS Listing ID T3513577
Sold Date 06/27/24
Bedrooms 5
Full Baths 4
HOA Fees $116/qua
HOA Y/N Yes
Originating Board Stellar MLS
Year Built 2018
Annual Tax Amount $11,234
Lot Size 8,276 Sqft
Acres 0.19
Property Description
Nestled in the highly sought-after Estancia community, this meticulously designed 2018-built residence boasts over 4,000 square feet of heated living space, artfully blending modern luxury with family-friendly functionality. This home offers 5 bedrooms, 4 bathrooms, 2 bonus rooms, and the added convenience of 3 garage spaces, catering to a variety of lifestyle needs and ensuring ample room for vehicles and storage.
As you enter through the grand foyer, you're welcomed by an expansive open floor plan that seamlessly connects the living spaces. To the left of the foyer, a versatile bonus room awaits behind elegant French doors, perfect as an office or study. The heart of the home features a vast living area, a gourmet kitchen, and a spacious dinette, all designed with both entertainment and comfort in mind. The kitchen, a chef's dream, showcases a breakfast bar, solid countertops, a gas cooktop, stainless steel appliances, and a pantry. Adjacent to this culinary haven is a formal dining room, enhancing the home's entertainment potential.
The first bedroom, conveniently located next to the living room, is accompanied by a bathroom with a shower-tub combo, ensuring privacy and comfort. The dining area offers access to a massive lanai through sliding glass doors, where an impressive outdoor kitchen with a grill, BBQ, and sink invites alfresco dining amidst a beautifully landscaped backyard with serene pond views.
Upstairs, a second living room or bonus room provides additional family space. The master suite is a true sanctuary, featuring a vast walk-in closet and an en-suite bathroom with a garden soaking tub, a large custom stand-up shower, and dual vanities, all complemented by picturesque pond views. Bedrooms 3 and 4 share a bathroom with a shower-tub combo, while bedroom 5 enjoys its own bathroom, ensuring ample space and privacy for everyone.
The Estancia community offers an array of amenities that cater to an active and vibrant lifestyle. Enjoy the huge community pool, complete with a water slide and lap lanes, multiple tennis and basketball courts, a playground for the little ones, and walking trails that meander through the neighborhood. The clubhouse, equipped with a fitness center, rounds out the extensive list of amenities available to residents, making this home an unparalleled offering in a prime location.
Location
State FL
County Pasco
Community Estancia Ph 1A
Zoning MPUD
Rooms
Other Rooms Attic, Den/Library/Office, Formal Dining Room Separate, Inside Utility, Media Room
Interior
Interior Features Ceiling Fans(s), Eat-in Kitchen, High Ceilings, Kitchen/Family Room Combo, Living Room/Dining Room Combo, Open Floorplan, PrimaryBedroom Upstairs, Solid Surface Counters, Solid Wood Cabinets, Stone Counters, Tray Ceiling(s), Walk-In Closet(s)
Heating Central, Electric
Cooling Central Air
Flooring Carpet, Luxury Vinyl, Tile, Wood
Furnishings Unfurnished
Fireplace false
Appliance Built-In Oven, Convection Oven, Cooktop, Dishwasher, Disposal, Dryer, Gas Water Heater, Microwave, Range Hood, Refrigerator, Washer
Laundry Inside, Laundry Room, Upper Level
Exterior
Exterior Feature Awning(s), Balcony, French Doors, Irrigation System, Outdoor Grill, Outdoor Kitchen, Private Mailbox, Rain Gutters, Sidewalk, Sliding Doors
Parking Features Driveway, Garage Door Opener, Split Garage
Garage Spaces 3.0
Community Features Clubhouse, Deed Restrictions, Dog Park, Fitness Center, Gated Community - No Guard, Playground, Pool, Sidewalks, Tennis Courts
Utilities Available Public
Amenities Available Clubhouse, Fitness Center, Gated, Playground, Pool, Recreation Facilities, Tennis Court(s), Trail(s)
Waterfront Description Pond
View Y/N 1
Roof Type Shingle
Porch Patio, Screened
Attached Garage true
Garage true
Private Pool No
Building
Lot Description Sidewalk
Story 2
Entry Level Two
Foundation Slab
Lot Size Range 0 to less than 1/4
Sewer Public Sewer
Water Public
Structure Type Block,Stucco,Wood Frame
New Construction false
Schools
Elementary Schools Wiregrass Elementary
Middle Schools John Long Middle-Po
High Schools Wiregrass Ranch High-Po
Others
Pets Allowed Yes
HOA Fee Include Pool,Recreational Facilities
Senior Community No
Ownership Fee Simple
Monthly Total Fees $116
Acceptable Financing Cash, Conventional, VA Loan
Membership Fee Required Required
Listing Terms Cash, Conventional, VA Loan
Special Listing Condition None
Read Less

© 2024 My Florida Regional MLS DBA Stellar MLS. All Rights Reserved.
Bought with LPT REALTY
GET MORE INFORMATION




